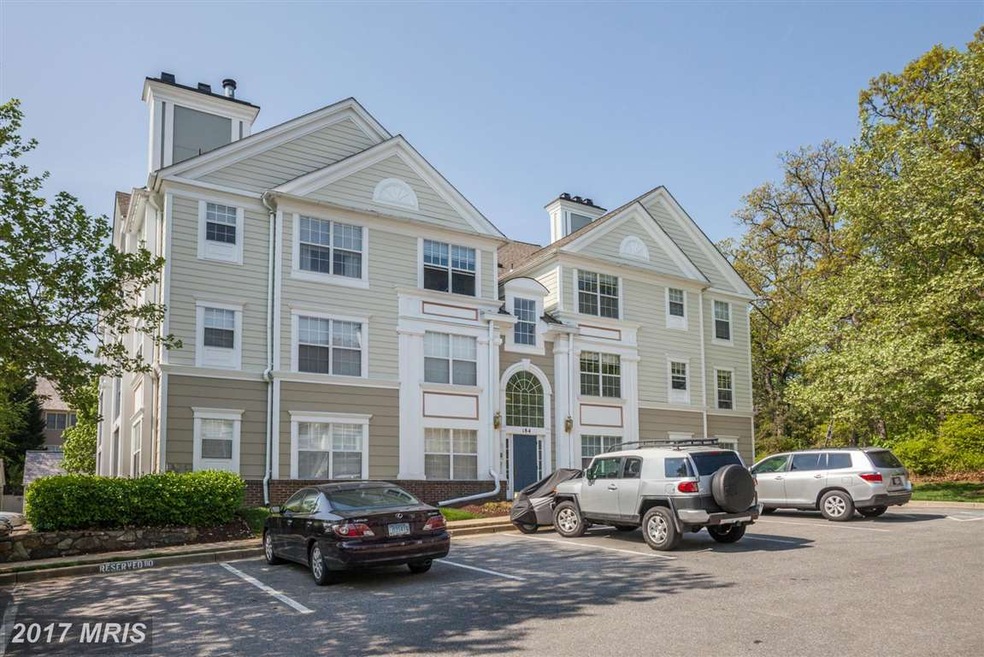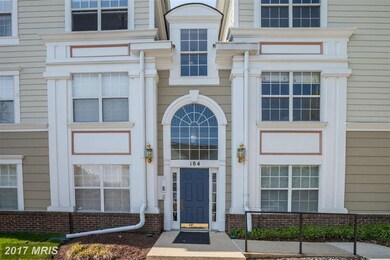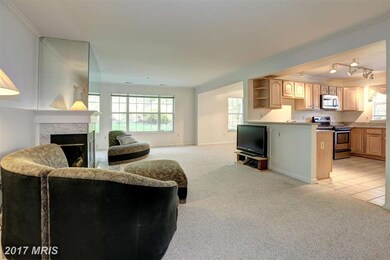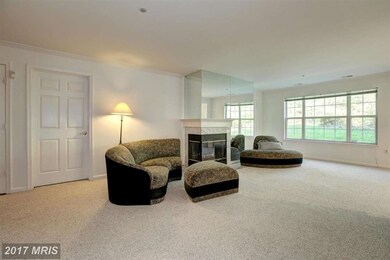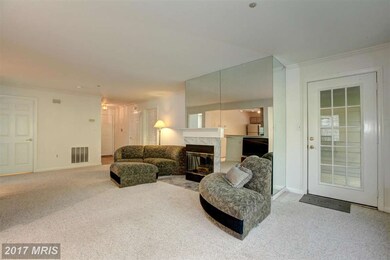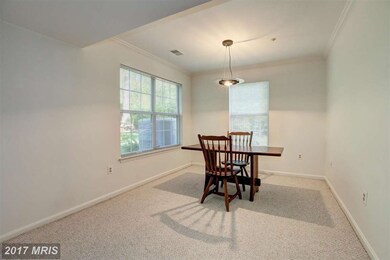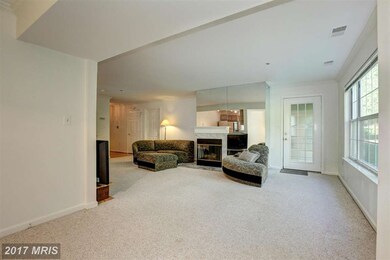
184 Kendrick Place Unit 18 Gaithersburg, MD 20878
Kentlands NeighborhoodHighlights
- Gourmet Kitchen
- View of Trees or Woods
- Colonial Architecture
- Rachel Carson Elementary School Rated A
- Open Floorplan
- Backs to Trees or Woods
About This Home
As of December 2020Lovely 2 BR/2BA Kentlands condo backing to woods. Open floor plan. Hrdwd foyer, Kitchen w/ new granite, SS appls, sep DR, LR w/ wood burning FP & door leading to private patio. Owner's Suite w/ full BA w/ upgraded tile shower, soaking tub, walk-in & linen closets, sliding glass doors to patio. Add'l BR & Full BA. Laundry in unit. Parking space. Close to community amenities, shops, restaurants.
Property Details
Home Type
- Condominium
Est. Annual Taxes
- $3,544
Year Built
- Built in 1992
Lot Details
- Backs to Trees or Woods
- Property is in very good condition
HOA Fees
- $444 Monthly HOA Fees
Home Design
- Colonial Architecture
- Aluminum Siding
Interior Spaces
- 1,228 Sq Ft Home
- Property has 1 Level
- Open Floorplan
- Ceiling Fan
- Fireplace With Glass Doors
- Screen For Fireplace
- Window Treatments
- Sliding Doors
- Entrance Foyer
- Living Room
- Dining Room
- Wood Flooring
- Views of Woods
- Intercom
Kitchen
- Gourmet Kitchen
- Stove
- Microwave
- Ice Maker
- Dishwasher
- Upgraded Countertops
- Disposal
Bedrooms and Bathrooms
- 2 Main Level Bedrooms
- En-Suite Primary Bedroom
- En-Suite Bathroom
- 2 Full Bathrooms
Laundry
- Dryer
- Washer
Parking
- Parking Space Number Location: 80
- 1 Assigned Parking Space
Outdoor Features
- Patio
Schools
- Rachel Carson Elementary School
- Lakelands Park Middle School
- Quince Orchard High School
Utilities
- Forced Air Heating and Cooling System
- Electric Water Heater
Listing and Financial Details
- Assessor Parcel Number 160903000096
- $149 Front Foot Fee per year
Community Details
Overview
- Association fees include common area maintenance, custodial services maintenance, exterior building maintenance, lawn maintenance, management, insurance, pool(s), recreation facility, reserve funds, snow removal, trash
- Low-Rise Condominium
- Kentlands Ridge Community
- Kentlands Subdivision
Amenities
- Picnic Area
- Community Center
- Party Room
- Recreation Room
Recreation
- Tennis Courts
- Community Playground
- Community Pool
- Jogging Path
Pet Policy
- Pets Allowed
Security
- Fire and Smoke Detector
- Fire Sprinkler System
Ownership History
Purchase Details
Home Financials for this Owner
Home Financials are based on the most recent Mortgage that was taken out on this home.Purchase Details
Purchase Details
Purchase Details
Home Financials for this Owner
Home Financials are based on the most recent Mortgage that was taken out on this home.Purchase Details
Home Financials for this Owner
Home Financials are based on the most recent Mortgage that was taken out on this home.Purchase Details
Home Financials for this Owner
Home Financials are based on the most recent Mortgage that was taken out on this home.Purchase Details
Purchase Details
Similar Homes in the area
Home Values in the Area
Average Home Value in this Area
Purchase History
| Date | Type | Sale Price | Title Company |
|---|---|---|---|
| Deed | $315,000 | Lakeside Title Company | |
| Special Warranty Deed | $238,000 | Accommodation | |
| Trustee Deed | $235,340 | None Available | |
| Deed | $278,000 | Rgs Title Of Bethesda | |
| Deed | $322,000 | -- | |
| Deed | $322,000 | -- | |
| Deed | -- | -- | |
| Deed | $111,860 | -- |
Mortgage History
| Date | Status | Loan Amount | Loan Type |
|---|---|---|---|
| Previous Owner | $284,015 | VA | |
| Previous Owner | $279,036 | VA | |
| Previous Owner | $278,000 | VA | |
| Previous Owner | $173,000 | New Conventional | |
| Previous Owner | $224,000 | Stand Alone Refi Refinance Of Original Loan | |
| Previous Owner | $257,600 | Purchase Money Mortgage | |
| Previous Owner | $257,600 | Purchase Money Mortgage |
Property History
| Date | Event | Price | Change | Sq Ft Price |
|---|---|---|---|---|
| 12/03/2020 12/03/20 | Sold | $315,000 | -1.5% | $257 / Sq Ft |
| 11/21/2020 11/21/20 | Pending | -- | -- | -- |
| 11/13/2020 11/13/20 | For Sale | $319,944 | +34.4% | $261 / Sq Ft |
| 10/06/2020 10/06/20 | Sold | $238,000 | -1.7% | $194 / Sq Ft |
| 08/18/2020 08/18/20 | Pending | -- | -- | -- |
| 08/07/2020 08/07/20 | Price Changed | $242,000 | -4.0% | $197 / Sq Ft |
| 07/23/2020 07/23/20 | Price Changed | $252,000 | -4.9% | $205 / Sq Ft |
| 07/22/2020 07/22/20 | For Sale | $264,900 | +11.3% | $216 / Sq Ft |
| 07/10/2020 07/10/20 | Off Market | $238,000 | -- | -- |
| 05/27/2020 05/27/20 | Pending | -- | -- | -- |
| 04/28/2020 04/28/20 | Price Changed | $264,900 | -5.0% | $216 / Sq Ft |
| 03/25/2020 03/25/20 | For Sale | $278,750 | +0.3% | $227 / Sq Ft |
| 07/29/2015 07/29/15 | Sold | $278,000 | -0.4% | $226 / Sq Ft |
| 06/09/2015 06/09/15 | Pending | -- | -- | -- |
| 05/29/2015 05/29/15 | Price Changed | $279,000 | -3.5% | $227 / Sq Ft |
| 05/08/2015 05/08/15 | For Sale | $289,000 | -- | $235 / Sq Ft |
Tax History Compared to Growth
Tax History
| Year | Tax Paid | Tax Assessment Tax Assessment Total Assessment is a certain percentage of the fair market value that is determined by local assessors to be the total taxable value of land and additions on the property. | Land | Improvement |
|---|---|---|---|---|
| 2025 | $3,980 | $311,667 | -- | -- |
| 2024 | $3,980 | $298,333 | $0 | $0 |
| 2023 | $3,097 | $285,000 | $85,500 | $199,500 |
| 2022 | $2,973 | $283,333 | $0 | $0 |
| 2021 | $2,968 | $281,667 | $0 | $0 |
| 2020 | $190 | $280,000 | $84,000 | $196,000 |
| 2019 | $189 | $276,667 | $0 | $0 |
| 2018 | $3,479 | $273,333 | $0 | $0 |
| 2017 | $2,861 | $270,000 | $0 | $0 |
| 2016 | $2,997 | $266,667 | $0 | $0 |
| 2015 | $2,997 | $263,333 | $0 | $0 |
| 2014 | $2,997 | $260,000 | $0 | $0 |
Agents Affiliated with this Home
-
Klaus Breitsameter

Seller's Agent in 2020
Klaus Breitsameter
Remax Realty Group
(301) 921-2681
3 in this area
243 Total Sales
-
Gladwin D'Costa

Seller's Agent in 2020
Gladwin D'Costa
Maryland REO Realty, LLC
(240) 568-4100
1 in this area
115 Total Sales
-
Hong Le
H
Buyer's Agent in 2020
Hong Le
Allison James Estates & Homes
(866) 515-6819
1 in this area
17 Total Sales
-
Elaine Koch

Seller's Agent in 2015
Elaine Koch
Long & Foster
(301) 840-7320
82 in this area
247 Total Sales
-
Sabina Emerson

Buyer's Agent in 2015
Sabina Emerson
McEnearney Associates
(301) 996-2902
1 in this area
22 Total Sales
Map
Source: Bright MLS
MLS Number: 1002331125
APN: 09-03000096
- 122 Kendrick Place Unit 24
- 473 Tschiffely Square Rd
- 12004 Cheyenne Rd
- 404 Ridgepoint Place Unit 12
- 713 Kent Oaks Way
- 326 Little Quarry Rd
- 205 Ridgepoint Place
- 7 Booth St Unit 201
- 7 Booth St Unit 402
- 120 Ridgepoint Place
- 27 Booth St Unit 245
- 219 Chestertown St
- 3 Arch Place Unit 124
- 612 Kent Oaks Way
- 8 Granite Place Unit 264
- 403 Kent Oaks Way
- 54 Orchard Dr
- 331 Kent Square Rd
- 16 Orchard Dr
- 40 Mcdonald Chapel Ct
