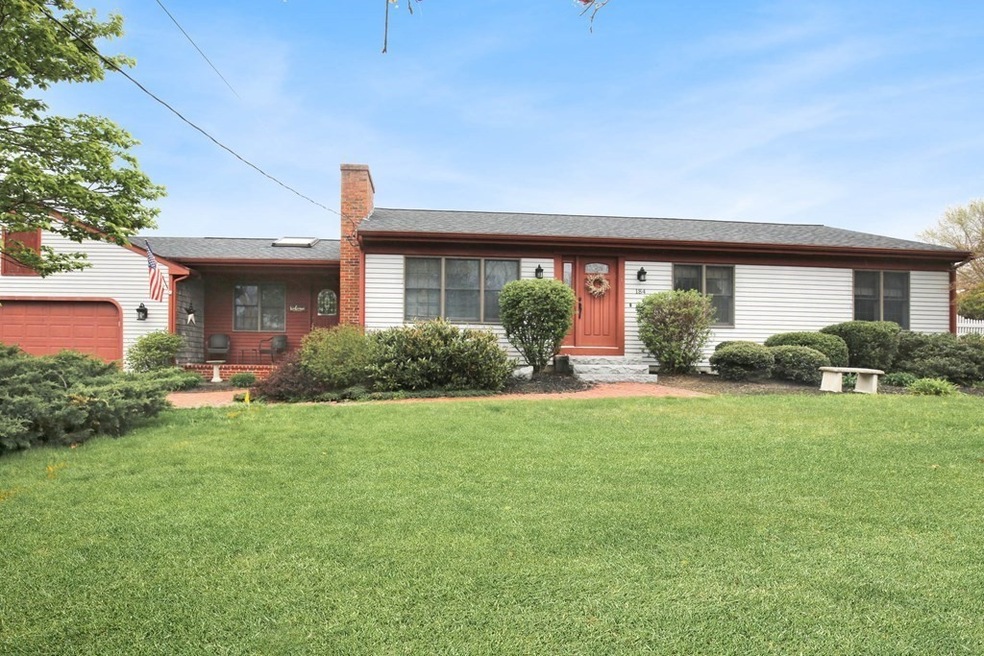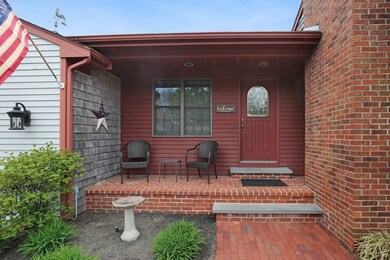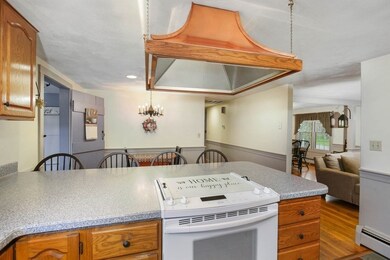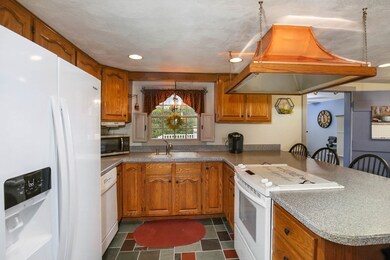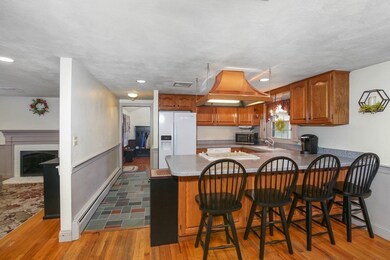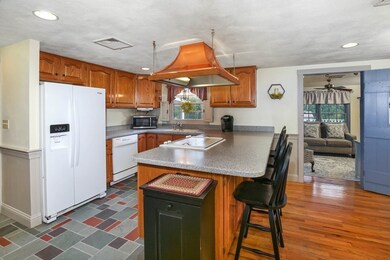
184 Kispert Ct Swansea, MA 02777
North Swansea NeighborhoodEstimated Value: $622,000 - $686,000
Highlights
- Golf Course Community
- Deck
- 1 Fireplace
- Medical Services
- Ranch Style House
- No HOA
About This Home
As of August 2022Welcome home to this meticulously well-maintained home in a well-established neighborhood in Swansea MA. This home boasts an extra separate reading room when you enter from the gorgeous front porch with rocking chairs to enjoy, lemonade and watch your children make new friends. This is not a drive by. A huge back yard all fenced in. While mesmerized by the reading room, you will be welcomed to the front of you into a large 4Season room. Walk to the right into a Corian kitchen top eat in Kitchen. Open floor leads into a family room, dining room and two large bedrooms. 5 year old roof, This home has a three bedroom septic all approved. Basement recently finished with a half bath. Laundry is in basement but can be easily moved to the above level floor. The garage is everyone's dream for storage, a walk out and a pull down stair case for extra attic space and storage units behind your parking.
Home Details
Home Type
- Single Family
Est. Annual Taxes
- $5,929
Year Built
- Built in 1973
Lot Details
- 0.39 Acre Lot
- Fenced
- Level Lot
- Cleared Lot
- Property is zoned R1
Parking
- 2 Car Attached Garage
- Driveway
- Open Parking
- Off-Street Parking
Home Design
- Ranch Style House
- Frame Construction
- Shingle Roof
- Concrete Perimeter Foundation
Interior Spaces
- 3,016 Sq Ft Home
- 1 Fireplace
- Screened Porch
- Finished Basement
- Basement Fills Entire Space Under The House
Bedrooms and Bathrooms
- 3 Bedrooms
Outdoor Features
- Bulkhead
- Deck
- Outdoor Storage
Location
- Property is near schools
Utilities
- Window Unit Cooling System
- Central Air
- 2 Cooling Zones
- 2 Heating Zones
- Heating System Uses Natural Gas
- Baseboard Heating
- 200+ Amp Service
- Gas Water Heater
- Private Sewer
Listing and Financial Details
- Assessor Parcel Number M:012.0 B:0000 L:0029U,3607253
Community Details
Overview
- No Home Owners Association
Amenities
- Medical Services
- Shops
- Coin Laundry
Recreation
- Golf Course Community
- Park
Ownership History
Purchase Details
Home Financials for this Owner
Home Financials are based on the most recent Mortgage that was taken out on this home.Purchase Details
Home Financials for this Owner
Home Financials are based on the most recent Mortgage that was taken out on this home.Similar Homes in the area
Home Values in the Area
Average Home Value in this Area
Purchase History
| Date | Buyer | Sale Price | Title Company |
|---|---|---|---|
| Nichols Adam | $290,000 | -- | |
| Nichols Adam | $290,000 | -- |
Mortgage History
| Date | Status | Borrower | Loan Amount |
|---|---|---|---|
| Open | Huether Colin | $293,000 | |
| Closed | Nichols Adam | $290,000 | |
| Closed | Nichols Adam | $290,000 | |
| Previous Owner | Pestana Louis | $75,000 | |
| Previous Owner | Pestana Louis | $100,000 | |
| Previous Owner | Pestana Louis | $80,000 | |
| Previous Owner | Pestana Louis | $20,000 |
Property History
| Date | Event | Price | Change | Sq Ft Price |
|---|---|---|---|---|
| 08/11/2022 08/11/22 | Sold | $585,000 | +9.4% | $194 / Sq Ft |
| 05/22/2022 05/22/22 | Pending | -- | -- | -- |
| 05/17/2022 05/17/22 | Price Changed | $534,900 | -2.7% | $177 / Sq Ft |
| 05/05/2022 05/05/22 | For Sale | $549,900 | +89.6% | $182 / Sq Ft |
| 09/10/2012 09/10/12 | Sold | $290,000 | -14.5% | $93 / Sq Ft |
| 08/11/2012 08/11/12 | Pending | -- | -- | -- |
| 04/16/2012 04/16/12 | For Sale | $339,000 | -- | $109 / Sq Ft |
Tax History Compared to Growth
Tax History
| Year | Tax Paid | Tax Assessment Tax Assessment Total Assessment is a certain percentage of the fair market value that is determined by local assessors to be the total taxable value of land and additions on the property. | Land | Improvement |
|---|---|---|---|---|
| 2025 | $6,258 | $525,000 | $171,000 | $354,000 |
| 2024 | $6,247 | $521,000 | $171,000 | $350,000 |
| 2023 | $6,074 | $462,600 | $127,200 | $335,400 |
| 2022 | $5,929 | $412,000 | $110,600 | $301,400 |
| 2021 | $5,636 | $360,600 | $115,700 | $244,900 |
| 2020 | $5,688 | $365,100 | $120,700 | $244,400 |
| 2019 | $3,892 | $348,200 | $103,800 | $244,400 |
| 2018 | $5,154 | $337,300 | $100,400 | $236,900 |
| 2017 | $4,421 | $332,900 | $96,000 | $236,900 |
| 2016 | $4,353 | $322,000 | $92,700 | $229,300 |
| 2015 | $3,955 | $301,200 | $92,700 | $208,500 |
| 2014 | $3,900 | $303,700 | $92,700 | $211,000 |
Agents Affiliated with this Home
-
Patti Lima
P
Seller's Agent in 2022
Patti Lima
Century 21 Marathon
(508) 579-7870
1 in this area
29 Total Sales
-
James Burton

Seller Co-Listing Agent in 2022
James Burton
Century 21 Marathon
(617) 549-5024
1 in this area
109 Total Sales
-
Noah Donnelly

Buyer's Agent in 2022
Noah Donnelly
NE Real Estate Services
(401) 954-9522
1 in this area
61 Total Sales
-
Thomas Little
T
Seller's Agent in 2012
Thomas Little
Gustave White Sotheby's Realty
24 Total Sales
-
N
Buyer's Agent in 2012
Non-Mls Member
Non-Mls Member
Map
Source: MLS Property Information Network (MLS PIN)
MLS Number: 72976705
APN: SWAN-000120-000000-000029U
- 139 Barneyville Rd
- 356 Old Fall River Rd
- 29 Christine Dr
- 37 Charles St
- 141 Idlewoods Dr
- 4 Tall Pines Dr
- 1 Tall Pines Dr
- 278 Sowams Rd
- 74 Acre Ave
- 28 Baron Rd
- 0 Community Ln (Ss)
- 20 Burr Ave
- 62 Linden Rd
- 192 Schoolhouse Rd
- 19 Lazywood Ln
- 41 Orchard Ave
- 11 Knapton St
- 5 Lillis Ave
- 15 Lafayette Rd
- 15 Thompson St
