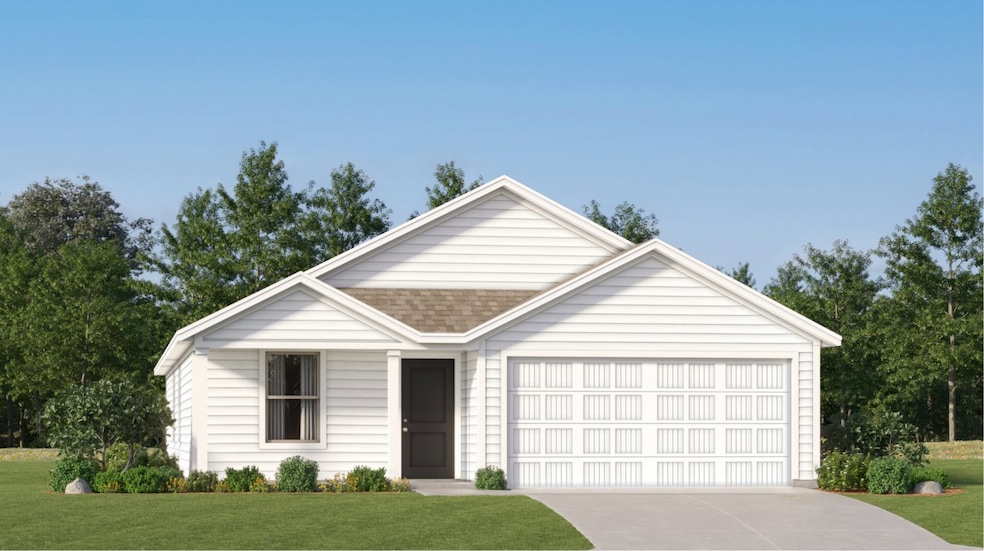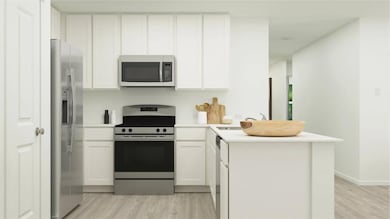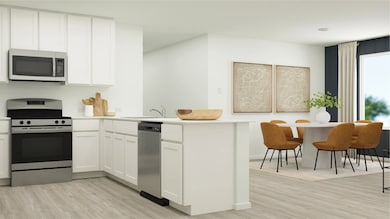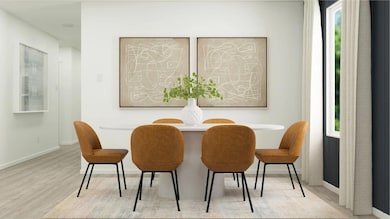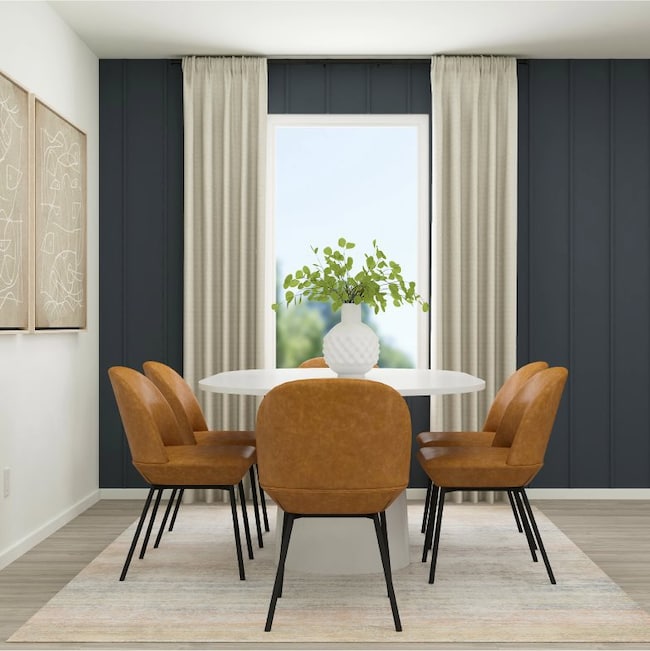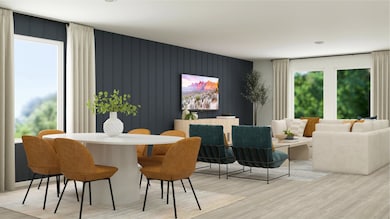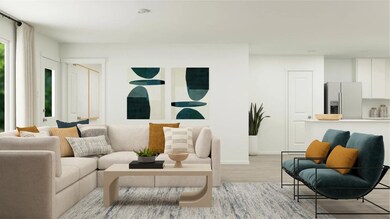
184 Labrador Ln Harvest, AL 35749
Harvest-Cluttsville NeighborhoodEstimated payment $1,815/month
Total Views
540
4
Beds
2
Baths
1,667
Sq Ft
$166
Price per Sq Ft
About This Home
This new single-story design makes smart use of the space available. At the front are all three secondary bedrooms arranged near a convenient full-sized bathroom. Down the foyer is a modern layout connecting a peninsula-style kitchen made for inspired meals, an intimate dining area and a family room ideal for gatherings. Tucked in a quiet corner is the owner’s suite with an attached bathroom and walk-in closet.
Home Details
Home Type
- Single Family
Parking
- 2 Car Garage
Home Design
- New Construction
- Quick Move-In Home
- Ramsey Plan
Interior Spaces
- 1,667 Sq Ft Home
- 1-Story Property
Bedrooms and Bathrooms
- 4 Bedrooms
- 2 Full Bathrooms
Community Details
Overview
- Actively Selling
- Built by Lennar
- Southern Springs Subdivision
Sales Office
- 103 Greyhound Ln
- Harvest, AL 35749
- 256-929-7899
- Builder Spec Website
Office Hours
- Mon 10-6 | Tue 10-6 | Wed 10-6 | Thu 10-6 | Fri 10-6 | Sat 10-6 | Sun 1-6;
Map
Create a Home Valuation Report for This Property
The Home Valuation Report is an in-depth analysis detailing your home's value as well as a comparison with similar homes in the area
Similar Homes in Harvest, AL
Home Values in the Area
Average Home Value in this Area
Property History
| Date | Event | Price | Change | Sq Ft Price |
|---|---|---|---|---|
| 06/18/2025 06/18/25 | For Sale | $277,240 | -- | $166 / Sq Ft |
Nearby Homes
- 106 Labrador Ln
- 188 Labrador Ln
- 105 Labrador Ln
- 117 Labrador Ln
- 129 Labrador Ln
- 103 Greyhound Ln
- 103 Greyhound Ln
- 103 Greyhound Ln
- 103 Labrador Ln
- 103 Greyhound Ln
- 103 Greyhound Ln
- 9610 Wall Triana Hwy
- 4492 Old Railroad Bed Rd
- 162 Fall Meadow Dr
- 159 Fall Meadow Dr
- 132 Holly Grove Ln
- 158 Fall Meadow Dr
- 131 Holly Grove Ln
- 155 Fall Meadow Dr
- 128 Holly Grove Ln
