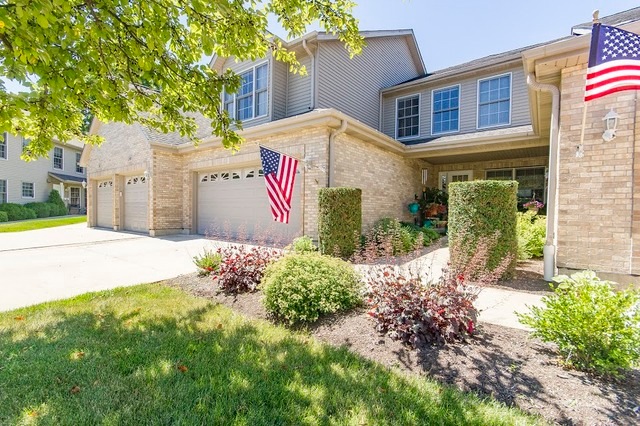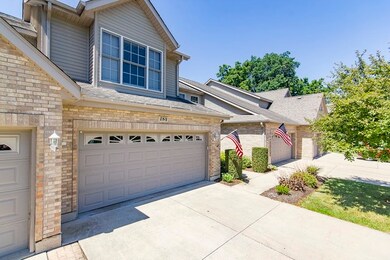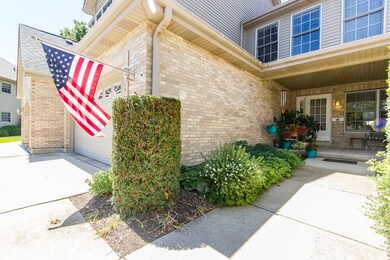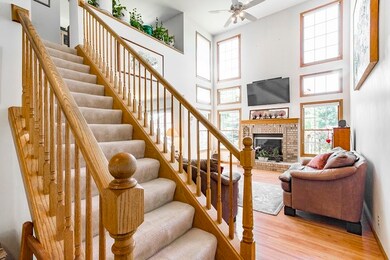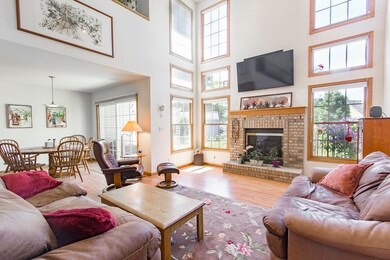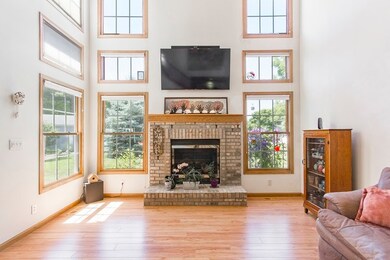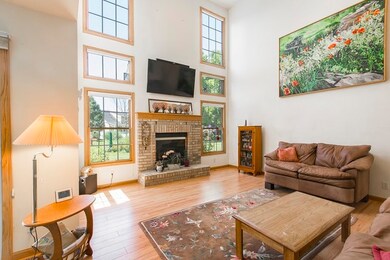
184 Mclaren Dr S Unit 4C Sycamore, IL 60178
Estimated Value: $226,000 - $286,000
Highlights
- Heated Floors
- Loft
- 2 Car Attached Garage
- Vaulted Ceiling
- Formal Dining Room
- Patio
About This Home
As of August 2016This condo has a unique location with a large open pie-shaped backyard space and a mature spruce tree and berm filled with flowers and grasses to provide privacy. (See plat locating unit and backyard in subdivision.) Seller has planted seasonal flowers in garden beside the patio. The two-story-high living room ceiling and 3 tiers of windows on each side of the fireplace give this model such an open and spacious feeling. The high walls provide a gallery-like space to display pictures or decorative items. (The owner is an artist & will leave one of the large paintings if the new owner would like one.) Upstairs there is a master suite, second bedroom, and a multipurpose loft space that is now being used as an office space or it could be an upstairs den/TV area, craft area or playroom. (See floor plan diagram in MLS disclosure section.} Downstairs in the lower level, there is an additional multipurpose finished space. There is storage area too.
Townhouse Details
Home Type
- Townhome
Est. Annual Taxes
- $3,336
Year Built
- Built in 2000
Lot Details
- 697
HOA Fees
- $130 Monthly HOA Fees
Parking
- 2 Car Attached Garage
- Garage Transmitter
- Garage Door Opener
- Driveway
- Visitor Parking
- Parking Included in Price
Home Design
- Asphalt Roof
- Concrete Perimeter Foundation
Interior Spaces
- 1,474 Sq Ft Home
- 2-Story Property
- Vaulted Ceiling
- Gas Log Fireplace
- Family Room with Fireplace
- Living Room
- Formal Dining Room
- Loft
- Storage
- Heated Floors
- Partially Finished Basement
- Basement Fills Entire Space Under The House
Kitchen
- Range
- Microwave
- Dishwasher
- Disposal
Bedrooms and Bathrooms
- 2 Bedrooms
- 2 Potential Bedrooms
- Dual Sinks
Laundry
- Laundry on main level
- Dryer
- Washer
Home Security
Outdoor Features
- Patio
Utilities
- Forced Air Heating and Cooling System
- Heating System Uses Natural Gas
Listing and Financial Details
- Senior Tax Exemptions
- Homeowner Tax Exemptions
Community Details
Overview
- Association fees include insurance, exterior maintenance, lawn care, snow removal
- 4 Units
- Barb Sorrel Association, Phone Number (815) 757-5811
- Property managed by McLaren HOA
Pet Policy
- Limit on the number of pets
- Dogs and Cats Allowed
Security
- Storm Screens
Ownership History
Purchase Details
Home Financials for this Owner
Home Financials are based on the most recent Mortgage that was taken out on this home.Purchase Details
Similar Homes in Sycamore, IL
Home Values in the Area
Average Home Value in this Area
Purchase History
| Date | Buyer | Sale Price | Title Company |
|---|---|---|---|
| Roby Barbara A | $158,000 | -- | |
| Roby Barbara A | $158,000 | -- |
Mortgage History
| Date | Status | Borrower | Loan Amount |
|---|---|---|---|
| Previous Owner | Rollman Charlotte J | $176,042 | |
| Previous Owner | Rollman Charlotte J | $169,000 |
Property History
| Date | Event | Price | Change | Sq Ft Price |
|---|---|---|---|---|
| 08/04/2016 08/04/16 | Sold | $158,000 | -4.2% | $107 / Sq Ft |
| 07/12/2016 07/12/16 | Pending | -- | -- | -- |
| 06/28/2016 06/28/16 | For Sale | $164,900 | -- | $112 / Sq Ft |
Tax History Compared to Growth
Tax History
| Year | Tax Paid | Tax Assessment Tax Assessment Total Assessment is a certain percentage of the fair market value that is determined by local assessors to be the total taxable value of land and additions on the property. | Land | Improvement |
|---|---|---|---|---|
| 2024 | $5,188 | $74,843 | $13,129 | $61,714 |
| 2023 | $5,188 | $68,344 | $11,989 | $56,355 |
| 2022 | $3,483 | $62,684 | $10,996 | $51,688 |
| 2021 | $3,546 | $51,620 | $10,323 | $41,297 |
| 2020 | $3,591 | $50,351 | $10,069 | $40,282 |
| 2019 | $3,617 | $49,247 | $9,848 | $39,399 |
| 2018 | $3,675 | $47,752 | $9,549 | $38,203 |
| 2017 | $3,551 | $45,862 | $9,171 | $36,691 |
| 2016 | $3,426 | $43,770 | $8,753 | $35,017 |
| 2015 | -- | $41,195 | $8,238 | $32,957 |
| 2014 | -- | $49,517 | $9,903 | $39,614 |
| 2013 | -- | $50,466 | $10,093 | $40,373 |
Agents Affiliated with this Home
-
Linda Tillis

Seller's Agent in 2016
Linda Tillis
Willow Real Estate, Inc
(815) 751-3159
48 in this area
111 Total Sales
-

Buyer's Agent in 2016
James Swanson
Suburban Life Realty, Ltd
(847) 370-7111
Map
Source: Midwest Real Estate Data (MRED)
MLS Number: 09271520
APN: 06-32-456-053
- 146 Mclaren Dr S Unit 2D
- 520 S Main St
- 446 Somonauk St
- 333 E Cloverlane Dr
- 644 South Ave
- 322 W High St
- 431 Edward St
- 1128 Somonauk St
- 927 Greenleaf St
- 332 E Ottawa St
- 220 S Maple St
- 524 S Cross St
- 1039 Greenleaf St
- 1125 Juniper Dr
- 424 Washington Place
- 714 Dekalb Ave
- Lot 1 Route 23
- 435 Mary Ann Cir
- 1119 Parkside Dr
- 211 Leah Ct
- 184 Mclaren Dr S Unit 4C
- 186 Mclaren Dr S Unit 4D
- 190 Mclaren Dr S Unit 4E
- 182 Mclaren Dr S Unit 4B
- 180 Mclaren Dr S Unit 4A
- 189 Mclaren Dr N Unit 5A
- 189 Mclaren Dr N Unit 189
- 191 Mclaren Dr N Unit 5B
- 191 Mclaren Dr N Unit 191
- 188 Mclaren Dr S Unit 4F
- 187 Mclaren Dr N Unit 5C
- 185 Mclaren Dr N Unit 5D
- 168 Mclaren Dr S Unit 4
- 183 Mclaren Dr N Unit 5E
- 183 Mclaren Dr N Unit 183
- 181 Mclaren Dr N Unit 5F
- 170 Mclaren Dr S Unit 3F
- 170 Mclaren Dr S Unit 1
- 166 Mclaren Dr S Unit 3D
- 164 Mclaren Dr S Unit 3C
