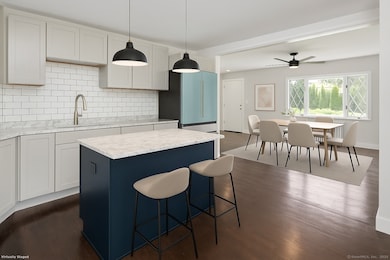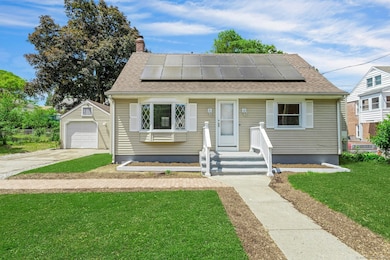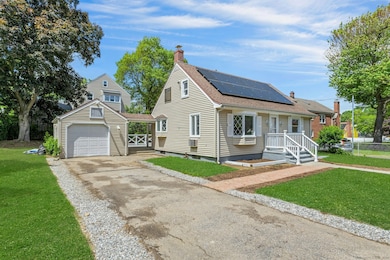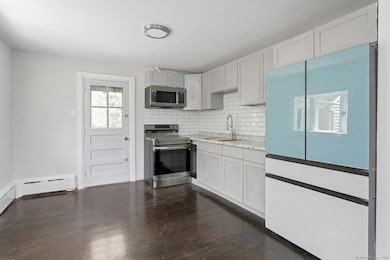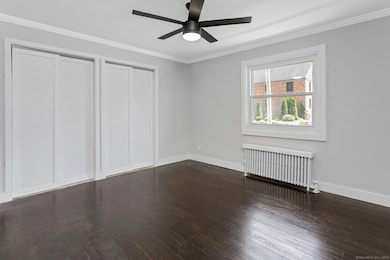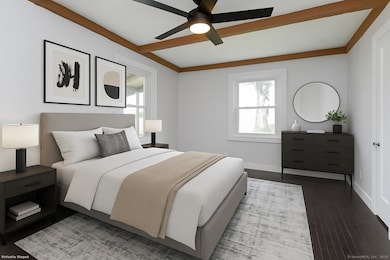184 Merritt St Bridgeport, CT 06606
North End NeighborhoodEstimated payment $3,051/month
Highlights
- Cape Cod Architecture
- Heating system powered by passive solar
- Level Lot
- Property is near public transit
- Heating System Uses Steam
About This Home
Welcome to 184 Merritt St., Bridgeport, CT-a beautifully remodeled home that blends modern living with convenience and style! Step inside this fully transformed residence, where every detail has been thoughtfully updated to create a bright, inviting space. Enjoy the fresh, contemporary finishes throughout, from the open-concept living areas to the sleek, modern kitchen designed for both everyday living and entertaining. Step outside to discover your own private oasis-a great backyard area that has been completely reimagined for relaxation and outdoor enjoyment. Whether you're hosting gatherings or unwinding after a long day, this yard is the perfect retreat. Location is everything, and this home delivers: just a short commute to New York City and easy access to all major shopping areas. Don't miss your chance to own this move-in ready gem in a prime Bridgeport location!
Listing Agent
Douglas Elliman of Connecticut Brokerage Phone: (203) 509-2434 License #RES.0817910 Listed on: 05/23/2025

Home Details
Home Type
- Single Family
Est. Annual Taxes
- $7,037
Year Built
- Built in 1949
Lot Details
- 7,841 Sq Ft Lot
- Level Lot
- Property is zoned RA
Parking
- 1 Car Garage
Home Design
- 1,208 Sq Ft Home
- Cape Cod Architecture
- Concrete Foundation
- Frame Construction
- Asphalt Shingled Roof
- Vinyl Siding
Kitchen
- Gas Cooktop
- Microwave
Bedrooms and Bathrooms
- 3 Bedrooms
- 2 Full Bathrooms
Basement
- Basement Fills Entire Space Under The House
- Laundry in Basement
Eco-Friendly Details
- Heating system powered by passive solar
Location
- Property is near public transit
- Property is near a golf course
Utilities
- Window Unit Cooling System
- Heating System Uses Steam
- Heating System Uses Oil
- Fuel Tank Located in Basement
Listing and Financial Details
- Assessor Parcel Number 35952
Map
Home Values in the Area
Average Home Value in this Area
Tax History
| Year | Tax Paid | Tax Assessment Tax Assessment Total Assessment is a certain percentage of the fair market value that is determined by local assessors to be the total taxable value of land and additions on the property. | Land | Improvement |
|---|---|---|---|---|
| 2025 | $7,037 | $161,950 | $78,110 | $83,840 |
| 2024 | $7,037 | $161,950 | $78,110 | $83,840 |
| 2023 | $7,037 | $161,950 | $78,110 | $83,840 |
| 2022 | $7,037 | $161,950 | $78,110 | $83,840 |
| 2021 | $7,037 | $161,950 | $78,110 | $83,840 |
| 2020 | $5,989 | $110,930 | $44,880 | $66,050 |
| 2019 | $5,989 | $110,930 | $44,880 | $66,050 |
| 2018 | $6,031 | $110,930 | $44,880 | $66,050 |
| 2017 | $6,031 | $110,930 | $44,880 | $66,050 |
| 2016 | $6,031 | $110,930 | $44,880 | $66,050 |
| 2015 | $5,954 | $141,090 | $51,860 | $89,230 |
| 2014 | $5,954 | $141,090 | $51,860 | $89,230 |
Property History
| Date | Event | Price | List to Sale | Price per Sq Ft | Prior Sale |
|---|---|---|---|---|---|
| 11/24/2025 11/24/25 | Pending | -- | -- | -- | |
| 09/28/2025 09/28/25 | Price Changed | $470,000 | -2.1% | $389 / Sq Ft | |
| 07/13/2025 07/13/25 | Price Changed | $480,000 | -3.8% | $397 / Sq Ft | |
| 06/17/2025 06/17/25 | Price Changed | $499,000 | -5.0% | $413 / Sq Ft | |
| 05/29/2025 05/29/25 | Price Changed | $525,000 | -4.5% | $435 / Sq Ft | |
| 05/23/2025 05/23/25 | For Sale | $550,000 | +57.1% | $455 / Sq Ft | |
| 02/25/2025 02/25/25 | Sold | $350,000 | +11.1% | $290 / Sq Ft | View Prior Sale |
| 01/14/2025 01/14/25 | Pending | -- | -- | -- | |
| 12/22/2024 12/22/24 | For Sale | $315,000 | +82.1% | $261 / Sq Ft | |
| 12/29/2017 12/29/17 | Sold | $173,000 | +2.4% | $143 / Sq Ft | View Prior Sale |
| 11/11/2017 11/11/17 | For Sale | $169,000 | -- | $140 / Sq Ft |
Purchase History
| Date | Type | Sale Price | Title Company |
|---|---|---|---|
| Warranty Deed | $350,000 | None Available | |
| Warranty Deed | $350,000 | None Available | |
| Warranty Deed | $173,000 | -- | |
| Warranty Deed | $173,000 | -- |
Mortgage History
| Date | Status | Loan Amount | Loan Type |
|---|---|---|---|
| Open | $297,500 | New Conventional | |
| Closed | $297,500 | New Conventional | |
| Closed | $0 | Unknown |
Source: SmartMLS
MLS Number: 24097934
APN: BRID-002390-000003
- 214 Burnsford Ave
- 260 Birmingham St
- 1095 Wayne St
- 113 Clark St
- 339 Goldenrod Ave
- 375 Ruth St
- 3401 Main St
- 354 Beechmont Ave
- 245 Glendale Ave Unit D8
- 604 Birmingham St
- 215 Overland Ave
- 38 Enid St Unit B
- 495 Peet St
- 200 Woodmont Ave Unit 100
- 153 Overland Ave Unit 155
- 605 Merritt St
- 234 Savoy St
- 25 Broadway
- 376 Savoy St
- 333 Vincellette St Unit 109

