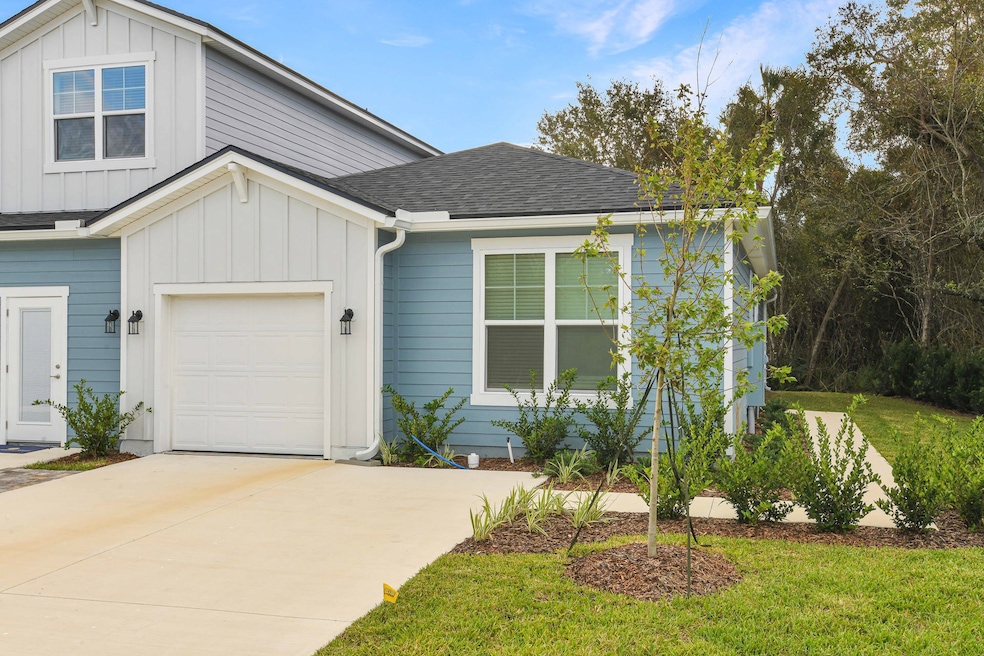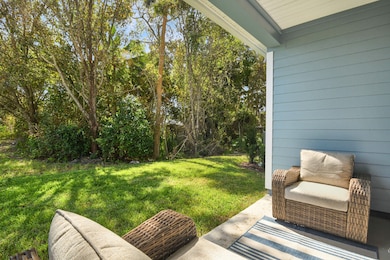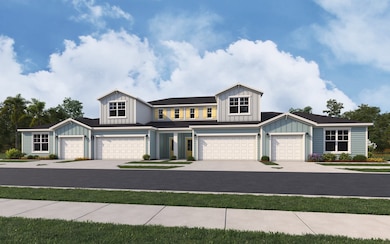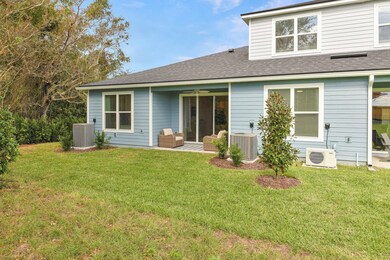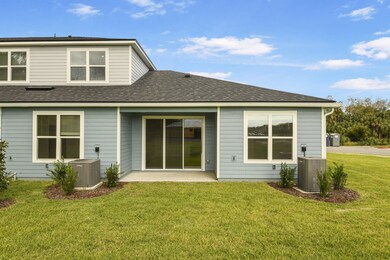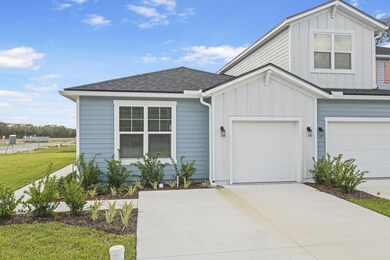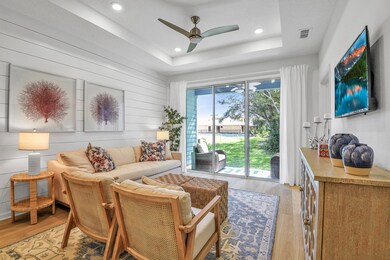
184 Misty Harbor Trace Palm Coast, FL 32137
Estimated payment $2,414/month
Highlights
- New Construction
- Old Kings Elementary School Rated A-
- 1-Story Property
About This Home
The Mangrove home plan is a thoughtfully designed residence featuring three bedrooms and two bathrooms within its 1,181 square feet. This home offers an open-concept living area that creates a seamless flow between the living room, dining area, and a modern kitchen, making it ideal for both daily living and entertaining. Large windows throughout the home bring in abundant natural light, enhancing the bright and airy feel. With a practical layout that maximizes space and functionality, the Mangrove plan also includes a one-car garage, providing convenient storage and parking. This home is perfect for those seeking a cozy yet efficient living space with a contemporary touch. ** Photos are representative of a Mangrove Floorplan
Townhouse Details
Home Type
- Townhome
Parking
- 1 Car Garage
Home Design
- New Construction
- Quick Move-In Home
- Mangrove Plan
Interior Spaces
- 1,181 Sq Ft Home
- 1-Story Property
Bedrooms and Bathrooms
- 3 Bedrooms
- 2 Full Bathrooms
Community Details
Overview
- Actively Selling
- Built by Dream Finders Homes
- The Hammock At Palm Harbor Subdivision
Sales Office
- 177 Misty Harbor Trace
- Palm Coast, FL 32137
- 904-892-7745
- Builder Spec Website
Office Hours
- Monday-Saturday 10:00AM-6:00PM, Sunday 12:00PM-6:00PM
Map
Similar Homes in Palm Coast, FL
Home Values in the Area
Average Home Value in this Area
Property History
| Date | Event | Price | Change | Sq Ft Price |
|---|---|---|---|---|
| 07/22/2025 07/22/25 | For Sale | $369,300 | -- | $313 / Sq Ft |
- 217 Misty Harbor Trace
- 226 Misty Harbor Trace
- 224 Misty Harbor Trace
- 190 Misty Harbor Trace
- 213 Misty Harbor Trace
- 7 Misty Harbor Trace
- 222 Misty Harbor Trace
- 177 Misty Harbor Trace
- 177 Misty Harbor Trace
- 235 Misty Harbor Trace
- 225 Misty Harbor Trace
- 227 Misty Harbor Trace
- 223 Misty Harbor Trace
- 180 Misty Harbor Trace
- 182 Misty Harbor Trace
- 229 Misty Harbor Trace
- 233 Misty Harbor Terrace
- 200 Cedar Cove Unit 202
- 110 Club House Dr Unit 301
- 104 Club House Dr Unit 105
- 204 Misty Harbor Trace
- 207 Misty Harbor Trace
- 146 Palm Coast Resort Blvd Unit 506
- 87 Club House Dr
- 101 Palm Harbor Pkwy Unit 310 A
- 8 Marina Point Place
- 200 Bella Harbor Ct Unit 111
- 12 Marina Point Place Unit 12B
- 102 Yacht Harbor Dr Unit 465
- 102 Yacht Harbor Dr Unit 567
- 102 Yacht Harbor Dr Unit 270
- 13 Cloverdale Ct S
- 8 Coral Reef Ct N Unit A
- 115 Riverview Bend S Unit 2112
- 800 Canopy Walk Ln Unit 822
- 200 Riverview Bend S Unit 921
- 10 Oakmont Ct
- 20 Coral Reef Ct N
- 24 Coral Reef Ct N Unit B
- 85 Riverview Bend S Unit 1545
