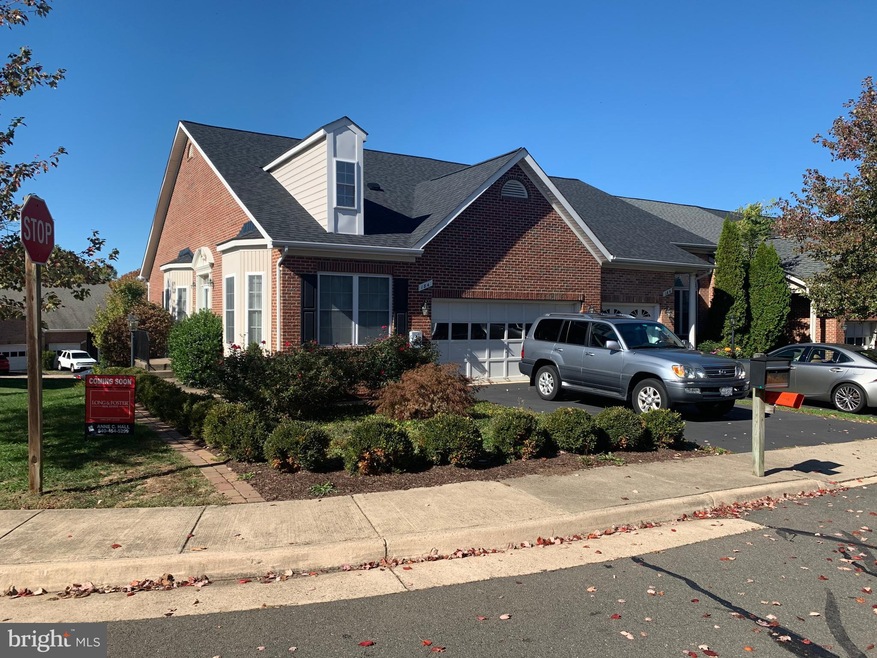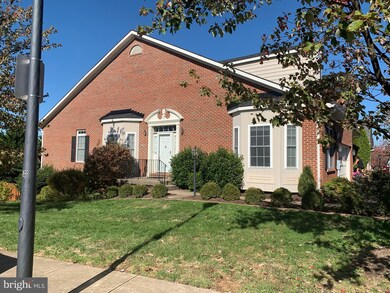
184 N View Cir Warrenton, VA 20186
Highlights
- Deck
- Traditional Floor Plan
- Wood Flooring
- Recreation Room
- Traditional Architecture
- Main Floor Bedroom
About This Home
As of November 2019Great end-unit townhouse in popular North Rock subdivison. Smaller unit with master bedroom and full bath on main level plus powder room ,and kitchen, and library. Walk-out lower level offers large rec room, 2nd bedroom, full bath, and unfinished storage area. Large deck and patio area as well as attached 2 car garage are special features. Terrific location for easy walking and dog strolls!
Townhouse Details
Home Type
- Townhome
Est. Annual Taxes
- $3,277
Year Built
- Built in 2003
Lot Details
- 4,596 Sq Ft Lot
- South Facing Home
- Property is in very good condition
HOA Fees
- $86 Monthly HOA Fees
Parking
- 2 Car Direct Access Garage
- Side Facing Garage
- Garage Door Opener
Home Design
- Traditional Architecture
- Brick Exterior Construction
Interior Spaces
- Property has 2 Levels
- Traditional Floor Plan
- Ceiling Fan
- Gas Fireplace
- Double Pane Windows
- Window Treatments
- Combination Dining and Living Room
- Library
- Recreation Room
- Wood Flooring
- Limited Views
- Alarm System
Kitchen
- Eat-In Kitchen
- Electric Oven or Range
- Range Hood
- Built-In Microwave
- Ice Maker
- Dishwasher
- Kitchen Island
- Disposal
Bedrooms and Bathrooms
- En-Suite Bathroom
- Bathtub with Shower
Laundry
- Laundry on main level
- Stacked Electric Washer and Dryer
Partially Finished Basement
- Walk-Out Basement
- Exterior Basement Entry
- Basement Windows
Accessible Home Design
- Level Entry For Accessibility
Outdoor Features
- Deck
- Patio
Schools
- Fauquier High School
Utilities
- Forced Air Heating and Cooling System
- Natural Gas Water Heater
- Municipal Trash
Listing and Financial Details
- Tax Lot F21
- Assessor Parcel Number 6984-37-9899
Community Details
Overview
- Northrock Residential Association
- North Rock Subdivision
- Property Manager
Security
- Storm Doors
- Fire and Smoke Detector
Ownership History
Purchase Details
Home Financials for this Owner
Home Financials are based on the most recent Mortgage that was taken out on this home.Purchase Details
Home Financials for this Owner
Home Financials are based on the most recent Mortgage that was taken out on this home.Purchase Details
Home Financials for this Owner
Home Financials are based on the most recent Mortgage that was taken out on this home.Purchase Details
Similar Homes in Warrenton, VA
Home Values in the Area
Average Home Value in this Area
Purchase History
| Date | Type | Sale Price | Title Company |
|---|---|---|---|
| Warranty Deed | $374,000 | Attorney | |
| Warranty Deed | $310,000 | -- | |
| Warranty Deed | $287,000 | -- | |
| Deed | $285,963 | -- |
Mortgage History
| Date | Status | Loan Amount | Loan Type |
|---|---|---|---|
| Previous Owner | $258,300 | New Conventional | |
| Previous Owner | $100,000 | Credit Line Revolving |
Property History
| Date | Event | Price | Change | Sq Ft Price |
|---|---|---|---|---|
| 11/22/2019 11/22/19 | Sold | $374,000 | -1.1% | $150 / Sq Ft |
| 10/30/2019 10/30/19 | Pending | -- | -- | -- |
| 10/28/2019 10/28/19 | For Sale | $378,000 | +21.9% | $152 / Sq Ft |
| 07/27/2012 07/27/12 | Sold | $310,000 | -1.6% | $138 / Sq Ft |
| 07/05/2012 07/05/12 | Pending | -- | -- | -- |
| 06/20/2012 06/20/12 | For Sale | $315,000 | -- | $140 / Sq Ft |
Tax History Compared to Growth
Tax History
| Year | Tax Paid | Tax Assessment Tax Assessment Total Assessment is a certain percentage of the fair market value that is determined by local assessors to be the total taxable value of land and additions on the property. | Land | Improvement |
|---|---|---|---|---|
| 2024 | $3,954 | $419,300 | $70,000 | $349,300 |
| 2023 | $3,786 | $419,300 | $70,000 | $349,300 |
| 2022 | $3,786 | $419,300 | $70,000 | $349,300 |
| 2021 | $3,157 | $317,600 | $70,000 | $247,600 |
| 2020 | $3,157 | $317,600 | $70,000 | $247,600 |
| 2019 | $3,157 | $317,600 | $70,000 | $247,600 |
| 2018 | $3,119 | $317,600 | $70,000 | $247,600 |
| 2016 | $2,933 | $282,300 | $60,000 | $222,300 |
| 2015 | -- | $282,300 | $60,000 | $222,300 |
| 2014 | -- | $282,300 | $60,000 | $222,300 |
Agents Affiliated with this Home
-
Anne Hall

Seller's Agent in 2019
Anne Hall
Long & Foster
(540) 454-5299
7 in this area
48 Total Sales
-
M
Seller's Agent in 2012
MARK ANDERSEN
HFI Real Estate
(703) 795-4523
Map
Source: Bright MLS
MLS Number: VAFQ162910
APN: 6984-37-9899
- 507 Winchester St
- 535 Winchester St
- 9000 Lee Hwy
- 0 Winchester St
- 295 Jackson St
- 0 Winterset Ln Unit VAFQ2013748
- 226 Winchester St
- 315 Winterset Ln
- 121 Brenda Ct
- 538 Colony Ct
- 26 Durham Hill Ln
- 27 Durham Hill Ln
- 769 Cherry Tree Ln
- 52 North St
- 831 Oak Leaf Ct
- 54 Frazier Rd
- 135 Split Oak St
- 143 Haiti St
- 141 Haiti St
- 135 Haiti St

