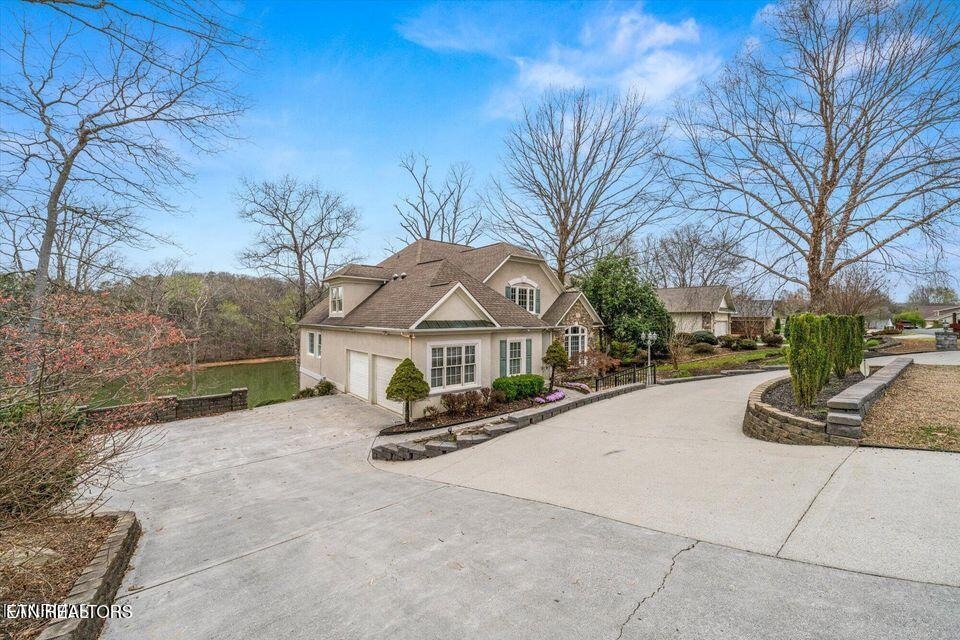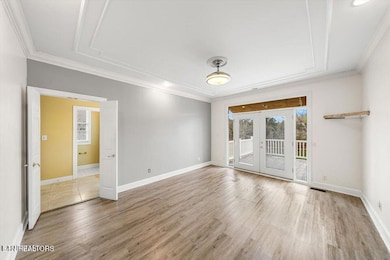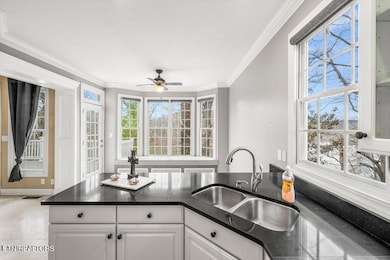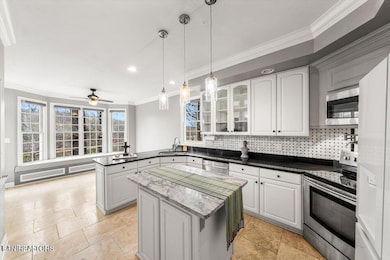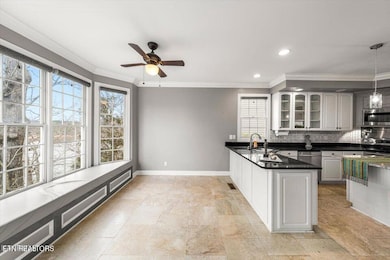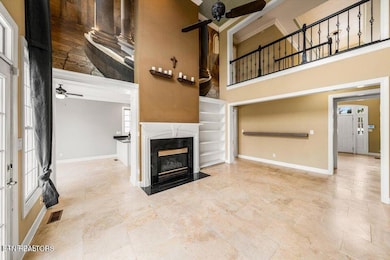184 Oonoga Way Loudon, TN 37774
Tellico Village Neighborhood
4
Beds
3.5
Baths
3,600
Sq Ft
0.35
Acres
Highlights
- Lake Front
- Landscaped Professionally
- Traditional Architecture
- Boat Dock
- Deck
- Cathedral Ceiling
About This Home
Beautiful Remodeled LAKEFRONT home in Tellico Village for RENT. Enjoy the Lake while you are building in the Village or checking out TN. Small Pets.
Home Details
Home Type
- Single Family
Est. Annual Taxes
- $2,487
Year Built
- Built in 1995
Lot Details
- 0.35 Acre Lot
- Lot Dimensions are 100x168x100x169
- Lake Front
- Landscaped Professionally
- Lot Has A Rolling Slope
HOA Fees
- $182 Monthly HOA Fees
Parking
- 2 Car Garage
- Side Facing Garage
Home Design
- Traditional Architecture
- Frame Construction
- Stone Siding
- Stucco Exterior
Interior Spaces
- 3,600 Sq Ft Home
- Cathedral Ceiling
- Gas Log Fireplace
- Vinyl Clad Windows
- Drapes & Rods
- Breakfast Room
- Formal Dining Room
- Lake Views
Kitchen
- Range
- Microwave
- Dishwasher
- Kitchen Island
- Disposal
Flooring
- Wood
- Tile
Bedrooms and Bathrooms
- 4 Bedrooms
- Walk-In Closet
- Walk-in Shower
Laundry
- Dryer
- Washer
Outdoor Features
- Access To Lake
- Balcony
- Deck
Utilities
- Central Heating and Cooling System
- Heating System Uses Propane
- Heat Pump System
- Internet Available
Listing and Financial Details
- Security Deposit $4,500
- No Smoking Allowed
- 12 Month Lease Term
- Assessor Parcel Number 058O C 025.00
Community Details
Overview
- Association fees include fire protection
- Toqua Coves Subdivision
- Mandatory home owners association
Recreation
- Boat Dock
Pet Policy
- Pets Allowed In Units
- Pet Deposit $500
Map
Source: East Tennessee REALTORS® MLS
MLS Number: 1304421
APN: 058O-C-025.00
Nearby Homes
- 402 Sycamore Place
- 102 Daksi Way
- 105 Cheeskogili Way
- 103 Alichanoska Ln
- 22135 Steekee Rd
- 989 Rarity Bay Pkwy
- 350 Cormorant Dr
- 221 Kingbird Dr
- 725 Wood Duck Dr
- 555 Rarity Bay Pkwy Unit 302b
- 319 Okema Way
- 1101 Main St Unit 21
- 107 Cedar St Unit 7
- 900 Mulberry St Unit 1/2
- 900 Mulberry St Unit B
- 1081 Carding MacHine Rd
- 150 Ellis St
- 408 Quince Robinson Ln
- 159 Country Way Rd
- 113 Lilly Ln
