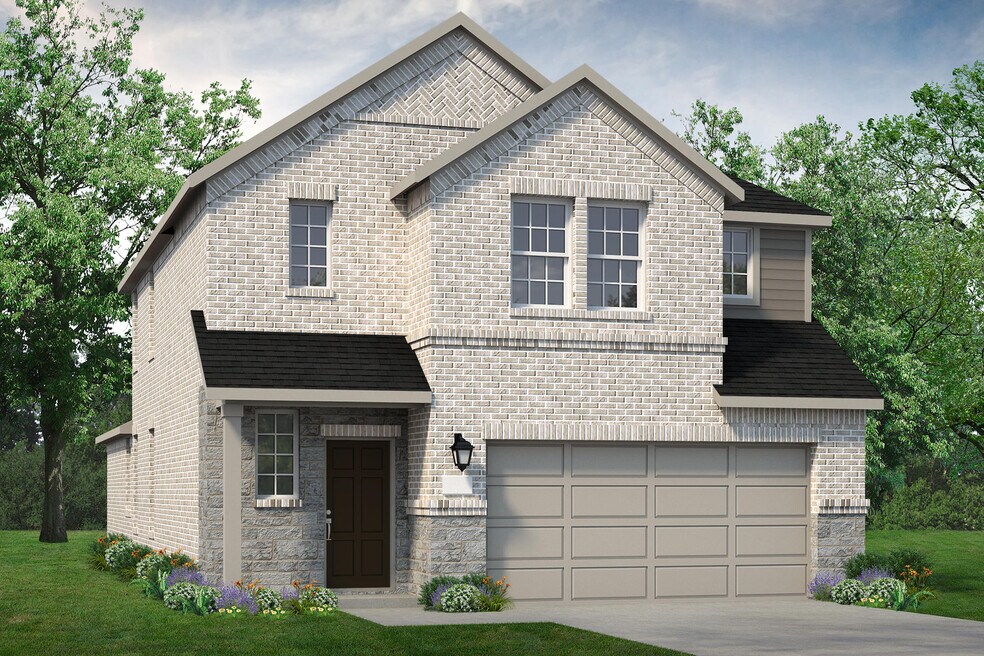
Estimated payment $2,596/month
Highlights
- New Construction
- Planned Social Activities
- Community Pool
- Community Lake
- Mud Room
- Community Gazebo
About This Home
The expert-designed Lamar floor plan greets you with an entry foyer and grand staircase. Down the hall you’ll pass a convenient storage closet before walking into the open-concept living and kitchen area. This seamless space is perfect for relaxing or entertaining. The modern kitchen features plenty of counter space, cabinetry, a large pantry, and kitchen island, all of which overlook the dining and family room. The spacious primary suite is complete with its beautiful bathroom which includes a dual-sink vanity, glass shower, private toilet, and a sizeable walk-in closet. Heading to the open second floor overlooking the space below, you’ll find 3 additional bedrooms each including their own walk-in closets and access to a shared full bathroom. Other highlights include a mudroom upon garage entry with an adjacent powder room and laundry room.
Sales Office
| Monday - Saturday |
10:00 AM - 6:00 PM
|
| Sunday |
12:00 PM - 6:00 PM
|
Home Details
Home Type
- Single Family
HOA Fees
- $90 Monthly HOA Fees
Parking
- 2 Car Garage
Home Design
- New Construction
Interior Spaces
- 2-Story Property
- Mud Room
- Laundry Room
Bedrooms and Bathrooms
- 4 Bedrooms
Community Details
Overview
- Community Lake
- Water Views Throughout Community
- Views Throughout Community
Amenities
- Community Gazebo
- Amenity Center
- Planned Social Activities
Recreation
- Community Playground
- Community Pool
- Park
- Event Lawn
- Trails
