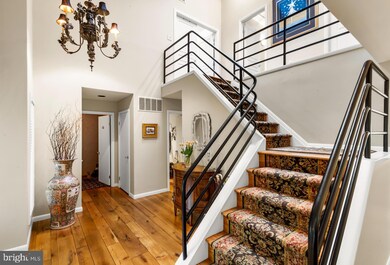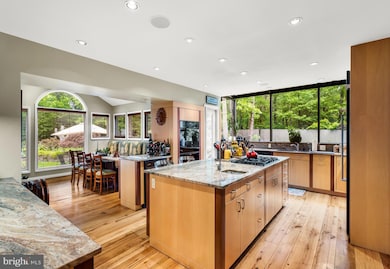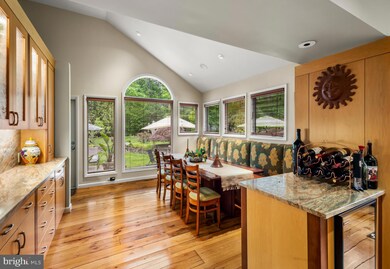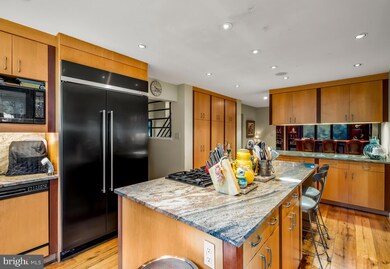184 Pitman Downer Rd Sewell, NJ 08080
Washington Township NeighborhoodEstimated payment $5,165/month
Highlights
- Gourmet Kitchen
- Contemporary Architecture
- Solid Hardwood Flooring
- 1.44 Acre Lot
- Vaulted Ceiling
- 2 Fireplaces
About This Home
Welcome to 184 Pitman Downer Rd, where your PRIVATE RETREAT AWAITS! Tucked away on a spacious lot, this CUSTOM BUILT gem offers the PERFECT BALANCE OF PEACE AND PRIVACY without sacrificing convenience. Whether you're hosting the holidays or simply unwinding after a long day, this home is DESIGNED TO IMPRESS from the moment you arrive. As you drive in, you'll immediately notice the ABUNDANT PARKING SPACE—ideal for guests and gatherings. Step inside to a bright, OPEN FOYER that sets the tone for what’s to come. The GORGEOUS IMPORTED RECLAIMED WOOD FLOORS were shipped from a farmhouse in England! To the right, a COZY SUNKEN FAMILY ROOM with DUAL SIDED FIREPLACE and VAULTED CEILINGS is complemented by the SUN FILLED WINDOWS which creates a warm and inviting space, perfect for entertaining! The LARGE FORMAL DINING ROOM offers plenty of space for dinner parties or casual weeknight meals, and shares the opposite side of the DUAL SIDED FIREPLACE which adds to the ambiance. The CHEF's KITCHEN is the true heart of the home. Boasting 2 dishwashers, WINE FRIDGE, DOUBLE WALL OVEN, a HUGE CENTER ISLAND (which doubles as a gathering and the chef's work station), additional BAR SEATING, and a CUSTOM BREAKFAST NOOK, this kitchen is a dream for both everyday living and hosting. Natural light pours in from the huge full glass windows, making every morning feel like a fresh start. The adjacent great room features VAULTED CEILINGS, CUSTOM BUILD IN BOOK CASES & ENTERTAINMENT CENTER, and a BUILT IN STEREO SYSTEM, elevating your space for movie nights or relaxing weekends. Pour a drink at the BUILT IN CUSTOM BAR and enjoy your evening while dinner simmers nearby. Upstairs, the EXPANSIVE PRIMARY SUITE offers VAULTED CEILINGS, an OVERSIZED WALK IN CLOSET, and a SPA INSPIRED BATHROOM that turns every day into a retreat. Down the hall, you'll find additional generously sized bedrooms and a full bathroom. Need even more space? The FULLY FINISHED WALK OUT BASEMENT is a game-changer—currently set up as a HOME GYM and OFFICE, complete with AN ADDITIONAL FULL BATH. It’s the perfect setup for a GUEST SUITE, IN LAW SUITE, or independent space for older children. Some other notable mentions are BUILT IN SPEAKERS through out with SEPARATE VOLUME CONTROLS IN EACH ROOM, super PRIVATE YARD with 3 FIG TREES, SKYLIGHTS in multiple rooms, DUAL ZONE heating and air, AND SO MUCH MORE! With its custom design, thoughtful layout, and versatile living spaces, this home has something for everyone. Don’t miss your chance to call this ONE OF A KIND place home! Schedule your private tour today!
Listing Agent
(609) 929-8613 lenny@antonelliteam.com RE/MAX Community-Williamstown License #0337645 Listed on: 07/07/2025
Co-Listing Agent
(856) 364-3518 nicksoldmynjhouse@gmail.com RE/MAX Community-Williamstown
Home Details
Home Type
- Single Family
Est. Annual Taxes
- $14,632
Year Built
- Built in 1987
Lot Details
- 1.44 Acre Lot
Parking
- 2 Car Attached Garage
- 10 Driveway Spaces
- Side Facing Garage
- Circular Driveway
Home Design
- Contemporary Architecture
- Block Foundation
- Frame Construction
Interior Spaces
- 4,050 Sq Ft Home
- Property has 2 Levels
- Wet Bar
- Sound System
- Built-In Features
- Bar
- Chair Railings
- Crown Molding
- Vaulted Ceiling
- Ceiling Fan
- Skylights
- Recessed Lighting
- 2 Fireplaces
- Double Sided Fireplace
- Stone Fireplace
- Family Room Off Kitchen
- Formal Dining Room
- Solid Hardwood Flooring
Kitchen
- Gourmet Kitchen
- Kitchenette
- Breakfast Area or Nook
- Butlers Pantry
- Built-In Double Oven
- Built-In Range
- Built-In Microwave
- Dishwasher
- Kitchen Island
- Upgraded Countertops
Bedrooms and Bathrooms
- 3 Bedrooms
- Walk-In Closet
- Soaking Tub
- Bathtub with Shower
- Walk-in Shower
Finished Basement
- Walk-Out Basement
- Basement Fills Entire Space Under The House
- Interior and Exterior Basement Entry
- Shelving
- Workshop
Outdoor Features
- Patio
- Exterior Lighting
Schools
- Washington Twp. High School
Utilities
- Forced Air Heating and Cooling System
- Natural Gas Water Heater
- On Site Septic
Community Details
- No Home Owners Association
Listing and Financial Details
- Tax Lot 00010
- Assessor Parcel Number 18-00079-00010
Map
Home Values in the Area
Average Home Value in this Area
Tax History
| Year | Tax Paid | Tax Assessment Tax Assessment Total Assessment is a certain percentage of the fair market value that is determined by local assessors to be the total taxable value of land and additions on the property. | Land | Improvement |
|---|---|---|---|---|
| 2025 | $14,633 | $395,600 | $54,800 | $340,800 |
| 2024 | $14,222 | $395,600 | $54,800 | $340,800 |
| 2023 | $14,222 | $395,600 | $54,800 | $340,800 |
| 2022 | $13,755 | $395,600 | $54,800 | $340,800 |
| 2021 | $10,134 | $395,600 | $54,800 | $340,800 |
| 2020 | $13,375 | $395,600 | $54,800 | $340,800 |
| 2019 | $13,100 | $359,400 | $53,500 | $305,900 |
| 2018 | $12,953 | $359,400 | $53,500 | $305,900 |
| 2017 | $12,791 | $359,400 | $53,500 | $305,900 |
| 2016 | $12,716 | $359,400 | $53,500 | $305,900 |
| 2015 | $12,536 | $359,400 | $53,500 | $305,900 |
| 2014 | $12,141 | $359,400 | $53,500 | $305,900 |
Property History
| Date | Event | Price | List to Sale | Price per Sq Ft |
|---|---|---|---|---|
| 08/04/2025 08/04/25 | Pending | -- | -- | -- |
| 07/07/2025 07/07/25 | For Sale | $750,000 | -- | $185 / Sq Ft |
Purchase History
| Date | Type | Sale Price | Title Company |
|---|---|---|---|
| Bargain Sale Deed | $460,000 | -- |
Mortgage History
| Date | Status | Loan Amount | Loan Type |
|---|---|---|---|
| Open | $252,000 | No Value Available |
Source: Bright MLS
MLS Number: NJGL2057574
APN: 18-00079-0000-00010
- 174 Pitman Downer Rd
- 192 Altair Dr
- 76 Lupus Ln
- 107 Stoneshire Dr
- 64 Yellowwood Ct Unit 64
- 36 Jupiter Dr
- 71 Yellowwood Ct
- 7 Halley Ln
- 237 Adams Ave
- 24 Hetton Ct
- 19 Intrepid Dr
- 225 Lexington Ave
- 202 Juniper Cir
- 368 Pitman Ave
- 1052 Noble Place
- 128 Washington Ave
- 1072 Prime Place
- 19 Mariner Dr
- 1040 N Main St
- 19 S Mars Dr







