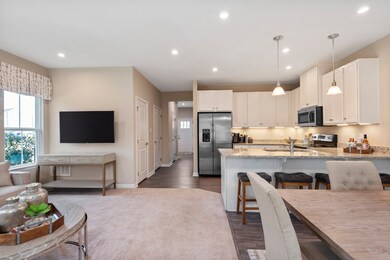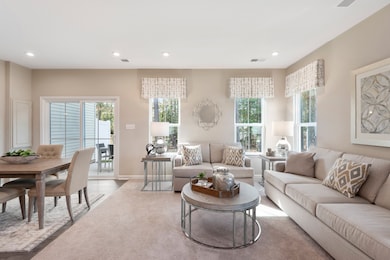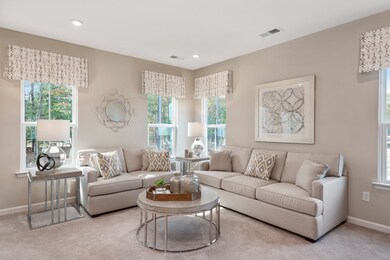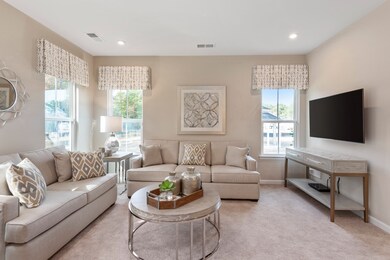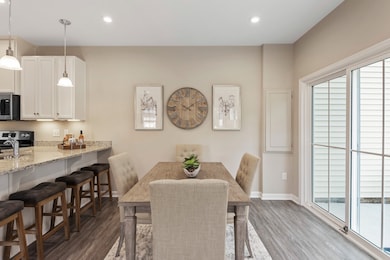
184 Primrose Ln Gallatin, TN 37066
Estimated payment $1,867/month
Highlights
- 1 Car Attached Garage
- Cooling Available
- Community Playground
- Walk-In Closet
- Patio
- Interior Storage Closet
About This Home
Interior unit - December move-in! The Roxbury floor plan by Ryan Homes brings you the space, style, and low-maintenance living you’ve been searching for. Featuring 3 bedrooms, 2.5 baths, and a 1-car garage, this open-concept design is perfect for everyday life and entertaining. Beautifully designed kitchen with the opportunity for you to choose your finishes to make the home custom to you. Plus, you’ll have peace of mind with a new home warranty included! Located in the highly sought after Windsong community, it offers unbeatable value just minutes from shops, dining, and major highways. Windsong Townhomes offer backyard space that you can fence in for your furry friends. Why rent when you can own? Special financing available — schedule your tour today!
Last Listed By
Ryan Homes Brokerage Phone: 6156749509 License #363418 Listed on: 06/09/2025
Townhouse Details
Home Type
- Townhome
Est. Annual Taxes
- $2,200
Year Built
- Built in 2025
HOA Fees
- $135 Monthly HOA Fees
Parking
- 1 Car Attached Garage
- Driveway
Home Design
- Asphalt Roof
- Stone Siding
Interior Spaces
- 1,503 Sq Ft Home
- Property has 2 Levels
- Interior Storage Closet
- Smart Thermostat
Kitchen
- Microwave
- Dishwasher
- Disposal
Flooring
- Carpet
- Tile
- Vinyl
Bedrooms and Bathrooms
- 3 Bedrooms
- Walk-In Closet
Schools
- Guild Elementary School
- Rucker Stewart Middle School
- Gallatin Senior High School
Utilities
- Cooling Available
- Central Heating
- Underground Utilities
Additional Features
- No or Low VOC Paint or Finish
- Patio
- Two or More Common Walls
Listing and Financial Details
- Tax Lot 2439 B
Community Details
Overview
- $550 One-Time Secondary Association Fee
- Association fees include ground maintenance
- Mccain Station Subdivision
Recreation
- Community Playground
Security
- Fire and Smoke Detector
Map
Home Values in the Area
Average Home Value in this Area
Property History
| Date | Event | Price | Change | Sq Ft Price |
|---|---|---|---|---|
| 06/09/2025 06/09/25 | For Sale | $276,990 | -- | $184 / Sq Ft |
Similar Homes in Gallatin, TN
Source: Realtracs
MLS Number: 2906229
- 177 Primrose Ln
- 175 Primrose Ln
- 173 Primrose Ln
- 171 Primrose Ln
- 169 Primrose Ln
- 159 Primrose Ln
- 113 Primrose Ln
- 109 Primrose Ln
- 124 Great Falls Ct
- 107 Primrose Ln
- 105 Primrose Ln
- 1018 Keeneland Dr
- 1075 Katherine St
- 807 Foxtail Ct
- 1335 Crescent Ridge Dr
- 817 Foxtail Ct
- 1301 Crescent Ridge Dr
- 1172 Savannah Ave
- 1170 Savannah Ave
- 1168 Savannah Ave


