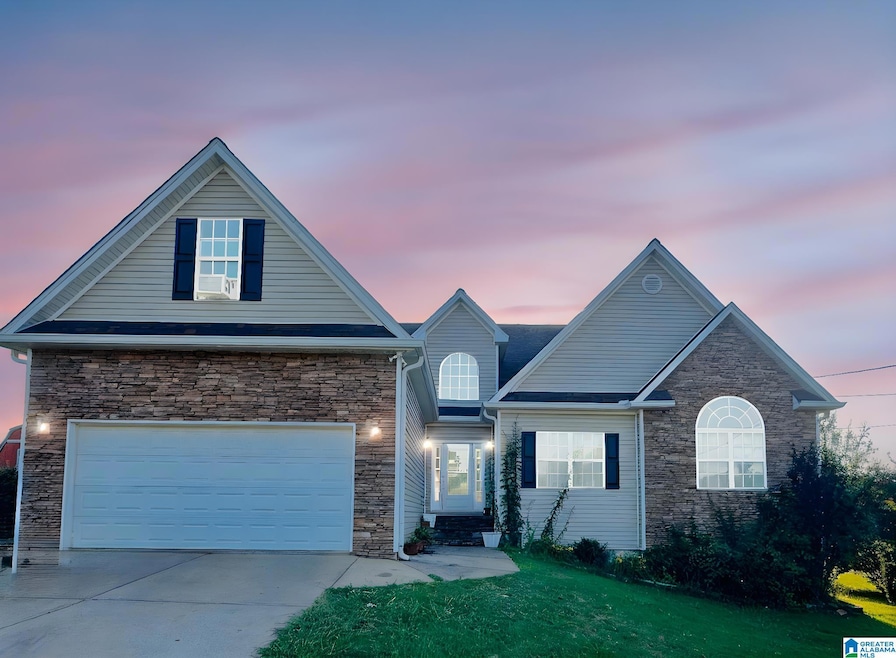
184 Raptor Way Anniston, AL 36207
Estimated payment $1,390/month
Highlights
- Very Popular Property
- Deck
- Attic
- White Plains Middle School Rated 9+
- Cathedral Ceiling
- Bonus Room
About This Home
Coming soon to White Plains!
Listing Agent
Kelly Right Real Estate of Ala Brokerage Phone: 2564527135 License #101919 Listed on: 05/27/2025

Co-Listing Agent
Kelly Right Real Estate of Ala Brokerage Phone: 2564527135 License #108181
Home Details
Home Type
- Single Family
Est. Annual Taxes
- $771
Year Built
- Built in 2007
Lot Details
- 0.36 Acre Lot
- Fenced Yard
Parking
- 2 Car Attached Garage
- Garage on Main Level
- Front Facing Garage
- Driveway
- Off-Street Parking
Home Design
- Vinyl Siding
Interior Spaces
- 1-Story Property
- Smooth Ceilings
- Cathedral Ceiling
- Stone Fireplace
- Gas Fireplace
- French Doors
- Living Room with Fireplace
- Bonus Room
- Vinyl Flooring
- Crawl Space
- Attic
Kitchen
- Stove
- Dishwasher
- Stainless Steel Appliances
- Laminate Countertops
Bedrooms and Bathrooms
- 3 Bedrooms
- Walk-In Closet
- 2 Full Bathrooms
- Bathtub and Shower Combination in Primary Bathroom
- Separate Shower
- Linen Closet In Bathroom
Laundry
- Laundry Room
- Laundry on main level
- Washer and Electric Dryer Hookup
Outdoor Features
- Deck
Schools
- White Plains Elementary And Middle School
- White Plains High School
Utilities
- Central Heating and Cooling System
- Heat Pump System
- Electric Water Heater
- Septic Tank
Listing and Financial Details
- Assessor Parcel Number 20-05-15-0-000-015.026
Map
Home Values in the Area
Average Home Value in this Area
Tax History
| Year | Tax Paid | Tax Assessment Tax Assessment Total Assessment is a certain percentage of the fair market value that is determined by local assessors to be the total taxable value of land and additions on the property. | Land | Improvement |
|---|---|---|---|---|
| 2024 | $771 | $20,538 | $3,520 | $17,018 |
| 2023 | $771 | $21,200 | $3,200 | $18,000 |
| 2022 | $727 | $19,464 | $3,200 | $16,264 |
| 2021 | $617 | $16,694 | $2,900 | $13,794 |
| 2020 | $687 | $18,456 | $2,900 | $15,556 |
| 2019 | $637 | $16,452 | $2,900 | $13,552 |
| 2018 | $607 | $16,460 | $0 | $0 |
| 2017 | $0 | $14,940 | $0 | $0 |
| 2016 | $547 | $14,940 | $0 | $0 |
| 2013 | -- | $15,520 | $0 | $0 |
Similar Homes in Anniston, AL
Source: Greater Alabama MLS
MLS Number: 21419998
APN: 20-05-15-0-000-015.026
- 79 Hawk Pass
- 520 Highland Lakes Blvd Unit 7
- 0 Highway 78 Unit 22568531
- 136 Dewey Ln Unit 4
- 0 Dewey Ln
- 4809 Laurel Trace Unit 7
- 390 Jamestown Way Unit 9
- 340 Erickton Dr
- 632 Bernard Couch Dr
- 235 Bernard Couch Dr
- 292 Avalon Ln
- 1001 Kingsway Dr
- 6954 Choccolocco Rd
- 115 Sandy Ln
- 766 Antioch Rd
- 54 Setter Dr
- Lot 0 Dearmanville Rd
- 0 Dearmanville Rd Unit 1
- 1240 Earl Roberts Rd
- 77 Alyssa Ln Unit 9
