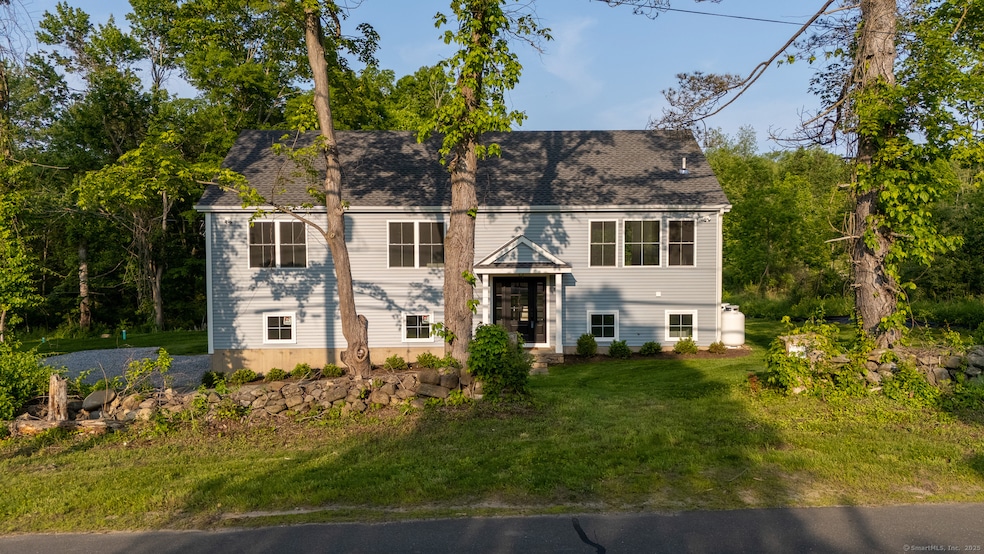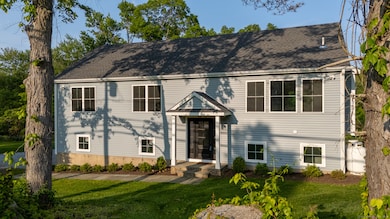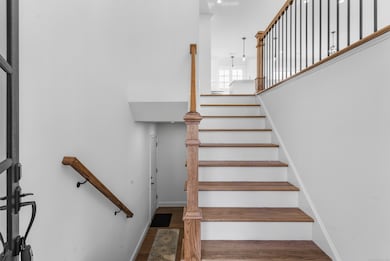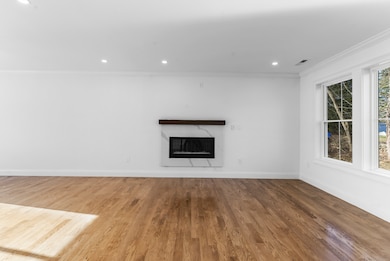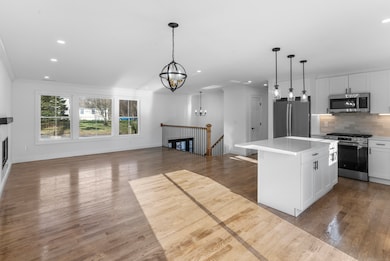
184 Riggs St Oxford, CT 06478
Estimated payment $4,149/month
Highlights
- Attic
- Central Air
- Level Lot
- 1 Fireplace
About This Home
Welcome to this stunning new build! Nestled on 2.9 acres, this charming and spacious raised ranch has everything you're looking for. With 2,077 sq. ft. of living space, including a finished lower level, this home offers both comfort and style. The main level features a bright and airy living room with gleaming hardwood floors and a gas fireplace, a brand-new kitchen with granite countertops, stainless steel appliances, and an open-concept dining area. You'll also find two generously sized bedrooms, a full bathroom, and a primary suite complete with a walk-in closet and private full bath. The lower level offers additional space with a large bedroom, a full bathroom with laundry, and access to a two-car garage. The home is equipped with a propane tank for cooking and heating, an electric hot water heater, and central air for year-round comfort. Adding even more value, the property includes a beautifully renovated detached 790 sq. ft. in-law apartment/ADU. This private unit features one bedroom, a brand-new kitchen with granite countertops, hardwood floors throughout, its own laundry area located in the full bathroom, and a separate electric meter-perfect for extended family or rental income. Located in a prime neighborhood surrounded by beautiful homes, this property is just minutes from Oxford Green Golf Course, top-rated schools, shopping, and dining. There's nothing left to do but move in and enjoy!
Listing Agent
YellowBrick Real Estate LLC License #RES.0820896 Listed on: 07/13/2025

Property Details
Home Type
- Multi-Family
Est. Annual Taxes
- $2,500
Year Built
- Built in 2024
Lot Details
- 2.9 Acre Lot
- Level Lot
Parking
- 2 Car Garage
Home Design
- Concrete Foundation
- Stone Foundation
- Stone Frame
- Asphalt Shingled Roof
- Concrete Siding
- Vinyl Siding
- Stone
Interior Spaces
- 2,077 Sq Ft Home
- 1 Fireplace
- Finished Basement
- Basement Fills Entire Space Under The House
- Pull Down Stairs to Attic
Bedrooms and Bathrooms
- 5 Bedrooms
- 4 Full Bathrooms
Utilities
- Central Air
- Heating System Uses Oil Above Ground
- Heating System Uses Propane
- Private Company Owned Well
Community Details
- 2 Units
Listing and Financial Details
- Assessor Parcel Number 1308429
Map
Home Values in the Area
Average Home Value in this Area
Tax History
| Year | Tax Paid | Tax Assessment Tax Assessment Total Assessment is a certain percentage of the fair market value that is determined by local assessors to be the total taxable value of land and additions on the property. | Land | Improvement |
|---|---|---|---|---|
| 2025 | $2,500 | $124,950 | $80,080 | $44,870 |
| 2024 | $3,657 | $141,700 | $88,500 | $53,200 |
| 2023 | $3,473 | $141,700 | $88,500 | $53,200 |
| 2022 | $3,452 | $141,700 | $88,500 | $53,200 |
| 2021 | $3,259 | $141,700 | $88,500 | $53,200 |
| 2020 | $3,476 | $145,800 | $90,500 | $55,300 |
| 2019 | $3,476 | $145,800 | $90,500 | $55,300 |
| 2018 | $3,361 | $145,800 | $90,500 | $55,300 |
| 2017 | $3,238 | $145,800 | $90,500 | $55,300 |
| 2016 | $3,530 | $145,800 | $90,500 | $55,300 |
| 2015 | $3,684 | $147,600 | $90,500 | $57,100 |
| 2014 | $3,671 | $147,600 | $90,500 | $57,100 |
Property History
| Date | Event | Price | Change | Sq Ft Price |
|---|---|---|---|---|
| 07/10/2025 07/10/25 | Price Changed | $729,000 | -1.4% | $351 / Sq Ft |
| 07/10/2025 07/10/25 | For Sale | $739,000 | 0.0% | $356 / Sq Ft |
| 07/01/2025 07/01/25 | Off Market | $739,000 | -- | -- |
| 06/04/2025 06/04/25 | Price Changed | $739,000 | -2.6% | $356 / Sq Ft |
| 04/03/2025 04/03/25 | For Sale | $759,000 | +532.5% | $365 / Sq Ft |
| 07/14/2023 07/14/23 | Sold | $120,000 | -20.0% | $108 / Sq Ft |
| 06/30/2023 06/30/23 | Pending | -- | -- | -- |
| 12/28/2022 12/28/22 | For Sale | $150,000 | -- | $135 / Sq Ft |
Purchase History
| Date | Type | Sale Price | Title Company |
|---|---|---|---|
| Warranty Deed | $120,000 | None Available | |
| Warranty Deed | $120,000 | None Available | |
| Warranty Deed | $110,000 | None Available | |
| Warranty Deed | $110,000 | None Available | |
| Warranty Deed | $65,000 | -- | |
| Warranty Deed | $65,000 | -- |
About the Listing Agent

As a YellowBrick agent, I’m dedicated to helping my clients find the home of their dreams. Whether you are buying or selling a home or just curious about the local market, I would love to offer my support and services. I know the local community — both as an agent and a neighbor — and can help guide you through the nuances of our local market. With access to top listings, a worldwide network, exceptional marketing strategies and cutting-edge technology, I work hard to make your real estate
Katheryn's Other Listings
Source: SmartMLS
MLS Number: 24111280
APN: OXFO-000033-000010-000084-A000000
- 185 Country Club Dr
- 147 Riggs St
- 217 Chip Shot Ln
- 106 Country Club Dr
- 0 Larkey Rd
- 574 Oxford Rd
- 581 Oxford Rd
- 633 Championship Dr Unit 633
- 0 Christian St Unit 24096996
- 19 Dutton Rd
- 60 Oakwood Dr
- 578 Putting Green Ln
- 1097 Saint Andrews Dr
- 1099 Saint Andrews Dr
- 1107 Saint Andrews Dr
- 1109 Saint Andrews Dr
- 1103 Saint Andrews Dr
- 1101 Saint Andrews Dr
- 1105 Saint Andrews Dr
- Sawgrass Plan at The Bridges at Oxford Greens
- 21 Greenbriar Rd
- 27 Wilson Dr
- 400 Boulder Pass
- 23 Beacon St
- 117 Hurley Rd
- 39 Highland Ave
- 2 N Main St
- 87 S Main St
- 8 Burma Rd Unit 2
- 1035 Southford Rd Unit 2
- 151 Andrew Ave
- 49 Great Hill Rd
- 73 Lewis St Unit 3
- 597 Millville Ave
- 15 Nettleton Ave
- 8 Cliff St
- 93 Pisgah Rd
- 11 Southview St Unit 3
- 38 Highland Ave
- 23 Dunn Ave
