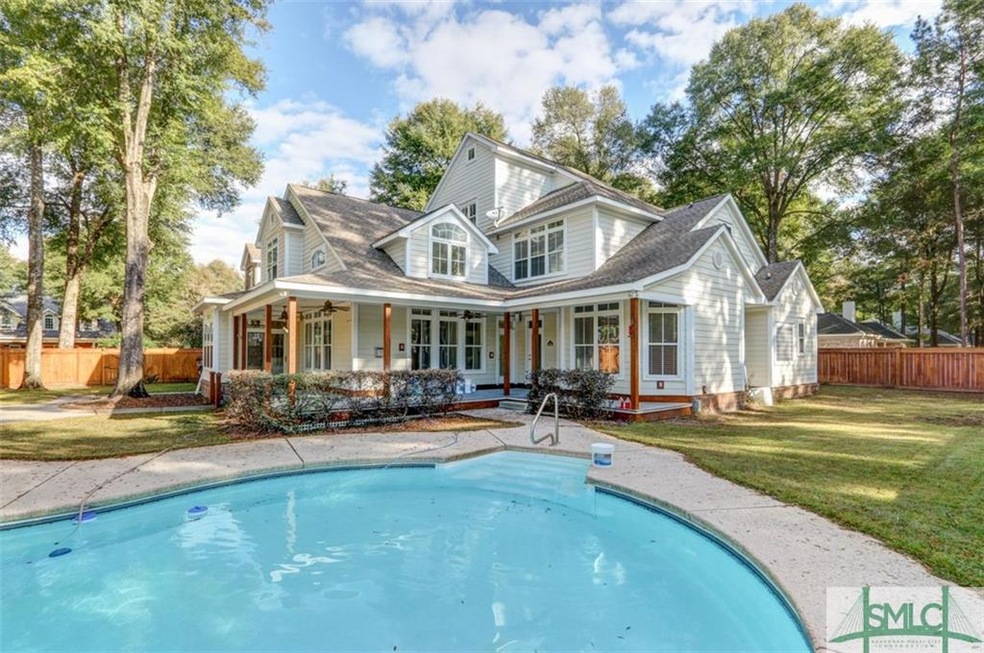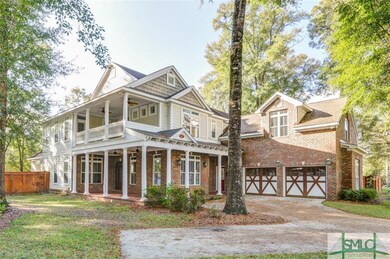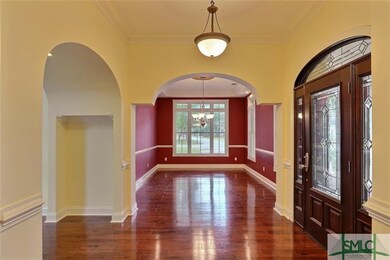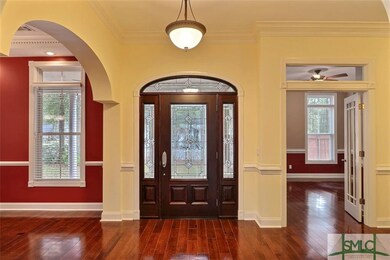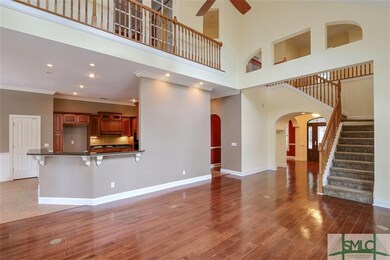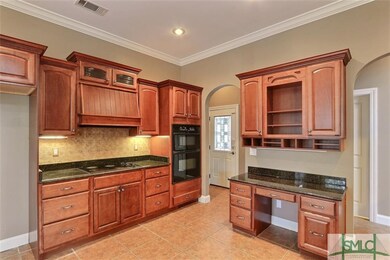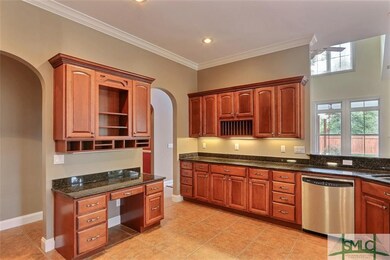
184 Royal Oak Dr Guyton, GA 31312
Estimated Value: $701,000 - $853,000
Highlights
- In Ground Pool
- Cathedral Ceiling
- Main Floor Primary Bedroom
- Marlow Elementary School Rated A-
- Low Country Architecture
- Fenced Yard
About This Home
As of February 2017Welcome Home! You have arrived at this beautiful spot amongst the oak trees, after traveling only a short distance from Pooler. This home has been lovingly cared from with its open floor plan, hardwood floors, granite counters and so much more. The downstairs features beautiful moldings that adorn the formal dining room and office. The great room and master overlook the salt water in-ground pool that is heated allowing you to enjoy it all year long. The children can play upstairs where there are three more bedrooms plus a bonus room. You can keep an eye on them while you spend time in the craft room upstairs overlooking the back yard area. Besides splashing in the pool and listening to the waterfall, there is a basketball area along with plenty of yard for play. The garage is oversized, providing space for extra projects. Did I mention that downtown Savannah is only 30 minutes away? This is a true find!
Last Agent to Sell the Property
Seabolt Real Estate License #268172 Listed on: 05/05/2016
Last Buyer's Agent
Boomer Lee
Next Move Real Estate LLC License #320344

Home Details
Home Type
- Single Family
Est. Annual Taxes
- $5,183
Year Built
- Built in 2003 | Remodeled
Lot Details
- 0.48 Acre Lot
- Fenced Yard
- Wood Fence
- Interior Lot
- Level Lot
- Sprinkler System
- Garden
Home Design
- Low Country Architecture
- Brick Exterior Construction
- Raised Foundation
- Asphalt Roof
- Concrete Siding
Interior Spaces
- 4,501 Sq Ft Home
- 2-Story Property
- Cathedral Ceiling
- Factory Built Fireplace
- Gas Fireplace
- Double Pane Windows
- Great Room with Fireplace
Kitchen
- Cooktop
- Microwave
- Dishwasher
- Disposal
Bedrooms and Bathrooms
- 4 Bedrooms
- Primary Bedroom on Main
- 4 Full Bathrooms
- Dual Vanity Sinks in Primary Bathroom
- Bathtub
- Separate Shower
Laundry
- Laundry Room
- Sink Near Laundry
- Washer and Dryer Hookup
Parking
- 2 Car Attached Garage
- Parking Accessed On Kitchen Level
- Automatic Garage Door Opener
- Off-Street Parking
Eco-Friendly Details
- Energy-Efficient Insulation
Pool
- In Ground Pool
- Heated Spa
Outdoor Features
- Balcony
- Exterior Lighting
- Front Porch
Utilities
- Central Heating
- Heat Pump System
- 220 Volts
- Community Well
- Electric Water Heater
- Septic Tank
- Cable TV Available
Listing and Financial Details
- Assessor Parcel Number 0352A-00000-019-000
Ownership History
Purchase Details
Purchase Details
Home Financials for this Owner
Home Financials are based on the most recent Mortgage that was taken out on this home.Purchase Details
Home Financials for this Owner
Home Financials are based on the most recent Mortgage that was taken out on this home.Similar Homes in Guyton, GA
Home Values in the Area
Average Home Value in this Area
Purchase History
| Date | Buyer | Sale Price | Title Company |
|---|---|---|---|
| Matthews Family Rev Tr | -- | -- | |
| Matthews Telisha L | $409,900 | -- | |
| Leonhardt Bret K | $475,000 | -- |
Mortgage History
| Date | Status | Borrower | Loan Amount |
|---|---|---|---|
| Open | Matthews Quint La Mont | $512,442 | |
| Previous Owner | Matthews Telisha L | $409,900 | |
| Previous Owner | Leonhardt Bret K | $320,000 | |
| Previous Owner | Leonhardt Bret K | $359,650 |
Property History
| Date | Event | Price | Change | Sq Ft Price |
|---|---|---|---|---|
| 02/16/2017 02/16/17 | Sold | $409,900 | -3.2% | $91 / Sq Ft |
| 01/25/2017 01/25/17 | Pending | -- | -- | -- |
| 05/05/2016 05/05/16 | For Sale | $423,500 | -- | $94 / Sq Ft |
Tax History Compared to Growth
Tax History
| Year | Tax Paid | Tax Assessment Tax Assessment Total Assessment is a certain percentage of the fair market value that is determined by local assessors to be the total taxable value of land and additions on the property. | Land | Improvement |
|---|---|---|---|---|
| 2024 | $2,054 | $291,114 | $30,000 | $261,114 |
| 2023 | $1,983 | $292,020 | $20,800 | $271,220 |
| 2022 | $2,366 | $230,236 | $18,800 | $211,436 |
| 2021 | $2,242 | $217,931 | $18,000 | $199,931 |
| 2020 | $2,477 | $205,544 | $18,000 | $187,544 |
| 2019 | $2,777 | $196,775 | $18,000 | $178,775 |
| 2018 | $2,861 | $195,595 | $18,000 | $177,595 |
| 2017 | $5,508 | $173,264 | $18,000 | $155,264 |
| 2016 | $5,166 | $170,265 | $17,600 | $152,665 |
| 2015 | -- | $170,265 | $17,600 | $152,665 |
| 2014 | -- | $164,065 | $11,400 | $152,665 |
| 2013 | -- | $164,065 | $11,400 | $152,665 |
Agents Affiliated with this Home
-
Ruthie Seese

Seller's Agent in 2017
Ruthie Seese
Seabolt Real Estate
(912) 272-1690
18 in this area
188 Total Sales
-

Buyer's Agent in 2017
Boomer Lee
Next Move Real Estate LLC
(912) 312-5000
2 in this area
107 Total Sales
Map
Source: Savannah Multi-List Corporation
MLS Number: 156808
APN: 0352A-00000-019-000
- 180 Royal Oak Dr
- 110 Vintage Dr
- 86 Crestview Dr
- 111 Vintage Dr
- 156 Royal Oak Dr
- 132 Royal Oak Dr
- 0 Hwy 17 S Unit 327152
- 89 Crestview Dr
- 113 Watson Mill Rd
- 123 Watson Mill Rd
- 140 Watson Mill Rd
- 130 Watson Mill Rd
- 138 Watson Mill Rd
- 136 Watson Mill Rd
- 134 Watson Mill Rd
- 132 Watson Mill Rd
- 127 Watson Mill Rd
- 142 Watson Mill Rd
- 128 Watson Mill Rd
- 122 Watson Mill Rd
- 184 Royal Oak Dr
- 0 Royal Oak Ct
- 186 Royal Oak Dr
- 203 Royal Oak Ct
- 202 Royal Oak Ct
- 126 Vintage Dr
- 169 Royal Oak Dr
- 188 Royal Oak Dr
- 205 Royal Oak Ct
- 204 Oak St
- 207 Royal Oak Ct
- 129 Vintage Dr
- 0 Vintage Dr Unit 7340992
- 0 Vintage Dr Unit 3192210
- 0 Vintage Dr Unit 8497457
- 0 Vintage Dr Unit 8456507
- 0 Vintage Dr Unit 8092653
- 0 Vintage Dr Unit 43 7074295
- 0 Vintage Dr Unit 43 7074294
- 0 Vintage Dr Unit 7266028
