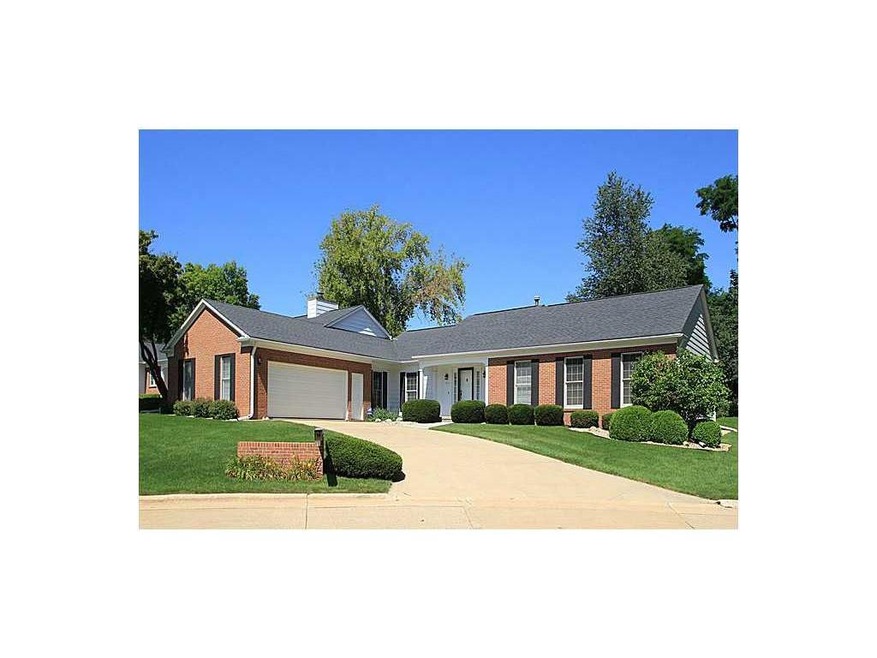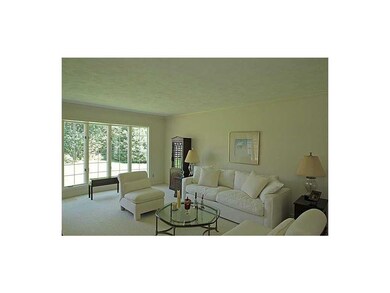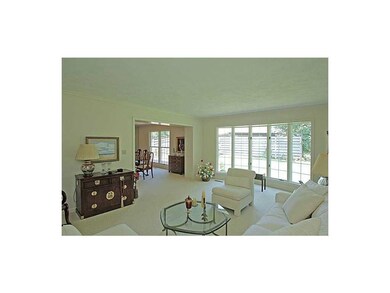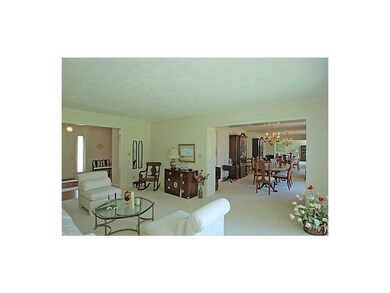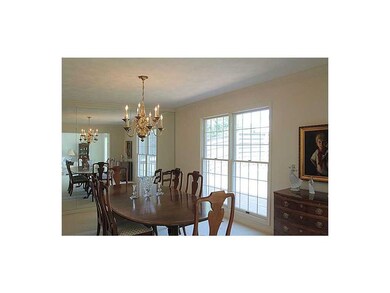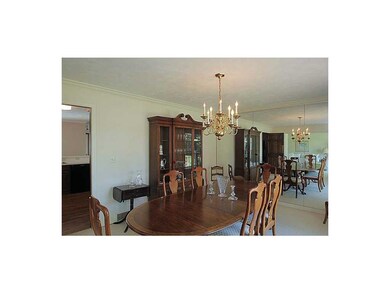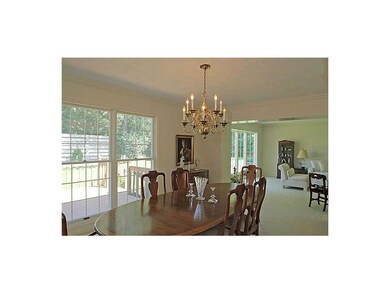
184 Ryecroft SE Cedar Rapids, IA 52403
Bever Park NeighborhoodHighlights
- Gated Community
- Recreation Room
- Great Room with Fireplace
- Deck
- Ranch Style House
- Formal Dining Room
About This Home
As of February 2017Classic elegance with modern comfort! This well built home has plenty of space to spread out with an expansive lower level for company. Everything you need is on the first floor, including a laundry hook up in the hall bath. An eat-in kitchen with breakfast bar, new appliances and planning desk is perfect to gather friends and family - especially with the hearth room and deck connected on. The back yard privacy will surprise you and the only wall in common is behind the brick fireplace. Sutherland Square is a private, gated community of 65 homes. Nestled among beautifully maintained grounds with historic Brucemore as it's neighbor, but minutes away from downtown, shopping and restaurants. Association has first right of refusal and 1/2 of 1% of purchase price is due from buyer upon closing for capital improvement fund. Association fees cover private streets, snow removal, mowing, lawn treatment, and common area care.
Last Agent to Sell the Property
Rachel Haley
SKOGMAN REALTY Listed on: 08/23/2014
Property Details
Home Type
- Condominium
Est. Annual Taxes
- $5,870
Year Built
- 1981
Lot Details
- Cul-De-Sac
- Fenced
HOA Fees
- $210 Monthly HOA Fees
Home Design
- Ranch Style House
- Brick Exterior Construction
- Poured Concrete
- Frame Construction
Interior Spaces
- Gas Fireplace
- Great Room with Fireplace
- Living Room
- Formal Dining Room
- Recreation Room
- Basement
Kitchen
- Eat-In Kitchen
- Breakfast Bar
- Range
- Microwave
- Dishwasher
- Disposal
Bedrooms and Bathrooms
- 4 Bedrooms | 2 Main Level Bedrooms
Laundry
- Laundry on main level
- Dryer
- Washer
Parking
- 2 Car Attached Garage
- Garage Door Opener
Outdoor Features
- Deck
Utilities
- Forced Air Cooling System
- Heating System Uses Gas
- Gas Water Heater
- Cable TV Available
Community Details
Overview
- Built by PRIMUS
Pet Policy
- Pets Allowed
Security
- Gated Community
Ownership History
Purchase Details
Purchase Details
Purchase Details
Home Financials for this Owner
Home Financials are based on the most recent Mortgage that was taken out on this home.Purchase Details
Home Financials for this Owner
Home Financials are based on the most recent Mortgage that was taken out on this home.Similar Homes in Cedar Rapids, IA
Home Values in the Area
Average Home Value in this Area
Purchase History
| Date | Type | Sale Price | Title Company |
|---|---|---|---|
| Warranty Deed | $337,500 | None Listed On Document | |
| Special Warranty Deed | -- | -- | |
| Interfamily Deed Transfer | -- | None Available | |
| Warranty Deed | $312,000 | None Available |
Mortgage History
| Date | Status | Loan Amount | Loan Type |
|---|---|---|---|
| Previous Owner | $95,000 | Credit Line Revolving | |
| Previous Owner | $75,000 | Credit Line Revolving | |
| Previous Owner | $46,800 | Stand Alone Second |
Property History
| Date | Event | Price | Change | Sq Ft Price |
|---|---|---|---|---|
| 02/24/2017 02/24/17 | Sold | $325,000 | -8.5% | $92 / Sq Ft |
| 12/06/2016 12/06/16 | Pending | -- | -- | -- |
| 04/26/2016 04/26/16 | For Sale | $355,000 | +13.8% | $101 / Sq Ft |
| 10/10/2014 10/10/14 | Sold | $312,000 | -10.9% | $83 / Sq Ft |
| 09/17/2014 09/17/14 | Pending | -- | -- | -- |
| 08/23/2014 08/23/14 | For Sale | $350,000 | -- | $93 / Sq Ft |
Tax History Compared to Growth
Tax History
| Year | Tax Paid | Tax Assessment Tax Assessment Total Assessment is a certain percentage of the fair market value that is determined by local assessors to be the total taxable value of land and additions on the property. | Land | Improvement |
|---|---|---|---|---|
| 2023 | $6,600 | $339,400 | $40,000 | $299,400 |
| 2022 | $6,420 | $312,900 | $40,000 | $272,900 |
| 2021 | $6,618 | $309,900 | $37,000 | $272,900 |
| 2020 | $6,618 | $299,900 | $34,000 | $265,900 |
| 2019 | $6,148 | $285,200 | $34,000 | $251,200 |
| 2018 | $6,316 | $285,200 | $34,000 | $251,200 |
| 2017 | $6,764 | $310,600 | $30,000 | $280,600 |
| 2016 | $6,406 | $301,400 | $30,000 | $271,400 |
| 2015 | $6,495 | $305,247 | $30,000 | $275,247 |
| 2014 | $6,310 | $281,877 | $30,000 | $251,877 |
| 2013 | $5,684 | $281,877 | $30,000 | $251,877 |
Agents Affiliated with this Home
-
B
Seller's Agent in 2017
Barbara Vancura
SKOGMAN REALTY
1 in this area
52 Total Sales
-
J
Buyer's Agent in 2017
Jill Gustin
SKOGMAN REALTY
-
R
Seller's Agent in 2014
Rachel Haley
SKOGMAN REALTY
Map
Source: Cedar Rapids Area Association of REALTORS®
MLS Number: 1405987
APN: 14143-51017-01001
- 190 Cottage Grove Ave SE Unit 108
- 190 Cottage Grove Ave SE Unit 104
- 2135 1st Ave SE
- 2135 1st Ave SE Unit 215
- 2135 1st Ave SE Unit 217
- 2135 1st Ave SE Unit 125
- 2135 1st Ave SE Unit 115
- 2131 1st Ave SE Unit 108
- 2131 1st Ave SE Unit 116
- 306 Linden Terrace SE
- 307 Crescent St SE
- 100 Thompson Dr SE Unit 212
- 100 Thompson Dr SE Unit 320
- 100 Thompson Dr SE Unit 308
- 1953 1st Ave SE Unit 306
- 1953 1st Ave SE Unit 301
- 1953 1st Ave E Unit 301
- 1953 1st Ave E Unit 306
- 130 Thompson Dr SE Unit 320
- 130 Thompson Dr SE Unit 214
