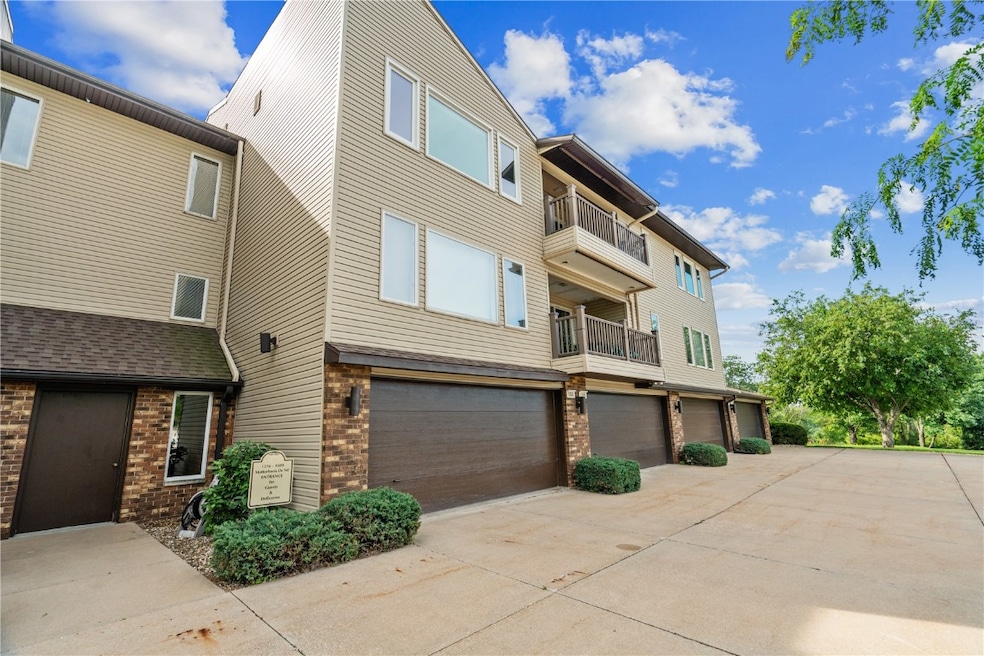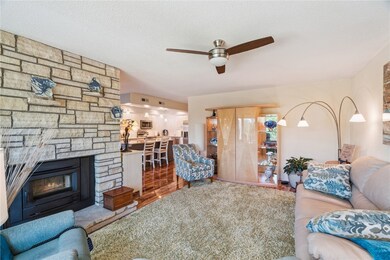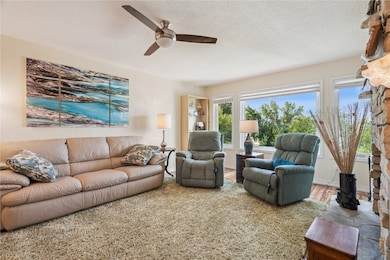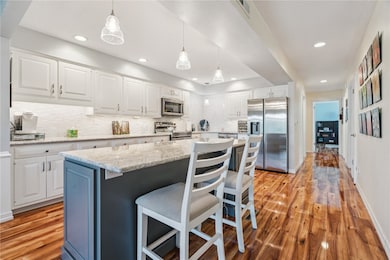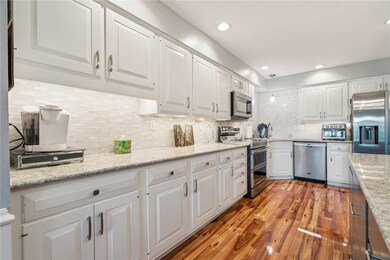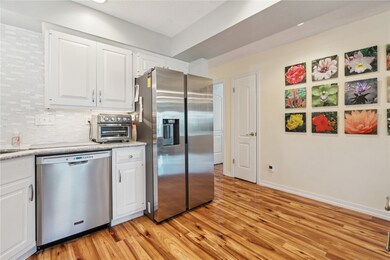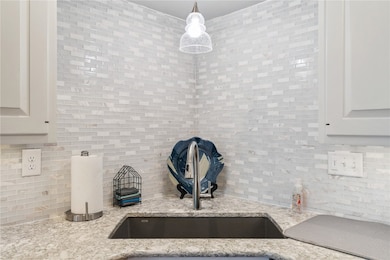
1580 Matterhorn Dr NE Unit G Cedar Rapids, IA 52402
Estimated payment $1,750/month
Highlights
- Wooded Lot
- Ranch Style House
- Formal Dining Room
- John F. Kennedy High School Rated A-
- Sun or Florida Room
- Cul-De-Sac
About This Home
Welcome to 1580 Matterhorn Dr NE, a beautifully updated top-floor condo that’s equal parts cozy and stylish. You’ll fall in love with the warm-toned wood floors, bright open layout, and stone fireplace that adds instant charm. The kitchen shines with white cabinetry, quartz counters, and stainless appliances, while the large island is perfect for casual dining or entertaining. Enjoy the natural light pouring into the sunroom—ideal as a home gym, reading nook, or plant paradise. The spacious primary suite is a serene retreat with calming tones, large windows, and gleaming floors. It features dual closets and a beautifully updated en suite with double vanities, sleek fixtures, and a walk-in shower. Thoughtful updates and tasteful design throughout make this condo move-in ready. Located in a quiet neighborhood with quick access to shops and dining, this one checks all the boxes.
Property Details
Home Type
- Condominium
Est. Annual Taxes
- $3,052
Year Built
- Built in 1978
Lot Details
- Cul-De-Sac
- Wooded Lot
HOA Fees
- $250 Monthly HOA Fees
Parking
- 2 Car Attached Garage
- Garage Door Opener
- On-Street Parking
- Off-Street Parking
Home Design
- Ranch Style House
- Frame Construction
- Vinyl Siding
Interior Spaces
- 1,568 Sq Ft Home
- Wood Burning Fireplace
- Living Room with Fireplace
- Formal Dining Room
- Sun or Florida Room
Kitchen
- Eat-In Kitchen
- Range
- Microwave
- Dishwasher
- Disposal
Bedrooms and Bathrooms
- 2 Bedrooms
- 2 Full Bathrooms
Laundry
- Dryer
- Washer
Home Security
- Home Security System
- Intercom
Schools
- Pierce Elementary School
- Franklin Middle School
- Washington High School
Utilities
- Central Air
- Heating Available
- Electric Water Heater
Listing and Financial Details
- Assessor Parcel Number 141710200401006
Community Details
Pet Policy
- Limit on the number of pets
- Pet Size Limit
Map
Home Values in the Area
Average Home Value in this Area
Tax History
| Year | Tax Paid | Tax Assessment Tax Assessment Total Assessment is a certain percentage of the fair market value that is determined by local assessors to be the total taxable value of land and additions on the property. | Land | Improvement |
|---|---|---|---|---|
| 2023 | $3,004 | $179,500 | $28,500 | $151,000 |
| 2022 | $2,948 | $151,300 | $23,500 | $127,800 |
| 2021 | $3,012 | $151,300 | $23,500 | $127,800 |
| 2020 | $3,012 | $145,100 | $20,000 | $125,100 |
| 2019 | $2,808 | $138,800 | $20,000 | $118,800 |
| 2018 | $2,642 | $138,800 | $20,000 | $118,800 |
| 2017 | $2,653 | $142,900 | $8,000 | $134,900 |
| 2016 | $2,653 | $128,200 | $8,000 | $120,200 |
| 2015 | $2,468 | $129,813 | $8,000 | $121,813 |
| 2014 | $2,506 | $129,813 | $8,000 | $121,813 |
| 2013 | $2,446 | $129,813 | $8,000 | $121,813 |
Property History
| Date | Event | Price | Change | Sq Ft Price |
|---|---|---|---|---|
| 07/02/2025 07/02/25 | For Sale | $225,000 | +55.2% | $143 / Sq Ft |
| 08/21/2017 08/21/17 | Sold | $145,000 | 0.0% | $92 / Sq Ft |
| 07/06/2017 07/06/17 | Pending | -- | -- | -- |
| 07/03/2017 07/03/17 | For Sale | $145,000 | +7.4% | $92 / Sq Ft |
| 08/15/2016 08/15/16 | Sold | $135,000 | 0.0% | $85 / Sq Ft |
| 06/22/2016 06/22/16 | Pending | -- | -- | -- |
| 06/06/2016 06/06/16 | For Sale | $135,000 | -- | $85 / Sq Ft |
Purchase History
| Date | Type | Sale Price | Title Company |
|---|---|---|---|
| Warranty Deed | -- | None Available | |
| Warranty Deed | -- | None Available | |
| Warranty Deed | $115,500 | None Available | |
| Warranty Deed | -- | None Available |
Mortgage History
| Date | Status | Loan Amount | Loan Type |
|---|---|---|---|
| Open | $75,000 | Credit Line Revolving | |
| Closed | $110,000 | New Conventional | |
| Closed | $130,500 | Credit Line Revolving | |
| Previous Owner | $120,500 | Credit Line Revolving | |
| Previous Owner | $7,500 | Credit Line Revolving | |
| Previous Owner | $34,000 | Credit Line Revolving | |
| Previous Owner | $25,000 | New Conventional |
Similar Homes in the area
Source: Cedar Rapids Area Association of REALTORS®
MLS Number: 2504742
APN: 14171-02004-01006
- 1556 Matterhorn Dr NE Unit B
- 1579 Matterhorn Dr NE
- 1735 Applewood Ct NE
- 1714 Pikes Peak Ct NE
- 1704 Pikes Peak Ct NE Unit B
- 1661 Bilgarie Ct NE Unit A
- 618 J Ave NE
- 2617 Rainier Ct NE
- 2925 Adirondack Dr NE
- 664 J Ave NE Unit A
- 3129 Adirondack Dr NE
- 2145 Coldstream Ave NE
- 2012 Sierra Cir NE
- 2239 Tranquil Ct NW
- 1871 Ellis Blvd NW Unit 205
- 1871 Ellis Blvd NW Unit 202
- 1871 Ellis Blvd NW Unit 106
- 2232 Birchwood Dr NE
- 2817 Old Orchard Rd NE
- 2029 Knollshire Rd NE
- 1220 Sierra Dr NE
- 2040 Glass Rd NE
- 3016 Center Point Rd NE
- 2200 Buckingham Dr NW
- 1311-1317 Oakland Rd NE
- 1643 Keith Dr NE
- 1500 9th St NW
- 3500 Edgewood Rd NE
- 4025 Sherman St NE
- 1125 Ellis Blvd NW
- 2141 29th St NW
- 1127 34th St NE
- 1041 34th St NE
- 1716 D Ave NE
- 2415 River Bluff Dr NW
- 2202-2238 River Bluffs Dr
- 605 G Ave NW
- 1537 1st Ave SE
- 411 1st Ave SE
- 200 1st Ave NE
