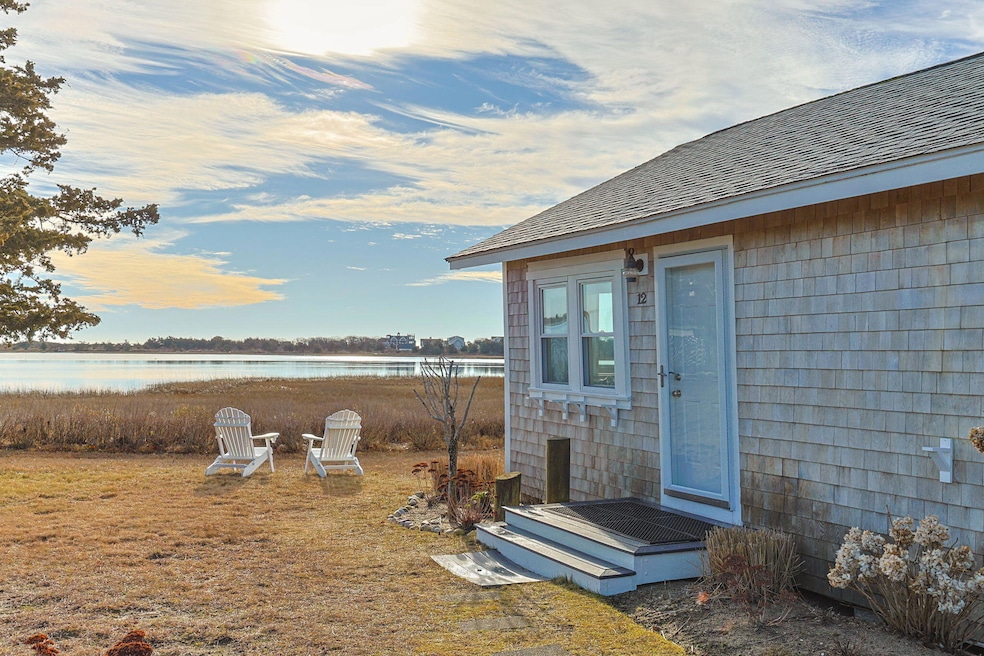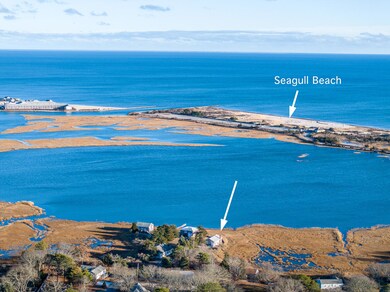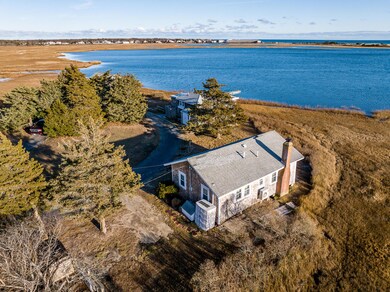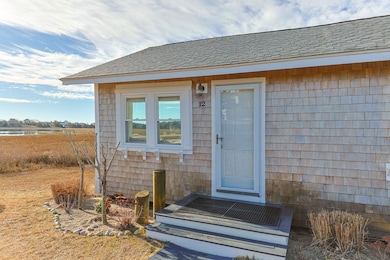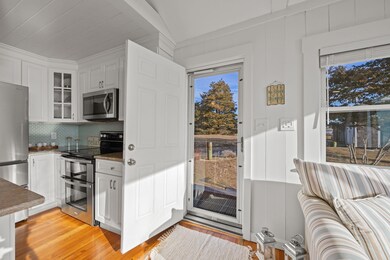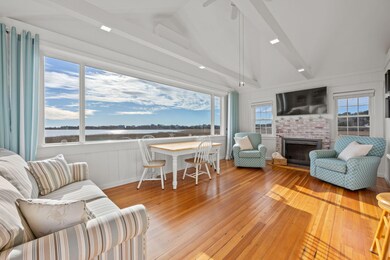Here's your opportunity to own a delightful, freestanding waterfront cottage, perfectly positioned to showcase breathtaking views of the serene saltwater Lewis Pond. This year-round condo, tastefully renovated in 2017/2018 boasts a stunning 14-foot custom window, inviting you to soak in the mesmerizing scenery. The kitchen shines with stainless steel appliances, granite countertops, and an island designed to capture water views. The renovated bathroom features a granite-topped vanity, a stand-up shower, and a convenient stackable washer and dryer. Additional highlights include a wood-burning fireplace, a mini-split system for efficient heating and cooling, and a newer on-demand hot water heater.The condo community offers fantastic amenities, including a tennis court, a children's play area, picnic tables, and a private dock ideal for small boats(motorless), kayaks, and paddle boards.Conveniently located less than a mile from Seagull Beach, unit owners also enjoy private, free parking on Seagull Beach Road.This property is perfect for year-round living, a seasonal retreat, or an investment. A rare find you won't want to miss.

