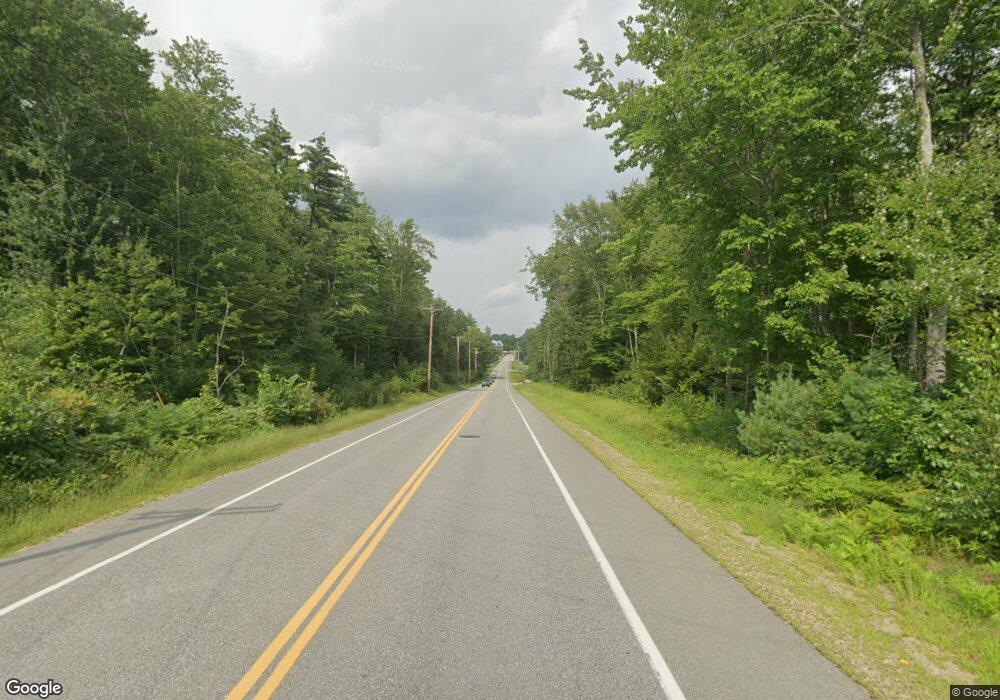184 Sewalls Falls Rd Unit B Concord, NH 03301
West Concord Neighborhood
3
Beds
3
Baths
1,484
Sq Ft
3.11
Acres
About This Home
This home is located at 184 Sewalls Falls Rd Unit B, Concord, NH 03301. 184 Sewalls Falls Rd Unit B is a home located in Merrimack County with nearby schools including Beaver Meadow School, Rundlett Middle School, and Concord High School.
Create a Home Valuation Report for This Property
The Home Valuation Report is an in-depth analysis detailing your home's value as well as a comparison with similar homes in the area
Home Values in the Area
Average Home Value in this Area
Tax History Compared to Growth
Map
Nearby Homes
- 127 Sewalls Falls Rd
- 0 Sewalls Falls Rd Unit 21
- 125 Sewalls Falls Rd
- 145 Abbott Rd
- 117 Sewalls Falls Rd
- 139 Abbott Rd
- 0 Sewalls Falls & Abbott Rd Unit Multiple
- Lots 6-11 Sewalls Falls & Abbott Rd
- 43 Woodbine Ave
- 70 Abbott Rd
- 6 Foxglove Terrace
- 59 Hobart St
- 120 Fisherville Rd Unit 176
- 120 Fisherville Rd Unit 52
- 120 Fisherville Rd Unit 138
- 4 Tanager Cir Unit 8
- 4 Tanager Cir Unit 7
- 4 Tanager Cir Unit 4
- 4 Tanager Cir Unit 3
- 4 Tanager Cir Unit 2
- 184 Sewalls Falls Rd Unit A
- 125 Manor Rd
- 176 Sewalls Falls Rd
- 123 Manor Rd
- 173 Sewalls Falls Rd
- 172 Sewalls Falls Rd
- 117 Manor Rd
- 122 Manor Rd
- 171 Sewalls Falls Rd
- 168 Sewalls Falls Rd
- 120 Manor Rd
- 169 Sewalls Falls Rd
- 169 Sewalls Falls Rd Unit First Floor
- 169 Sewalls Falls Rd
- 169 Sewalls Falls Rd Unit Second Floor
- 115 Manor Rd
- 113 Manor Rd
- 163 Sewalls Falls Rd
- 9 Crawford Rd
- 164 Sewalls Falls Rd
