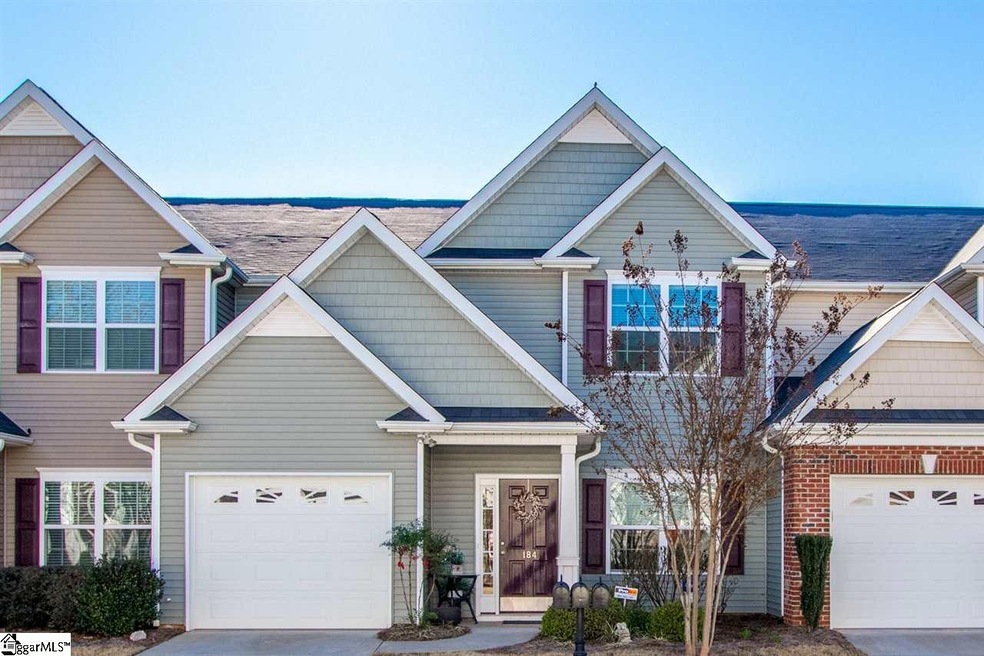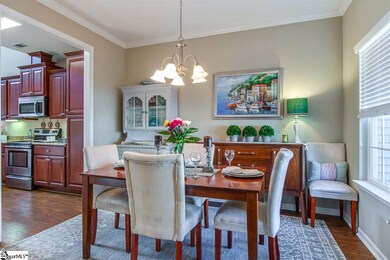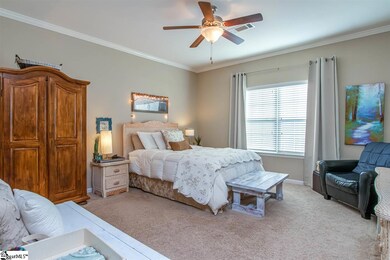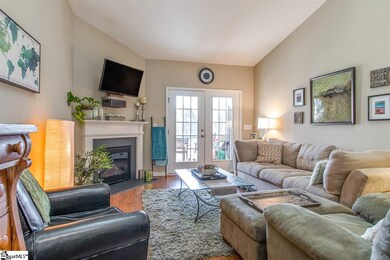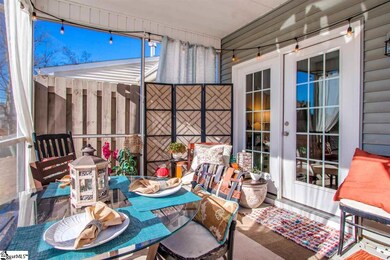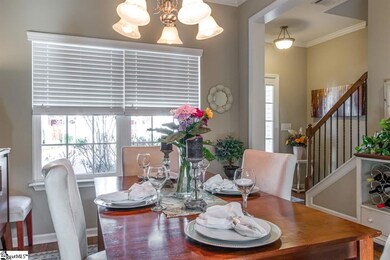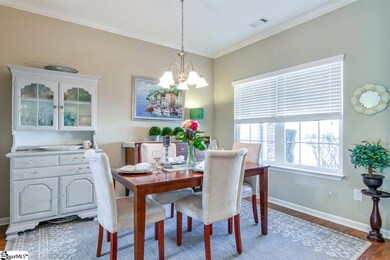
184 Shady Grove Dr Simpsonville, SC 29681
Highlights
- Pool House
- Open Floorplan
- Traditional Architecture
- Bethel Elementary School Rated A
- ENERGY STAR Certified Homes
- Cathedral Ceiling
About This Home
As of January 2025SPACIOUS TOWNHOME. LOW MAINTENANCE, HIGH STYLE. PROFESSIONAL LANDSCAPING. UPDATED KITCHEN. COMMUNITY POOL, CABANA. Looking for low maintenance and high style? Don’t miss this 3 bedroom 2.5 bathroom townhome! Boasting 2,317 square feet, and found in the Townes at Brookwood in Simpsonville, the chic Dorchester Model has the best in practical and aesthetic qualities. Outside, find 3 useful outlets and 2 hose bibs along with a fully sodded and professionally landscaped yard, all maintained for you by the property regime. Inside, lovely and durable laminate flooring prevents scuffs and scratches. Gorgeous granite countertops feature in the kitchen, along with great appliances, including a smooth top, self-cleaning oven, and a stainless steel deep bowl sink with a vegetable sprayer. A fantastic two story living room is a great place to entertain, and its master suite has a generous full bathroom with a double sink vanity. This Energy Star certified home has a 90% AFUE gas furnace, is pre-wired for cable in all bedrooms and the living room, and has community amenities like a pool and cabana. Zoned for Bethel Elementary, Mauldin Jr. High School, Mauldin Sr. High School, this home is only 10 minutes from great restaurants like Little Pigs BBQ of Mauldin, Chic-Fil-A, and Tropical Grille. And for home cooking, Publix and BiLo grocery stores are both within 10 minutes of your front door. Ready to hit the open road? A 5 minute drive will put you on I-385. You can have it all in this one! Call to schedule your showing today!
Last Agent to Sell the Property
The Haro Group @ Keller Williams Historic District License #75774 Listed on: 02/15/2020

Property Details
Home Type
- Condominium
Est. Annual Taxes
- $1,310
Lot Details
- Sprinkler System
- Few Trees
HOA Fees
- $160 Monthly HOA Fees
Home Design
- Traditional Architecture
- Brick Exterior Construction
- Slab Foundation
- Composition Roof
- Vinyl Siding
Interior Spaces
- 2,000 Sq Ft Home
- 2,000-2,199 Sq Ft Home
- 2-Story Property
- Open Floorplan
- Smooth Ceilings
- Cathedral Ceiling
- Ceiling Fan
- Screen For Fireplace
- Gas Log Fireplace
- Window Treatments
- Living Room
- Dining Room
- Screened Porch
Kitchen
- Electric Oven
- Self-Cleaning Oven
- Electric Cooktop
- Warming Drawer
- Built-In Microwave
- Dishwasher
- Granite Countertops
- Disposal
Flooring
- Wood
- Carpet
- Ceramic Tile
Bedrooms and Bathrooms
- 3 Bedrooms | 1 Primary Bedroom on Main
- Walk-In Closet
- Primary Bathroom is a Full Bathroom
- 2.5 Bathrooms
- Dual Vanity Sinks in Primary Bathroom
- Garden Bath
- Separate Shower
Laundry
- Laundry Room
- Laundry on main level
- Electric Dryer Hookup
Attic
- Storage In Attic
- Permanent Attic Stairs
Home Security
Parking
- 1 Car Attached Garage
- Garage Door Opener
Eco-Friendly Details
- ENERGY STAR Certified Homes
Outdoor Features
- Pool House
- Patio
Utilities
- Heating System Uses Natural Gas
- Electric Water Heater
- Cable TV Available
Community Details
Overview
- Association fees include by-laws, common area ins., common area-electric, exterior maintenance, common area-gas, lawn maintenance, parking, pool, street lights, termite contract
- Nhe HOA
- Townes At Brookwood Subdivision
- Mandatory home owners association
- Maintained Community
Recreation
- Community Pool
Additional Features
- Common Area
- Fire and Smoke Detector
Ownership History
Purchase Details
Home Financials for this Owner
Home Financials are based on the most recent Mortgage that was taken out on this home.Purchase Details
Home Financials for this Owner
Home Financials are based on the most recent Mortgage that was taken out on this home.Purchase Details
Home Financials for this Owner
Home Financials are based on the most recent Mortgage that was taken out on this home.Purchase Details
Home Financials for this Owner
Home Financials are based on the most recent Mortgage that was taken out on this home.Similar Homes in Simpsonville, SC
Home Values in the Area
Average Home Value in this Area
Purchase History
| Date | Type | Sale Price | Title Company |
|---|---|---|---|
| Deed | $324,900 | None Listed On Document | |
| Deed | $324,900 | None Listed On Document | |
| Deed | $290,000 | None Listed On Document | |
| Deed | $219,000 | None Available | |
| Deed | $189,600 | -- |
Mortgage History
| Date | Status | Loan Amount | Loan Type |
|---|---|---|---|
| Previous Owner | $232,000 | New Conventional | |
| Previous Owner | $175,200 | New Conventional | |
| Previous Owner | $169,600 | New Conventional |
Property History
| Date | Event | Price | Change | Sq Ft Price |
|---|---|---|---|---|
| 07/16/2025 07/16/25 | For Sale | $324,000 | -0.3% | $162 / Sq Ft |
| 01/10/2025 01/10/25 | Sold | $324,900 | 0.0% | $162 / Sq Ft |
| 11/08/2024 11/08/24 | For Sale | $324,900 | 0.0% | $162 / Sq Ft |
| 10/28/2024 10/28/24 | Off Market | $324,900 | -- | -- |
| 10/10/2024 10/10/24 | Price Changed | $324,900 | -1.5% | $162 / Sq Ft |
| 09/19/2024 09/19/24 | For Sale | $330,000 | +13.8% | $165 / Sq Ft |
| 04/14/2022 04/14/22 | Sold | $290,000 | +0.3% | $145 / Sq Ft |
| 03/16/2022 03/16/22 | For Sale | $289,000 | +32.0% | $145 / Sq Ft |
| 03/30/2020 03/30/20 | Sold | $219,000 | -1.4% | $110 / Sq Ft |
| 02/15/2020 02/15/20 | For Sale | $222,000 | -- | $111 / Sq Ft |
Tax History Compared to Growth
Tax History
| Year | Tax Paid | Tax Assessment Tax Assessment Total Assessment is a certain percentage of the fair market value that is determined by local assessors to be the total taxable value of land and additions on the property. | Land | Improvement |
|---|---|---|---|---|
| 2024 | $2,073 | $11,430 | $2,000 | $9,430 |
| 2023 | $2,073 | $11,430 | $2,000 | $9,430 |
| 2022 | $1,480 | $8,630 | $2,000 | $6,630 |
| 2021 | $1,481 | $8,630 | $2,000 | $6,630 |
| 2020 | $1,312 | $7,220 | $720 | $6,500 |
| 2019 | $1,313 | $7,220 | $720 | $6,500 |
| 2018 | $1,310 | $7,220 | $720 | $6,500 |
| 2017 | $1,310 | $7,220 | $720 | $6,500 |
| 2016 | $1,262 | $180,480 | $18,000 | $162,480 |
| 2015 | $983 | $180,480 | $18,000 | $162,480 |
Agents Affiliated with this Home
-
Kiersten Bell

Seller's Agent in 2025
Kiersten Bell
BHHS C Dan Joyner - Midtown
(864) 250-2800
14 in this area
240 Total Sales
-
Brian ONeill

Seller's Agent in 2025
Brian ONeill
EXP Realty LLC
(864) 497-7107
11 in this area
186 Total Sales
-
Chase Poston

Seller Co-Listing Agent in 2025
Chase Poston
BHHS C Dan Joyner - Midtown
(864) 747-8816
8 in this area
80 Total Sales
-
Julia Cunningham
J
Seller's Agent in 2022
Julia Cunningham
Hughes Residential
(803) 730-8688
2 in this area
21 Total Sales
-
Haro Setian

Seller's Agent in 2020
Haro Setian
The Haro Group @ Keller Williams Historic District
(864) 381-8427
14 in this area
386 Total Sales
-
Heather Kennedy

Buyer's Agent in 2020
Heather Kennedy
Access Realty, LLC
(864) 354-4770
151 Total Sales
Map
Source: Greater Greenville Association of REALTORS®
MLS Number: 1411859
APN: 0295.01-01-081.00
- 602 Mount Sinai Ln
- 615 Mount Sinai Ln
- 57 Bay Springs Dr
- 44 Bay Springs Dr
- 40 Bay Springs Dr
- 716 Elmbrook Dr
- 810 Stonebriar St
- 140 Roseridge Dr
- 102 Greenapple Way
- 35 Carriage Run Dr
- 204 Barley Run
- 5 Ash Point
- 1306 NE Main St
- 303 Central Ave
- 1304 NE Main St
- 107 Belford Rd
- 100 Decatur Ave
- 112 Tankersley Dr
- 300 Elm Dr
- 00 Holland Rd
