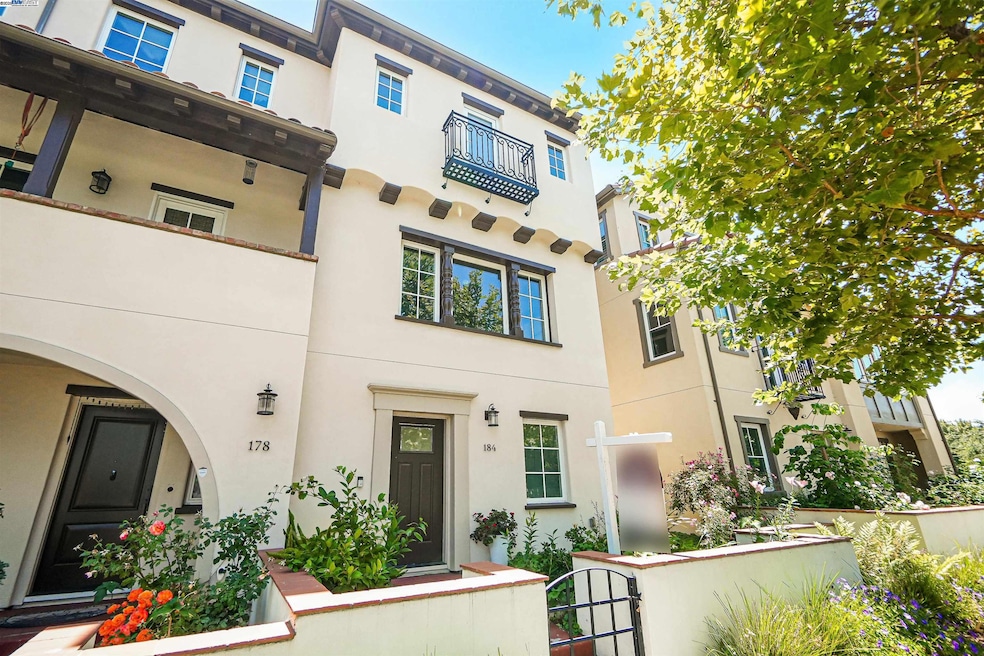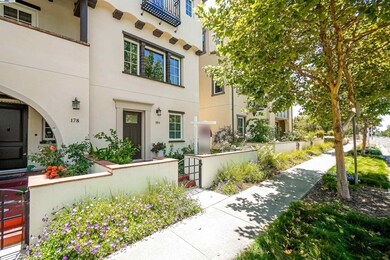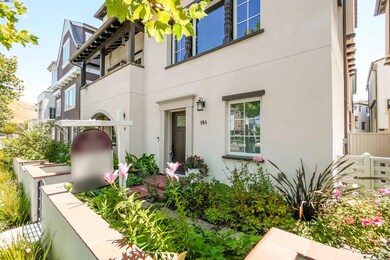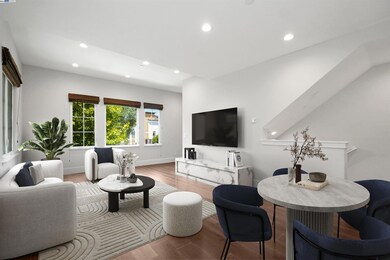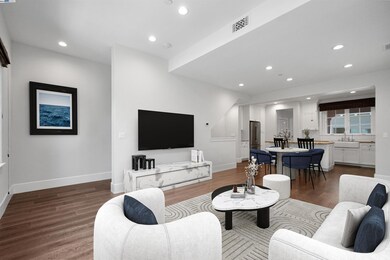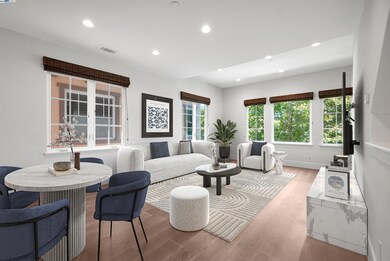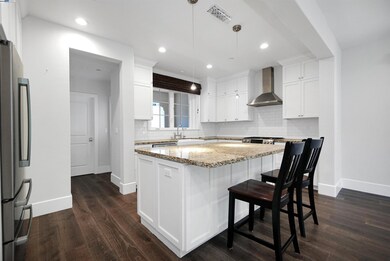
184 Stevenson Blvd Fremont, CA 94538
Downtown Fremont NeighborhoodEstimated payment $9,782/month
Highlights
- Updated Kitchen
- Wood Flooring
- 2 Car Attached Garage
- John Gomes Elementary School Rated A
- Mediterranean Architecture
- Breakfast Bar
About This Home
OPEN HOUSE SATURDAY & SUNDAY 1-4pm!!! Welcome to 184 Stevenson Blvd, Fremont! Built in 2019, this beautifully designed home features 4 spacious bedrooms and 3.5 bathrooms, including two luxurious master suites—one conveniently located on the first floor. Nestled in the highly acclaimed Mission San Jose School District, including award-winning Mission San Jose High School, this home offers the perfect blend of comfort and top-tier education. Enjoy a gourmet kitchen with a grand island, stainless steel appliances, and a sunlit eat-in area—perfect for entertaining. The open and functional floor plan is enhanced by hardwood flooring, triple-pane windows, and abundant natural light throughout. Additional highlights include: Low HOA, Tankless water heater, Ample parking and storage and, Spacious bedrooms and bathrooms. Ideally located close to Many Silicon Valley Tech giants, with easy access to South Bay, East Bay, San Francisco, and the Fremont BART station. You’ll also love being near Lake Elizabeth, the sports park, golf course, and a variety of shops and activities. Don’t miss this rare opportunity to own a modern home in one of Fremont’s most desirable neighborhoods!
Home Details
Home Type
- Single Family
Est. Annual Taxes
- $17,398
Year Built
- Built in 2019
HOA Fees
- $160 Monthly HOA Fees
Parking
- 2 Car Attached Garage
- Garage Door Opener
Home Design
- Mediterranean Architecture
- Tile Roof
- Stucco
Kitchen
- Updated Kitchen
- Breakfast Bar
- Self-Cleaning Oven
- Free-Standing Range
- Microwave
- Dishwasher
- Trash Compactor
Flooring
- Wood
- Tile
Bedrooms and Bathrooms
- 4 Bedrooms
Laundry
- Dryer
- Washer
Utilities
- Forced Air Heating and Cooling System
- 220 Volts in Kitchen
- Tankless Water Heater
- Gas Water Heater
Additional Features
- 3-Story Property
- 1,276 Sq Ft Lot
Community Details
- Not Listed Association, Phone Number (408) 226-3300
- Mission Area Subdivision
Listing and Financial Details
- Assessor Parcel Number 525169032
Map
Home Values in the Area
Average Home Value in this Area
Tax History
| Year | Tax Paid | Tax Assessment Tax Assessment Total Assessment is a certain percentage of the fair market value that is determined by local assessors to be the total taxable value of land and additions on the property. | Land | Improvement |
|---|---|---|---|---|
| 2025 | $17,398 | $1,498,924 | $451,777 | $1,054,147 |
| 2024 | $17,398 | $1,469,400 | $442,920 | $1,033,480 |
| 2023 | $16,952 | $1,447,455 | $434,236 | $1,013,219 |
| 2022 | $16,762 | $1,412,078 | $425,723 | $993,355 |
| 2021 | $16,349 | $1,384,255 | $417,376 | $973,879 |
| 2020 | $16,477 | $1,377,000 | $413,100 | $963,900 |
| 2019 | $1,770 | $110,453 | $110,453 | $0 |
| 2018 | $1,733 | $108,287 | $108,287 | $0 |
Property History
| Date | Event | Price | Change | Sq Ft Price |
|---|---|---|---|---|
| 07/30/2025 07/30/25 | Pending | -- | -- | -- |
| 07/22/2025 07/22/25 | For Sale | $1,499,888 | -- | $805 / Sq Ft |
Purchase History
| Date | Type | Sale Price | Title Company |
|---|---|---|---|
| Grant Deed | $1,350,000 | First American Title Company |
Mortgage History
| Date | Status | Loan Amount | Loan Type |
|---|---|---|---|
| Open | $548,000 | New Conventional | |
| Open | $1,000,000 | Adjustable Rate Mortgage/ARM |
Similar Homes in Fremont, CA
Source: Bay East Association of REALTORS®
MLS Number: 41105674
APN: 525-1690-032-00
- 96 Zenith Common
- 92 Zenith Common
- 123 Branta Common
- 39280 Marbella Terraza Unit 4N
- 40204 Hacienda Ct
- 40189 Santa Teresa Common
- 39115 Walnut Terrace
- 874 Cherry Glen Cir Unit 111
- 39239 Walnut Terrace
- 39199 Guardino Dr Unit 179
- 940 Cherry Glen Terrace
- 39219 Guardino Dr Unit 362
- 39059 Guardino Dr Unit 103
- 1910 Barrymore Common Unit C
- 941 Huntington Common
- 957 Huntington Common
- 38697 Huntington Cir
- 1995 Barrymore Common Unit H
- 39490 Albany Common Unit U
- 38555 Overacker Ave
