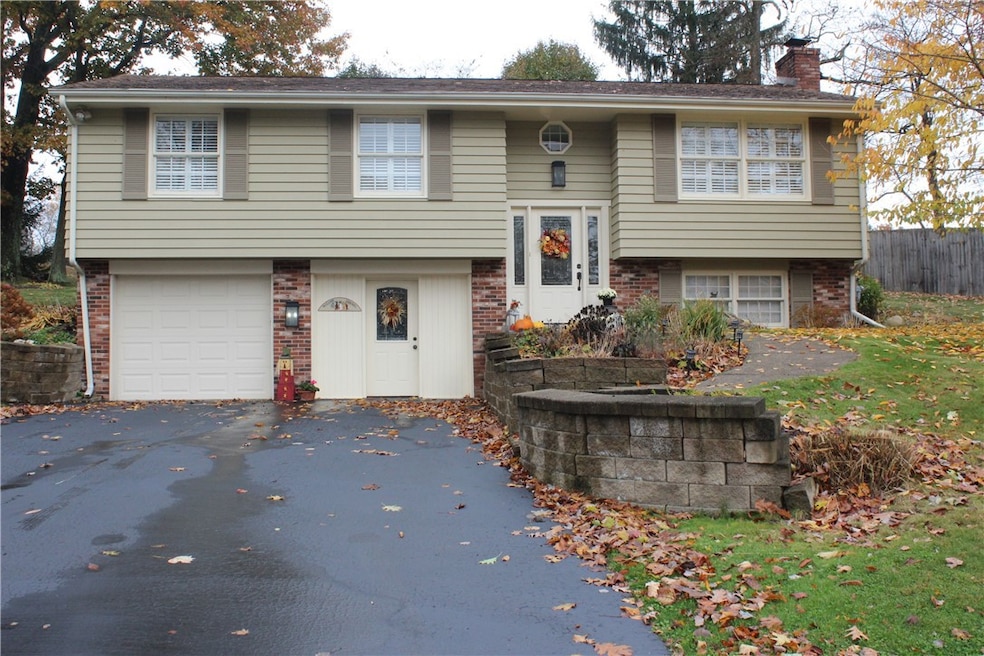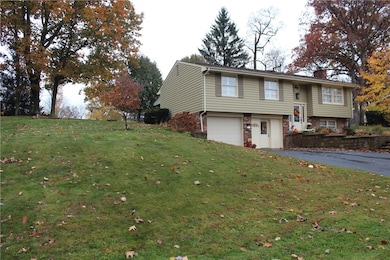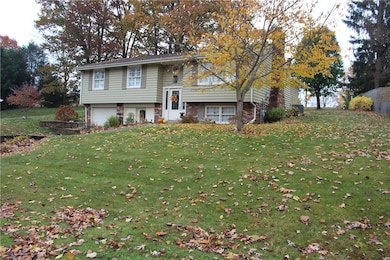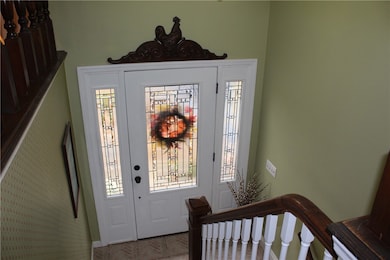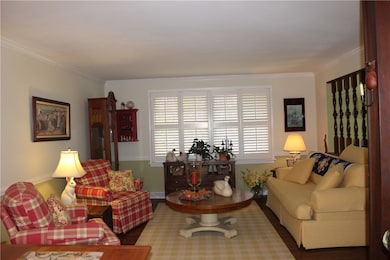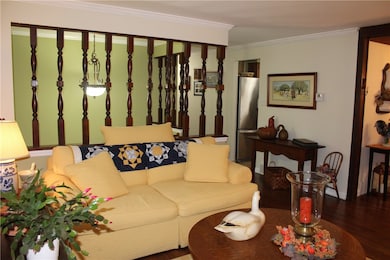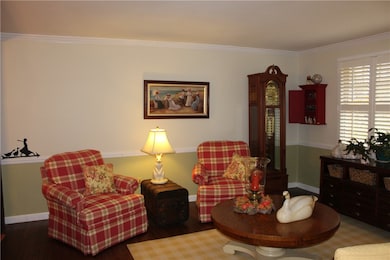184 Stotler Dr Delmont, PA 15626
Estimated payment $1,957/month
Highlights
- Colonial Architecture
- Wood Flooring
- 1 Car Attached Garage
- Great Room with Fireplace
- Plantation Shutters
- Forced Air Heating and Cooling System
About This Home
Super Split Entry in the Franklin Regional School District. The Eat-In-Kitchen features newer granite counter tops,, double sinks and stainless appliances. You will absolutely love how the Living Room is open to the Dining Room where there is an entrance to the 23x13 First Floor Family Room which features a brick, gas fireplace, ceramic flooring & doors that take you to an awning coved concrete patio. The Owner's suite has an updated full bath with walk-in shower. The 3rd Bedroom has beautiful built-in book cases, There is a brick, gas fireplace in the finished Game Room. The den/office was formerly a garage & is the perfect spot if you need to work from home. Additional amenities are beautiful hardwood floors, custom plantation shutters, custom closet organizers, overhead lighting in the bedrooms, Newer Furnace & Air Conditioner,2024 & newer Garage Door. This property is adjacent to New House Park & is on a cul-de-sac street. Minutes to the Rt. 66/Rt. 22 Cloverleaf and PA TOLL 66
Home Details
Home Type
- Single Family
Est. Annual Taxes
- $3,622
Year Built
- Built in 1970
Lot Details
- 0.26 Acre Lot
- Lot Dimensions are 102x114x100x107
Home Design
- Colonial Architecture
- Split Level Home
- Brick Exterior Construction
- Composition Roof
- Redwood Siding
Interior Spaces
- 2-Story Property
- Plantation Shutters
- Window Screens
- Great Room with Fireplace
- 2 Fireplaces
- Finished Basement
- Walk-Out Basement
Kitchen
- Stove
- Microwave
- Dishwasher
- Disposal
Flooring
- Wood
- Carpet
- Ceramic Tile
Bedrooms and Bathrooms
- 3 Bedrooms
- 2 Full Bathrooms
Laundry
- Dryer
- Washer
Parking
- 1 Car Attached Garage
- Garage Door Opener
Utilities
- Forced Air Heating and Cooling System
- Heating System Uses Gas
Listing and Financial Details
- Home warranty included in the sale of the property
Map
Home Values in the Area
Average Home Value in this Area
Tax History
| Year | Tax Paid | Tax Assessment Tax Assessment Total Assessment is a certain percentage of the fair market value that is determined by local assessors to be the total taxable value of land and additions on the property. | Land | Improvement |
|---|---|---|---|---|
| 2025 | $3,534 | $22,040 | $4,200 | $17,840 |
| 2024 | $3,457 | $22,040 | $4,200 | $17,840 |
| 2023 | $3,215 | $22,040 | $4,200 | $17,840 |
| 2022 | $3,154 | $22,040 | $4,200 | $17,840 |
| 2021 | $3,088 | $22,040 | $4,200 | $17,840 |
| 2020 | $3,032 | $22,040 | $4,200 | $17,840 |
| 2019 | $2,972 | $22,040 | $4,200 | $17,840 |
| 2018 | $2,923 | $22,040 | $4,200 | $17,840 |
| 2017 | $2,865 | $22,040 | $4,200 | $17,840 |
| 2016 | $2,810 | $22,040 | $4,200 | $17,840 |
| 2015 | $2,810 | $22,040 | $4,200 | $17,840 |
| 2014 | $2,792 | $22,040 | $4,200 | $17,840 |
Property History
| Date | Event | Price | List to Sale | Price per Sq Ft |
|---|---|---|---|---|
| 11/09/2025 11/09/25 | For Sale | $314,000 | -- | -- |
Source: West Penn Multi-List
MLS Number: 1730056
APN: 25-03-04-0-017
- 303 Apple Blossom Ct
- 153 Stotler Dr
- 127 Surrey Dr
- 502 Monticello Dr
- 107 Carousel Dr
- 211 E White Oak St
- W Pittsburgh St
- 419 Manor Rd
- 3 Lou Anne Ln
- 37 Bel Aire Dr
- 29 Freeport St
- 103 E Pittsburgh St
- 48 Mark Dr
- 2122 Elizabeth Ct
- 5 Bel Aire Dr
- 6403 Old William Penn Hwy
- 26 W White Oak Dr
- 27 Buena Vista Dr
- 2504 Rt 66 N
- 7315 Ringertown Rd
- 2003 Trail Side Ct Unit B
- 5001 Trail
- 1082 Frye Rd
- 5650 Old William Penn Hwy
- 5620 Lincoln Ave Unit 5620
- 5550 Old William Penn Hwy
- 104 Georgetown Ln
- 5301 Kistler Rd
- 3326 Hills Church Rd
- 3004 Bushy Run Rd
- 1000 Marquis Place
- 15 High Point Cir
- 407-433 Morningside Ave
- 612 N 3rd St Unit Garage
- 5150 Mamont Rd
- 417 N 3rd St Unit 4
- 163 Frothingham Ave Unit A
- 104 Magee Ave Unit 2
- 3409 Sardis Rd Unit 103
- 3409 Sardis Rd Unit 100
