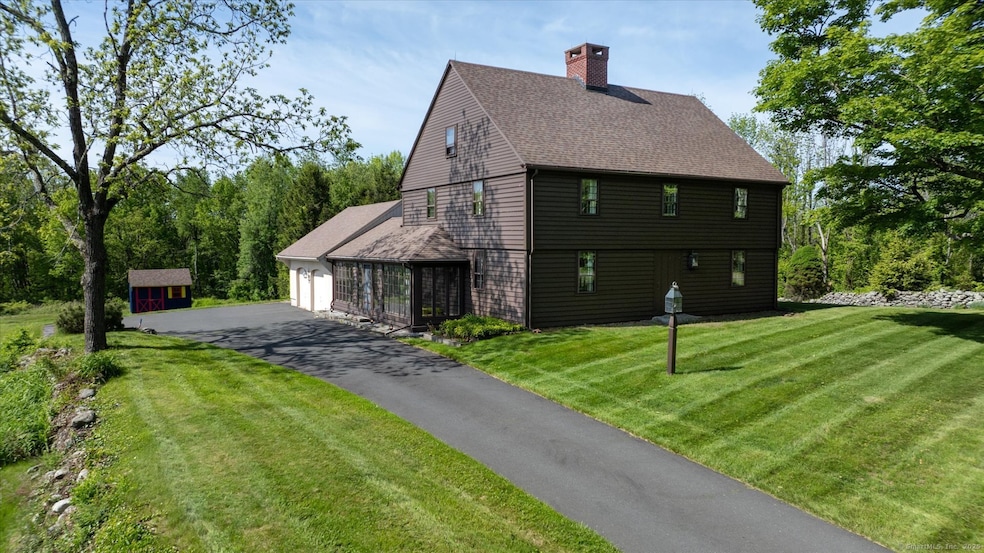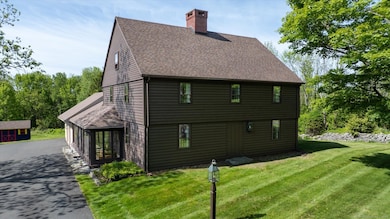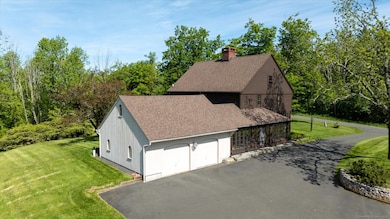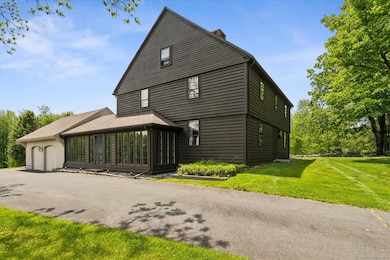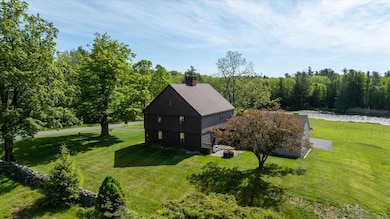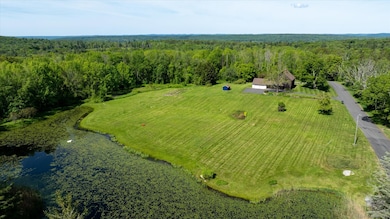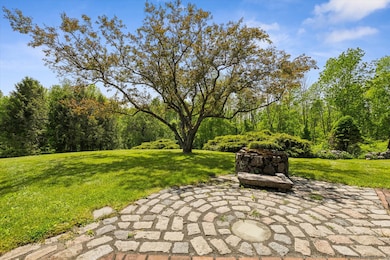
184 Sunset Rd East Hartland, CT 06027
Estimated payment $4,367/month
Highlights
- Hot Property
- 10.6 Acre Lot
- Attic
- Home fronts a pond
- Colonial Architecture
- 5 Fireplaces
About This Home
The Old Brockway House Built by Edward Brockway, who in 1799 was one of the first residents of Hartland to leave New England for the fertile plains of Ohio, the 19th-century American equivalent of the Promised Land! This rare old "primitive" colonial appears to qualify as what many historians consider a "First Period" house. Built decades before the American Revolution, it contains many elements of a home erected closer to the 17th century than the 19th. It is located on a dead-end street with Tunxis State Forest abutting on 3 sides. Tunxis State Forest is approximately 9,152 acres divided into sections on both sides of the Barkhamsted Reservoir. It contains large areas of unbroken forest in the town of Hartland and other neighboring towns. The house design is classic early American, featuring a central chimney, multiple hearths in each first-floor room, a narrow winding staircase from the entry hall to the upper story, and built-in corner cupboards with shaped shelves. The floors include both wide hardwood and softwood boards. All the interior doors are board-and-batten style, using feathered-edge paneling and either Suffolk or Norfolk latches. Much of the first-floor ceiling consists of rough, adze-cut exposed posts and beams, including magnificent summer beams. In some rooms, the floorboards from the room above are visible, still bearing old saw marks from a vertical up-and-down saw blade. Architectural elements include cantilevered floors on both the second story
Last Listed By
Berkshire Hathaway NE Prop. License #RES.0793461 Listed on: 05/30/2025

Home Details
Home Type
- Single Family
Est. Annual Taxes
- $6,930
Year Built
- Built in 1761
Lot Details
- 10.6 Acre Lot
- Home fronts a pond
- Property is zoned R1
Home Design
- Colonial Architecture
- Antique Architecture
- Stone Foundation
- Frame Construction
- Asphalt Shingled Roof
- Clap Board Siding
Interior Spaces
- 2,356 Sq Ft Home
- 5 Fireplaces
Kitchen
- Oven or Range
- Dishwasher
Bedrooms and Bathrooms
- 3 Bedrooms
Laundry
- Laundry on main level
- Dryer
- Washer
Attic
- Attic Floors
- Walkup Attic
- Unfinished Attic
Basement
- Partial Basement
- Interior Basement Entry
- Basement Hatchway
Parking
- 2 Car Garage
- Automatic Garage Door Opener
Outdoor Features
- Patio
- Shed
Schools
- Hartland Elementary School
- Voucher High School
Utilities
- Floor Furnace
- Heating System Uses Oil
- Private Company Owned Well
- Electric Water Heater
- Fuel Tank Located in Basement
Listing and Financial Details
- Assessor Parcel Number 618443
Map
Home Values in the Area
Average Home Value in this Area
Tax History
| Year | Tax Paid | Tax Assessment Tax Assessment Total Assessment is a certain percentage of the fair market value that is determined by local assessors to be the total taxable value of land and additions on the property. | Land | Improvement |
|---|---|---|---|---|
| 2024 | $6,930 | $249,720 | $54,740 | $194,980 |
| 2023 | $6,805 | $249,720 | $54,740 | $194,980 |
| 2022 | $6,742 | $249,720 | $54,740 | $194,980 |
| 2021 | $6,742 | $249,720 | $54,740 | $194,980 |
| 2020 | $6,404 | $232,870 | $59,050 | $173,820 |
| 2019 | $6,404 | $232,870 | $59,050 | $173,820 |
| 2018 | $6,171 | $232,870 | $59,050 | $173,820 |
| 2017 | $6,171 | $232,870 | $59,050 | $173,820 |
| 2016 | $5,938 | $232,870 | $59,050 | $173,820 |
| 2015 | $6,198 | $243,060 | $66,650 | $176,410 |
| 2014 | $5,955 | $243,060 | $66,650 | $176,410 |
Property History
| Date | Event | Price | Change | Sq Ft Price |
|---|---|---|---|---|
| 05/30/2025 05/30/25 | For Sale | $675,000 | -- | $287 / Sq Ft |
Purchase History
| Date | Type | Sale Price | Title Company |
|---|---|---|---|
| Quit Claim Deed | -- | -- | |
| Warranty Deed | $50,900 | -- |
Mortgage History
| Date | Status | Loan Amount | Loan Type |
|---|---|---|---|
| Previous Owner | $150,000 | No Value Available | |
| Previous Owner | $50,000 | No Value Available | |
| Previous Owner | $320,000 | No Value Available |
About the Listing Agent

Since 2011, Global Real Estate Advisor Jennifer Roller has been delivering outstanding results for buyers and sellers throughout Connecticut's Hartford and Litchfield counties. As an area native and lifelong resident, she possesses a superior understanding of local neighborhoods and market trends and an extensive network of fellow agents, industry professionals and tradespeople.
Jennifer is an attentive, proactive communicator, an expert stager, and a creative marketer with a specialty
Jennifer's Other Listings
Source: SmartMLS
MLS Number: 24089843
APN: HRTL-000022-000007-000024
- 102 Sunset Rd
- 256 South Rd
- 32 Granville Rd
- 107 N Hollow Rd
- 5 Balance Rock Rd
- 0 Hartland Blvd
- 12 Pine Mountain Cir
- 0 Center St
- 21 Legeyt Rd
- 6 Chiswick Ln
- 20 Edgerton Rd
- 14 Fyler Rd
- 236 Old Forge Rd
- 0 Fox Brook Rd
- 279 Granville Rd
- 111 Mountain Rd
- 45 Barkhamsted Rd
- 150B Peck Orchard Rd
- 161 Center Hill Rd
- 9 Pheasant Run
