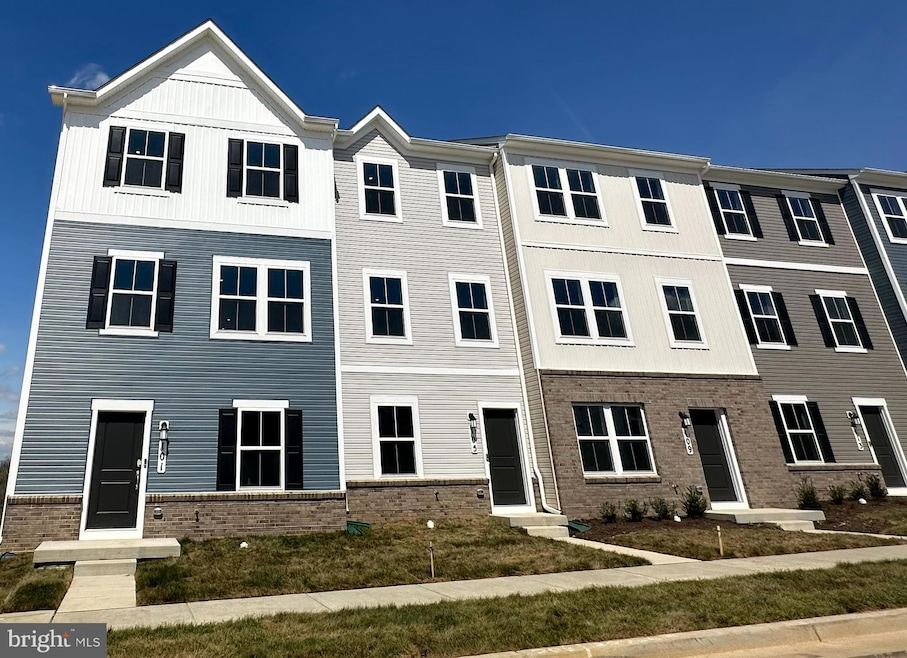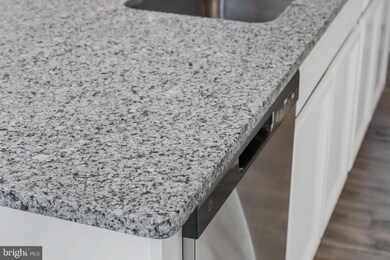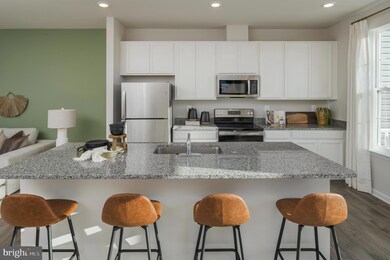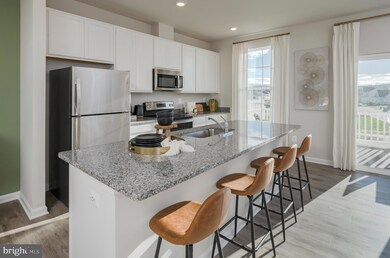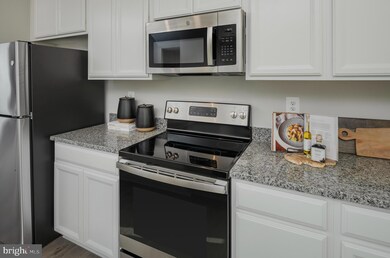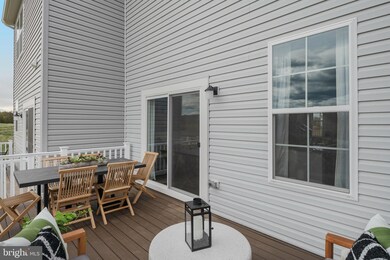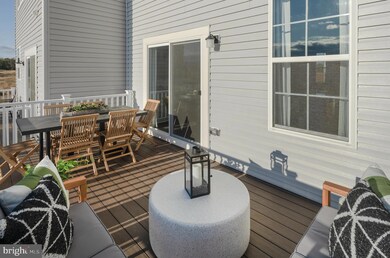
184 Swan Field Ave Ranson, WV 25438
Highlights
- New Construction
- Recreation Room
- Community Pool
- Colonial Architecture
- Great Room
- Community Basketball Court
About This Home
As of May 2024NOW SELLING!!! Estimated MAY 2024 MOVE-IN!! $10k in closing costs with Lennar Mortgage! New LANCASTER floor plan offers contemporary light-filled and sophisticated three-story living in the highly sought-after Shenandoah Springs community, Ranson WV. The impeccably designed END UNIT Lancaster presents stunning exterior with beautiful landscaping and 2-car rear garage; three generously sized bedrooms offer great flexibility in how to utilize the space as both the second and third bedrooms could easily be used as an office! On the ground level, there is a recreation room plus half bath for easy entertaining. Upstairs, a large 10x18 foot deck is situated off the modern and functional kitchen, plus an immense Great Room ready for entertainment. The kitchen is suited with premium stainless-steel appliances, white ornamental granite countertops, and Barnett Duraform - Linen cabinets. On the 3rd level sits the spacious Owner’s Bedroom with private Owner’s Bath with shower, where you can relax after a long day and much more! Future amenities include a swimming pool, picnic area, trails, and a park with a basketball court, tot lot, and gazebo. Commuters will appreciate easy access to the bustling Northern Virginia, Baltimore-Washington, D.C. area. Call today for more information!*Pictures are of a similar home and for illustrative purposes only. Pricing and incentives are subject to change without notice.
Townhouse Details
Home Type
- Townhome
Year Built
- Built in 2024 | New Construction
Lot Details
- 2,400 Sq Ft Lot
- Back Yard
- Property is in excellent condition
HOA Fees
- $55 Monthly HOA Fees
Parking
- 2 Car Attached Garage
- Rear-Facing Garage
- Garage Door Opener
Home Design
- Colonial Architecture
- Frame Construction
- Asphalt Roof
- Vinyl Siding
- Concrete Perimeter Foundation
Interior Spaces
- 1,766 Sq Ft Home
- Property has 3 Levels
- Ceiling height of 9 feet or more
- Ceiling Fan
- Double Pane Windows
- Low Emissivity Windows
- Window Screens
- Great Room
- Dining Room
- Recreation Room
Kitchen
- Electric Oven or Range
- Built-In Microwave
- Dishwasher
- Stainless Steel Appliances
- Disposal
Flooring
- Carpet
- Laminate
- Ceramic Tile
Bedrooms and Bathrooms
- 3 Bedrooms
- En-Suite Primary Bedroom
Laundry
- Laundry Room
- Laundry on upper level
Home Security
Outdoor Features
- Porch
Schools
- Ranson Elementary School
- Charles Town Middle School
- Jefferson High School
Utilities
- Central Heating and Cooling System
- Heat Pump System
- Programmable Thermostat
- Underground Utilities
- 200+ Amp Service
- Electric Water Heater
- Cable TV Available
Community Details
Overview
- $300 Capital Contribution Fee
- Built by Lennar Homes
- Shenandoah Springs Subdivision, Lancaster Floorplan
Amenities
- Picnic Area
Recreation
- Community Basketball Court
- Community Playground
- Community Pool
Pet Policy
- Pets Allowed
Security
- Carbon Monoxide Detectors
- Fire and Smoke Detector
Similar Homes in Ranson, WV
Home Values in the Area
Average Home Value in this Area
Property History
| Date | Event | Price | Change | Sq Ft Price |
|---|---|---|---|---|
| 05/21/2024 05/21/24 | Sold | $350,000 | -1.4% | $198 / Sq Ft |
| 05/11/2024 05/11/24 | Pending | -- | -- | -- |
| 04/21/2024 04/21/24 | Price Changed | $354,990 | -2.1% | $201 / Sq Ft |
| 03/09/2024 03/09/24 | Price Changed | $362,490 | +0.6% | $205 / Sq Ft |
| 03/07/2024 03/07/24 | For Sale | $360,490 | -13.1% | $204 / Sq Ft |
| 08/22/2023 08/22/23 | Sold | $415,000 | -6.0% | $162 / Sq Ft |
| 02/13/2023 02/13/23 | Price Changed | $441,540 | -10.1% | $172 / Sq Ft |
| 01/20/2023 01/20/23 | For Sale | $490,990 | -- | $192 / Sq Ft |
Tax History Compared to Growth
Agents Affiliated with this Home
-

Seller's Agent in 2024
Julia Foard-Lynch
Samson Properties
(540) 270-4274
96 in this area
611 Total Sales
-

Buyer's Agent in 2024
Stephanie Leitao
Dandridge Realty Group, LLC
(571) 278-8745
17 in this area
120 Total Sales
-

Seller's Agent in 2023
Joleen Haymaker
Samson Properties
(540) 336-8551
19 in this area
118 Total Sales
-
d
Buyer's Agent in 2023
datacorrect BrightMLS
Non Subscribing Office
Map
Source: Bright MLS
MLS Number: WVJF2011138
