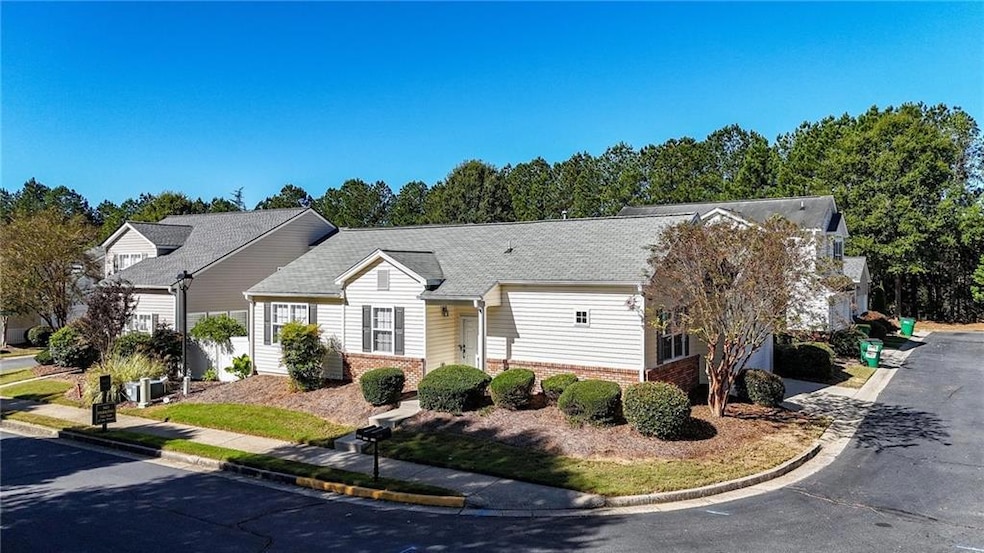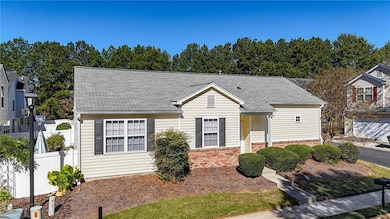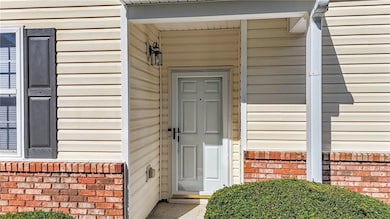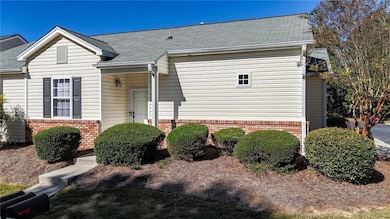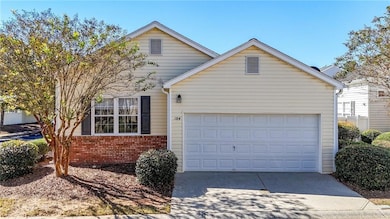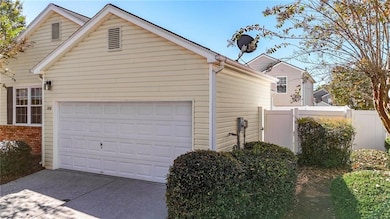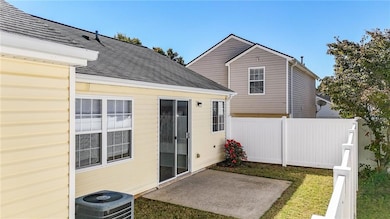184 Swanee Ln Unit 1C Woodstock, GA 30188
Estimated payment $1,975/month
Highlights
- Fitness Center
- Open-Concept Dining Room
- Clubhouse
- Woodstock Elementary School Rated A-
- In Ground Pool
- Ranch Style House
About This Home
Attention! Those looking for a one level, like new, beautiful, easy care home! You’ve found it! One owner (single lady) home, freshly remodeled, updated, like new sought after ranch plan in Rivers Edge at River Park. Bright, open foyer with inviting covered front porch welcomes you into this peaceful, nothing needed but you home! Professional new neutral paint throughout. All new lighting with added recessed lighting in key areas including the now well lit garage! Bonus: like new GE Profile washer and gas dryer included in now well lit hallway laundry area with cabinetry for storage! All new stylish black plumbing fixtures in gorgeous bathrooms, all new cordless blinds on energy efficient windows. New, cozy, plush Stainmaster carpet in Master bedroom and middle bedroom. Easy care luxury vinyl wood flooring throughout rest of home. This beautiful, carefree ranch home has large Master bedroom w/ en-suite master bath on one end of home and other large bedroom and bath at other end of home, making it a great shared plan if that’s what you need. Middle and end bedroom could serve many purposes...office, baby room, craft room, pet room, etc. Wonderful cook’s kitchen with ample granite counters, brand new stainless steel Whirlpool gas range, microwave/vent hood and dishwasher. New light gray tile backsplash with undermount stainless steel double sink and Delta pull-out faucet. Quality oak cabinetry with new black hardware. Large 2 car garage with new opener and lots of wall cabinets for storage. Private, vinyl fenced backyard with patio for grilling and enjoying the outdoors! Roof is only 7 years new! Best location, only 2 minutes to I-575, 3 miles from popular Downtown Woodstock, 3 miles from all schools. Shopping and dining 2 minutes away. Medical care just 2 minutes away and Northside Cherokee Hospital, just 3 exits north. Singles, young couples, seniors, roommates, this is the nicest home you will find at this price point. Homes in River Park (especially ranch plans) go fast, so come see today!
Listing Agent
Berkshire Hathaway HomeServices Georgia Properties License #326240 Listed on: 10/22/2025

Home Details
Home Type
- Single Family
Est. Annual Taxes
- $331
Year Built
- Built in 2003 | Remodeled
Lot Details
- 3,920 Sq Ft Lot
- Property fronts a private road
- Property fronts a county road
- Private Entrance
- Landscaped
- Corner Lot
- Level Lot
- Back Yard Fenced
HOA Fees
- $50 Monthly HOA Fees
Parking
- 2 Car Garage
- Parking Accessed On Kitchen Level
- Side Facing Garage
- Garage Door Opener
- Driveway Level
Home Design
- Ranch Style House
- Brick Exterior Construction
- Slab Foundation
- Asbestos Shingle Roof
- Vinyl Siding
Interior Spaces
- 1,118 Sq Ft Home
- Roommate Plan
- Ceiling height of 9 feet on the main level
- Ceiling Fan
- Recessed Lighting
- Double Pane Windows
- Insulated Windows
- Aluminum Window Frames
- Entrance Foyer
- Living Room
- Open-Concept Dining Room
- Home Office
- Neighborhood Views
- Fire and Smoke Detector
- Attic
Kitchen
- Open to Family Room
- Breakfast Bar
- Gas Oven
- Gas Range
- Microwave
- Dishwasher
- Stone Countertops
- Wood Stained Kitchen Cabinets
Flooring
- Carpet
- Luxury Vinyl Tile
Bedrooms and Bathrooms
- 3 Main Level Bedrooms
- Split Bedroom Floorplan
- 2 Full Bathrooms
- Bathtub and Shower Combination in Primary Bathroom
- Soaking Tub
Laundry
- Laundry in Hall
- Laundry on main level
- Dryer
- Washer
Accessible Home Design
- Grip-Accessible Features
- Accessible Bedroom
- Accessible Common Area
- Accessible Kitchen
- Accessible Hallway
- Accessible Closets
- Accessible Washer and Dryer
Eco-Friendly Details
- Energy-Efficient Appliances
Outdoor Features
- In Ground Pool
- Patio
- Rain Gutters
Location
- Property is near schools
- Property is near shops
Schools
- Woodstock Elementary And Middle School
- Woodstock High School
Utilities
- Forced Air Heating and Cooling System
- Underground Utilities
- 110 Volts
- Electric Water Heater
- Phone Available
- Cable TV Available
Listing and Financial Details
- Assessor Parcel Number 15N16F 093
Community Details
Overview
- Sixes Management Association
- Rivers Edge At River Park Subdivision
Amenities
- Restaurant
- Clubhouse
Recreation
- Tennis Courts
- Pickleball Courts
- Community Playground
- Swim or tennis dues are required
- Fitness Center
- Community Pool
- Community Spa
Map
Home Values in the Area
Average Home Value in this Area
Tax History
| Year | Tax Paid | Tax Assessment Tax Assessment Total Assessment is a certain percentage of the fair market value that is determined by local assessors to be the total taxable value of land and additions on the property. | Land | Improvement |
|---|---|---|---|---|
| 2025 | $280 | $121,816 | $26,000 | $95,816 |
| 2024 | $275 | $118,224 | $26,000 | $92,224 |
| 2023 | $52 | $119,952 | $26,000 | $93,952 |
| 2022 | $324 | $97,924 | $21,600 | $76,324 |
| 2021 | $284 | $77,132 | $17,400 | $59,732 |
| 2020 | $332 | $69,700 | $15,600 | $54,100 |
| 2019 | $281 | $64,160 | $14,400 | $49,760 |
| 2018 | $287 | $60,280 | $13,200 | $47,080 |
| 2017 | $294 | $137,500 | $11,200 | $43,800 |
| 2016 | $298 | $129,700 | $11,200 | $40,680 |
| 2015 | $285 | $121,300 | $9,000 | $39,520 |
| 2014 | $231 | $100,200 | $9,000 | $31,080 |
Property History
| Date | Event | Price | List to Sale | Price per Sq Ft |
|---|---|---|---|---|
| 11/07/2025 11/07/25 | Price Changed | $359,900 | -1.9% | $322 / Sq Ft |
| 10/22/2025 10/22/25 | For Sale | $367,000 | 0.0% | $328 / Sq Ft |
| 10/20/2025 10/20/25 | Price Changed | $367,000 | -- | $328 / Sq Ft |
Purchase History
| Date | Type | Sale Price | Title Company |
|---|---|---|---|
| Limited Warranty Deed | $310,000 | -- | |
| Deed | $131,500 | -- |
Mortgage History
| Date | Status | Loan Amount | Loan Type |
|---|---|---|---|
| Previous Owner | $66,400 | New Conventional |
Source: First Multiple Listing Service (FMLS)
MLS Number: 7668301
APN: 15N16F-00000-093-000
- 283 Hiawassee Dr
- 243 Hiawassee Dr
- 544 Georgia Way
- 391 Lincoln St
- 1003 Ridgewalk Pkwy
- 312 Lincoln St
- 1003 Ridgewalk Pkwy Unit 2211
- 1003 Ridgewalk Pkwy Unit 3110
- 1003 Ridgewalk Pkwy Unit 4316
- 1151 Heights Pkwy
- 219 Fox Creek Blvd
- 1052 Knoxboro Ln Unit B
- 4501 Holly Springs Pkwy
- 1 Elena Way
- 4416 Holly Springs Pkwy
- 607 Wallnut Hall Trail
- 279 Wells Cir
- 100 Holly Park Ct
- 220 Magnolia Leaf Dr
- 106 Whitfield Way
