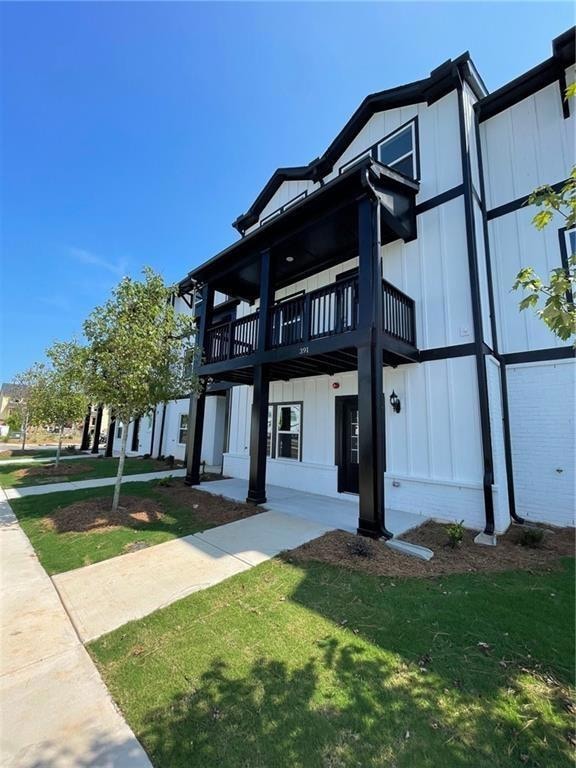391 Lincoln St Woodstock, GA 30188
Highlights
- Open-Concept Dining Room
- Wood Flooring
- Neighborhood Views
- Woodstock Elementary School Rated A-
- Stone Countertops
- Community Pool
About This Home
This townhome is located in Ridgewalk Landing and is the Leighton floorplan. On the first level you will find the two car garage, bedroom, full bath and entry foyer. The second level features a beautiful kitchen with double ovens, a gas cooktop, a built-in microwave, a refrigerator, dishwasher, and disposal. There is a large island with a breakfast bar and a large, walk-in pantry. This level also has the great room, the dining room, a breakfast room, a coat closet and a half-bath. Upstairs you will find the primary suite with a large walk-in shower, a double vanity, a toilet closet, and a large walk-in closet. Also on the upper level you will find two additional bedrooms, a full bath, and the laundry room complete with washer and dryer. This townhome is within walking distance to Costco, Woodstock City Church, an urgent care center, and many other retail shops. Pets will be decided on a case-by-case basis but will be restricted to dogs/cats under 25 pounds, limit of two pets, a $350 non-refundable deposit and an additional $35 per month in rent. Please do not ask to see the townhome if you have credit issues, eviction history, unemployed, or if the rent is more than 50% of your monthly take-home pay. All adults that will be living in the townhome will have to complete an application/background check/credit check.
Townhouse Details
Home Type
- Townhome
Est. Annual Taxes
- $5,648
Year Built
- Built in 2022
Lot Details
- 1,742 Sq Ft Lot
- Property fronts a private road
- Two or More Common Walls
- Landscaped
Parking
- 2 Car Garage
- Drive Under Main Level
Home Design
- Composition Roof
- Cement Siding
Interior Spaces
- 2,535 Sq Ft Home
- 3-Story Property
- Roommate Plan
- Ceiling Fan
- Insulated Windows
- Entrance Foyer
- Open-Concept Dining Room
- Neighborhood Views
Kitchen
- Open to Family Room
- Walk-In Pantry
- Double Oven
- Electric Cooktop
- Microwave
- Dishwasher
- Kitchen Island
- Stone Countertops
- Disposal
Flooring
- Wood
- Carpet
- Ceramic Tile
Bedrooms and Bathrooms
- Walk-In Closet
- Dual Vanity Sinks in Primary Bathroom
- Shower Only
Laundry
- Laundry in Hall
- Laundry on upper level
- Dryer
- Washer
Home Security
Outdoor Features
- Balcony
- Covered patio or porch
Location
- Property is near schools
- Property is near shops
Schools
- Woodstock Elementary And Middle School
- Woodstock High School
Utilities
- Central Heating and Cooling System
- Heating System Uses Natural Gas
- Phone Available
- Cable TV Available
Listing and Financial Details
- Security Deposit $2,950
- 12 Month Lease Term
- $50 Application Fee
- Assessor Parcel Number 15N17H 084
Community Details
Overview
- Property has a Home Owners Association
- Application Fee Required
- Ridgewalk Landing Subdivision
Recreation
- Community Pool
- Trails
Pet Policy
- Call for details about the types of pets allowed
- Pet Deposit $350
Security
- Fire and Smoke Detector
Map
Source: First Multiple Listing Service (FMLS)
MLS Number: 7614429
APN: 15N17H-00000-084-000-0000
- 339 Lincoln St
- 1052 Knoxboro Ln Unit A
- 283 Hiawassee Dr
- 159 Swanee Ln
- 544 Georgia Way
- 540 Ridge View Crossing
- 144 Madison Bend
- 1 Elena Way
- 329 Tuggle Ct
- 116 Camdyn Cir
- 1003 Ridgewalk Pkwy
- 314 Tuggle Ct
- 1003 Ridgewalk Pkwy Unit 2211
- 1003 Ridgewalk Pkwy Unit 2108
- 1003 Ridgewalk Pkwy Unit 1209
- 532 Ruths Dr
- 224 Turner Ln
- 1311 Rocking Chair Ct
- 349 Antebellum Place Unit ID1234824P
- 268 Stone Park Dr







