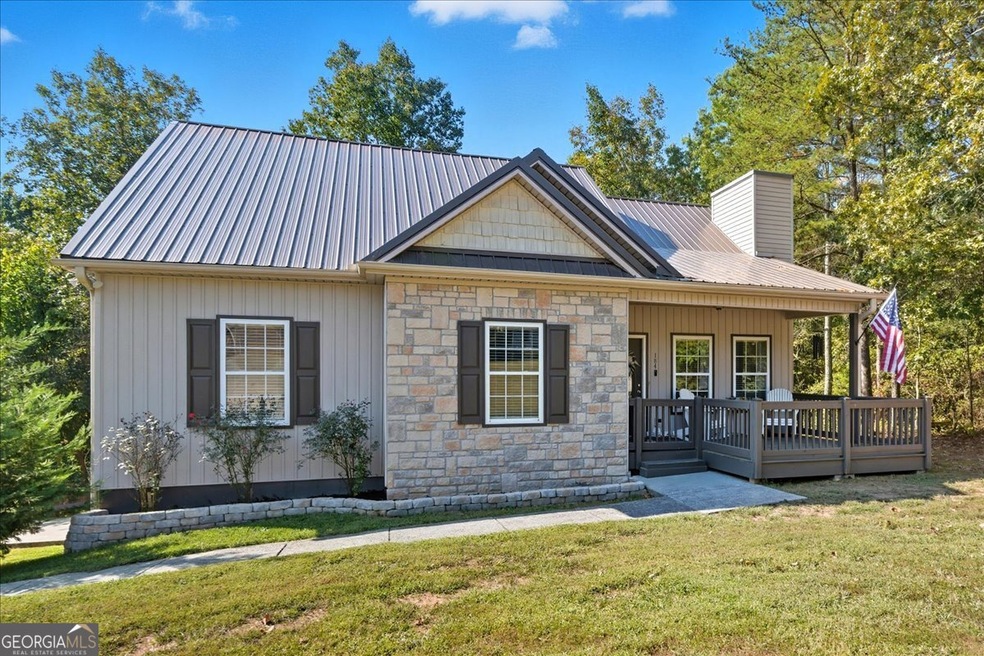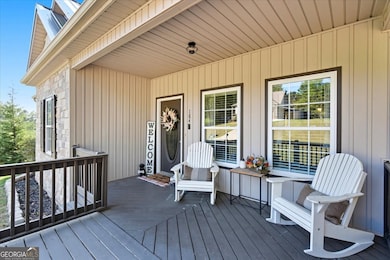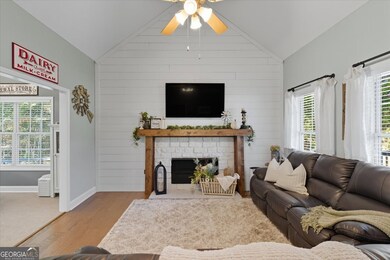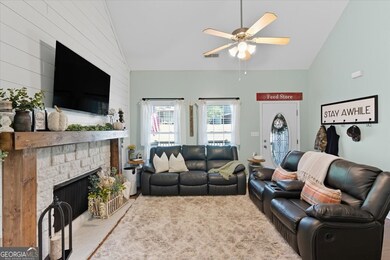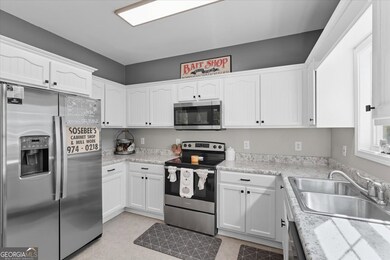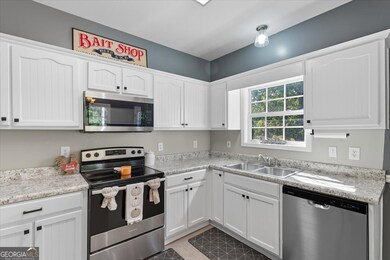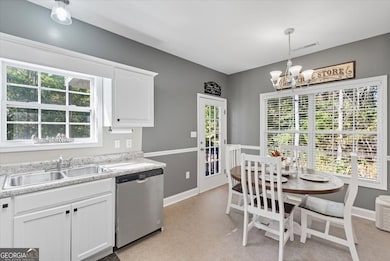Estimated payment $2,073/month
Highlights
- RV or Boat Parking
- Private Lot
- Traditional Architecture
- Deck
- Vaulted Ceiling
- No HOA
About This Home
Fall in love with this charming ranch over basement home from the moment you step onto the covered porch and discover plenty of room for rocking and relaxing. Step inside and discover beautiful laminate floors, vaulted ceilings and a centerpiece fireplace with large cedar mantel and shiplap accent wall. There is a spacious kitchen with stainless steel appliances and eat in kitchen. Enjoy the covered deck just off the kitchen and notice your private backyard. The owner's suite is spacious with his and her closets, double vanity in the owner's bath and separate shower and tub. The secondary bedrooms are spacious, but what you will really love is the finished basement currently set up as a man cave. This space could also be an in-law suite or small apartment since it is already set up with a full bathroom and has an exterior exit. The garage is great if you are in need of extra space for your 4-wheeler, motorcycle, golf cart, or possibly a boat. It will fit 2 cars with room to spare and has high ceilings for your truck or van. There is also a workshop area. The driveway has extra parking pad and the fenced backyard features a double gate so you can drive your RV, trailer, or boat behind the fence to keep them safe. There is no HOA. This home is well cared for and many nearly new components such as a 2 year old metal roof. You will want to make this home yours
Home Details
Home Type
- Single Family
Est. Annual Taxes
- $2,477
Year Built
- Built in 2006
Lot Details
- 0.71 Acre Lot
- Private Lot
Home Design
- Traditional Architecture
- Composition Roof
- Wood Siding
Interior Spaces
- 1-Story Property
- Beamed Ceilings
- Tray Ceiling
- Vaulted Ceiling
- Family Room with Fireplace
- Den
- Laminate Flooring
- Laundry in Hall
Kitchen
- Oven or Range
- Dishwasher
- Stainless Steel Appliances
Bedrooms and Bathrooms
- 3 Main Level Bedrooms
- Walk-In Closet
- In-Law or Guest Suite
- Double Vanity
- Separate Shower
Finished Basement
- Partial Basement
- Exterior Basement Entry
- Finished Basement Bathroom
- Natural lighting in basement
Parking
- Garage
- Parking Pad
- Drive Under Main Level
- RV or Boat Parking
Outdoor Features
- Deck
- Porch
Schools
- Sonoraville Elementary School
- Red Bud Middle School
- Sonoraville High School
Utilities
- Central Heating and Cooling System
- Septic Tank
- High Speed Internet
Community Details
- No Home Owners Association
- Hawks Ridge Subdivision
Map
Home Values in the Area
Average Home Value in this Area
Tax History
| Year | Tax Paid | Tax Assessment Tax Assessment Total Assessment is a certain percentage of the fair market value that is determined by local assessors to be the total taxable value of land and additions on the property. | Land | Improvement |
|---|---|---|---|---|
| 2024 | $2,477 | $97,480 | $7,000 | $90,480 |
| 2023 | $1,920 | $75,560 | $7,000 | $68,560 |
| 2022 | $1,920 | $71,080 | $7,000 | $64,080 |
| 2021 | $1,670 | $59,600 | $7,000 | $52,600 |
| 2020 | $1,724 | $60,160 | $7,000 | $53,160 |
| 2019 | $1,675 | $60,160 | $7,000 | $53,160 |
| 2018 | $1,567 | $56,400 | $7,000 | $49,400 |
| 2017 | $1,538 | $53,880 | $7,000 | $46,880 |
| 2016 | $1,541 | $53,880 | $7,000 | $46,880 |
| 2015 | $1,531 | $53,080 | $7,000 | $46,080 |
| 2014 | $1,434 | $51,240 | $7,000 | $44,240 |
Property History
| Date | Event | Price | List to Sale | Price per Sq Ft | Prior Sale |
|---|---|---|---|---|---|
| 10/05/2025 10/05/25 | Pending | -- | -- | -- | |
| 09/19/2025 09/19/25 | For Sale | $355,000 | +9.3% | -- | |
| 06/23/2023 06/23/23 | Sold | $324,900 | 0.0% | $254 / Sq Ft | View Prior Sale |
| 06/13/2023 06/13/23 | Pending | -- | -- | -- | |
| 06/08/2023 06/08/23 | For Sale | $324,900 | -- | $254 / Sq Ft |
Purchase History
| Date | Type | Sale Price | Title Company |
|---|---|---|---|
| Warranty Deed | -- | -- | |
| Warranty Deed | $324,900 | -- | |
| Foreclosure Deed | -- | -- | |
| Deed | $145,000 | -- | |
| Quit Claim Deed | -- | -- | |
| Deed | -- | -- | |
| Deed | -- | -- |
Mortgage History
| Date | Status | Loan Amount | Loan Type |
|---|---|---|---|
| Previous Owner | $331,885 | VA | |
| Previous Owner | $148,335 | Purchase Money Mortgage |
Source: Georgia MLS
MLS Number: 10609149
APN: 080-133
- 309 Mini Rd SE
- 627 Pine Hill Rd SE
- 105 Woodberry Dr SE
- 121 Red Oak Ln
- 120 Fair Oak Ln
- 138 Fair Oak Ln
- 124 Red Oak Ln
- 190 Fair Oak Ln
- LOT17B Aspen Way
- 150 Village Green Dr NW Unit 26
- 116 Ac Pine Hill Rd SE
- 254 Bud Hardy Rd SE
- 181 Fieldcrest Dr SE
- 120 Fieldcrest Dr SE
- 234 Triple D Dr SE
- 216 Windy Hill Dr SE
- 1699 Highway 140 NW
- 0 Pine Hill Rd SE Unit RTC2927747
