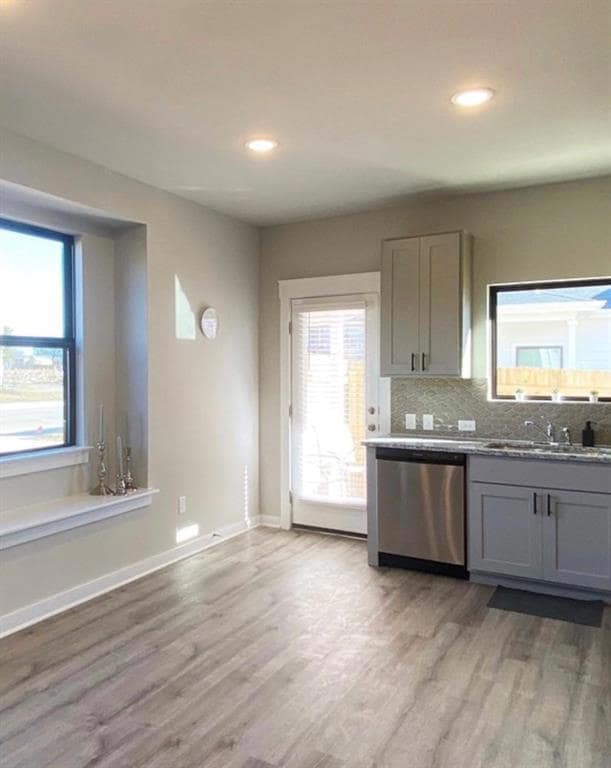184 Threshing Rd Unit A Mustang Ridge, TX 78610
Highlights
- 15.63 Acre Lot
- Open Floorplan
- Corner Lot
- R C Barton Middle School Rated A-
- Main Floor Primary Bedroom
- High Ceiling
About This Home
This end-unit condo on a corner lot offers ultimate privacy and no neighbors on one side, ensuring a serene and tranquil living experience. Spread over two floors, this spacious floor plan features stunning vinyl plank flooring on the first floor, complementing the open-concept eat-in kitchen complete with stainless steel appliances and stunning granite countertops. The primary bedroom is conveniently located on the main floor, boasting an en-suite bathroom complete with an upgraded walk-in shower with bench, double vanity, and an expansive walk-in closet. The second floor features plush carpet, a game room, and three additional bedrooms, two of which feature walk-in closets, perfect for a growing family or those who need plenty of storage space. A guest bath completes this level, ensuring maximum comfort and convenience for all. Step outside and enjoy the serene and private backyard with a covered patio offering access to the lush green space. This unit also includes a full two-car garage with garage door openers, ensuring secure and convenient parking. Located just two blocks away from the new community amenities, you can enjoy a pavilion, pool, playground, dog park, and outdoor fitness area with ease. Don't miss out on this stunning home.
Listing Agent
eXp Realty, LLC Brokerage Phone: (512) 750-8514 License #0643401 Listed on: 09/25/2025

Townhouse Details
Home Type
- Townhome
Est. Annual Taxes
- $7,743
Year Built
- Built in 2021
Lot Details
- Southwest Facing Home
- Private Yard
- Back Yard
Parking
- 2 Car Attached Garage
Home Design
- Slab Foundation
- Composition Roof
- HardiePlank Type
Interior Spaces
- 2,098 Sq Ft Home
- 1-Story Property
- Open Floorplan
- High Ceiling
- Ceiling Fan
- Recessed Lighting
- Entrance Foyer
- Multiple Living Areas
Kitchen
- Breakfast Area or Nook
- Open to Family Room
- Eat-In Kitchen
- Electric Oven
- Electric Range
- Microwave
- Dishwasher
- Granite Countertops
- Disposal
Flooring
- Carpet
- Vinyl
Bedrooms and Bathrooms
- 4 Bedrooms | 1 Primary Bedroom on Main
- Walk-In Closet
- Double Vanity
Outdoor Features
- Covered Patio or Porch
- Exterior Lighting
Schools
- Buda Elementary School
- R C Barton Middle School
- Jack C Hays High School
Utilities
- Central Heating and Cooling System
- Vented Exhaust Fan
- Natural Gas Connected
Listing and Financial Details
- Security Deposit $2,000
- Tenant pays for all utilities
- The owner pays for association fees
- 12 Month Lease Term
- $40 Application Fee
- Assessor Parcel Number 1536000000038012
- Tax Block 38
Community Details
Overview
- No Home Owners Association
- 130 Units
- Harvest Meadows Condo Subdivision
Amenities
- Common Area
- Community Mailbox
Recreation
- Community Pool
- Park
- Dog Park
Pet Policy
- Pet Deposit $500
- Pet Amenities
- Dogs and Cats Allowed
- Breed Restrictions
Map
Source: Unlock MLS (Austin Board of REALTORS®)
MLS Number: 9051449
APN: R182632
- 110 Threshing Rd Unit A
- 582 Blossom Valley Stream
- 544 Blossom Valley Stream
- 196 Clear Water Path
- 124 Blossom Valley Stream
- 138 Tranquility Mountain
- 1028 Hot Spring Valley
- 463 Tranquility Mountain
- 118 Trademark St
- 880 Hot Spring Valley
- 445 Red Morganite Trail
- 280 Adoquin Trail
- 454 Shale Cir
- 369 Shale Cir
- 1541 Stone Rim Loop
- 288 Emerald Green Trail
- 402 Village Ln
- 416 Village Ln
- 160 Vermilion Marble Trail
- 110 Stone Crest Blvd
- 179 Threshing Rd Unit A
- 232 Fieldwood Dr Unit B
- 1250 Robert S Light Blvd
- 291 Cold Spring
- 162 Snow Owl Hollow
- 826 Hot Spring Valley
- 753 Hot Springs Valley
- 515 Bonita Vista Dr
- 409 El Secreto St
- 476 Suffield Dr Unit 233
- 476 Suffield Dr Unit 355
- 476 Suffield Dr Unit 306
- 476 Suffield Dr Unit 120
- 476 Suffield Dr Unit 132
- 476 Suffield Dr Unit 421
- 476 Suffield Dr Unit 411
- 437 Travertine Trail
- 476 Suffield Dr
- 564 Travertine Trail
- 1691 Stone Rim Loop






