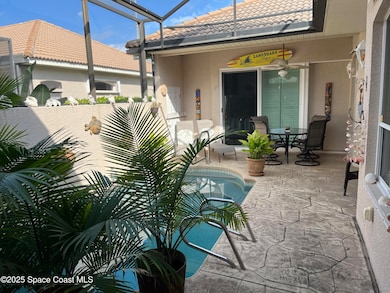184 Tramore Place Melbourne Beach, FL 32951
Melbourne Beach NeighborhoodHighlights
- Community Beach Access
- Water Access
- View of Trees or Woods
- Gemini Elementary School Rated A-
- Solar Heated In Ground Pool
- Open Floorplan
About This Home
Enjoy coastal living in this one level villa in beautiful Tramore Village with deeded access to a very private beach. Enjoy your own screened in heated pool surrounded by a privacy wall and outside shower ! Master suite has dual walk in closets, sinks, and a large walk in shower. Tiled throughout , granite counters in kitchen and bathrooms, volume ceilings, impact windows, and sliding glass doors in the primary bedroom, a large two car garage with plenty of storage, large open living room, separate laundry room,, and lush tropical landscaping round out this gorgeous pool villa.
Open House Schedule
-
Friday, July 25, 202512:00 to 3:00 pm7/25/2025 12:00:00 PM +00:007/25/2025 3:00:00 PM +00:00Add to Calendar
Home Details
Home Type
- Single Family
Est. Annual Taxes
- $5,075
Year Built
- Built in 1999
Lot Details
- 5,663 Sq Ft Lot
- South Facing Home
- Privacy Fence
- Block Wall Fence
HOA Fees
- $325 Monthly HOA Fees
Parking
- 2 Car Garage
- Garage Door Opener
- Off-Street Parking
Property Views
- Woods
- Pool
Home Design
- Villa
- Asphalt
Interior Spaces
- 1,699 Sq Ft Home
- 1-Story Property
- Open Floorplan
- Furniture Can Be Negotiated
- Built-In Features
- Ceiling Fan
- Electric Fireplace
- Entrance Foyer
- Screened Porch
Kitchen
- Breakfast Bar
- Convection Oven
- Electric Cooktop
- Microwave
- ENERGY STAR Qualified Refrigerator
- Freezer
- Ice Maker
- ENERGY STAR Qualified Dishwasher
- Kitchen Island
Bedrooms and Bathrooms
- 3 Bedrooms
- Dual Closets
- 2 Full Bathrooms
- Separate Shower in Primary Bathroom
Laundry
- Laundry in unit
- ENERGY STAR Qualified Dryer
- Dryer
- ENERGY STAR Qualified Washer
Home Security
- Security System Owned
- Smart Thermostat
- Hurricane or Storm Shutters
- High Impact Windows
- Carbon Monoxide Detectors
- Fire and Smoke Detector
Pool
- Solar Heated In Ground Pool
- In Ground Spa
- Outdoor Shower
Outdoor Features
- Water Access
- Courtyard
- Patio
Schools
- Gemini Elementary School
- Hoover Middle School
- Melbourne High School
Utilities
- Central Heating and Cooling System
- Hot Water Heating System
- Underground Utilities
- ENERGY STAR Qualified Water Heater
- Cable TV Available
Listing and Financial Details
- Security Deposit $3,000
- Property Available on 8/15/25
- Tenant pays for electricity, sewer, telephone, water
- The owner pays for association fees, cable TV, common area maintenance, exterior maintenance, grounds care, HVAC maintenance, insurance, pest control, roof maintenance, taxes, trash collection
- Rent includes cable TV, internet, trash collection
- Negotiable Lease Term
- Assessor Parcel Number 28-38-28-54-5
Community Details
Overview
- Association fees include cable TV, internet, ground maintenance, pest control
- Village Of Tramore Hoa. Association
- Village Of Tramore Subdivision
- Maintained Community
Recreation
- Community Beach Access
- Jogging Path
Pet Policy
- No Pets Allowed
Map
Source: Space Coast MLS (Space Coast Association of REALTORS®)
MLS Number: 1052296
APN: 28-38-28-54-00000.0-0003.00
- 176 Tramore Place
- 179 Tramore Place
- 215 Ballyshannon St Unit C402
- 3425 S Highway A1a
- 3343 Sandy Reef Ct
- 232 River Walk Dr
- 3259 Sea Oats Cir
- 3231 Sea Oats Cir
- 8 Cove Rd Unit 8B
- 3232 River Villa Way
- 3207 S Highway A1a
- 3173 Beach Winds Ct
- 3220 River Villa Way Unit 114
- 3220 River Villa Way Unit 153
- 3220 River Villa Way Unit 151
- 3209 River Villa Way
- 120 Richards Rd
- 185 Richards Rd
- 230 Rita Blvd
- 101 La Costa St Unit 2
- 3335 Wind Surf Way
- 3245 Beach View Way
- 3234 Beach View Way
- 3291 River Villa Way
- 3226 Beach View Way
- 3256 Sea Oats Cir
- 3257 River Villa Way
- 7 Cove Rd
- 3172 Beach Winds Ct
- 3263 Sand Ct
- 3120 River Villa Way
- 135 Richards Rd
- 190 Richards Rd
- 103 La Costa St Unit 5
- 3057 S Hwy A1a Unit ID1074342P
- 107 La Costa St Unit 403
- 3039 S Hwy A1a Unit 3
- 3037 S Highway A1a Unit 2C
- 3039 S Highway A1a Unit 4E
- 3037 S Hwy A1a Unit 2







