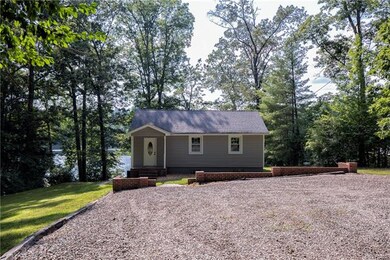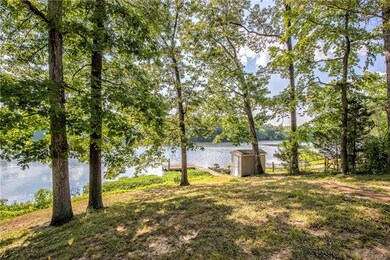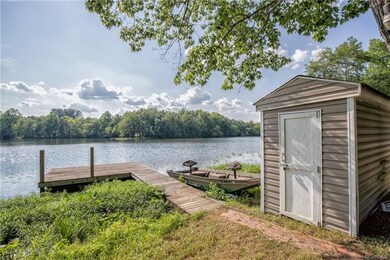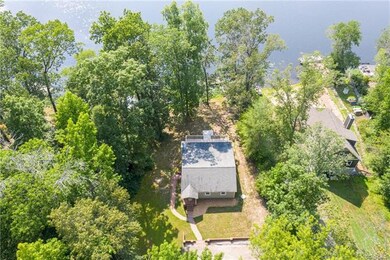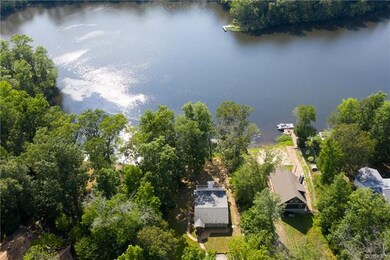
184 Trices Lake Rd Columbia, VA 23038
Estimated Value: $300,000 - $446,000
Highlights
- Lake Front
- Water Access
- Deck
- Docks
- Boat Ramp
- Bamboo Flooring
About This Home
As of October 2020ESCAPE THE PANDEMIC and ENJOY WATERFRONT LIVING! Imagine your day boating, fishing, swimming,biking, hiking or just relaxing with friends in your cozy, lakefront getaway on the historic, 200 acre Trices Lake. This adorable ranch home offers spectacular views of the lake from almost every room and sits on a 1.1 acre lot. Completely renovated in 2011, it is perfect for year round living and spacious enough for a vacation getaway. Best of all it is move-in ready. The interior features 2 bedrooms, 2 full baths, a large kitchen and family room with spectacular views of lake, vinyl windows, vinyl siding, insulated doors, newer roof, newer heat pump and so much more. A sleeping loft is perfect for overflow visitors. There is an additional 832 sq ft of basement offering endless possibilities. A private dock, with boat ramp, shed with electric and great lake frontage make this home perfect. No HOA required but ask me about details to join the Lakeside Village Community assoc and all the amenities it provides. Ideally located between Richmond, Charlottesville and Farmville there is so much to do. Escape from the craziness and start enjoying life. This is LAKE LIVING AT IT'S BEST!
Last Agent to Sell the Property
Napier REALTORS ERA License #0225094314 Listed on: 07/09/2020

Home Details
Home Type
- Single Family
Est. Annual Taxes
- $1,332
Year Built
- Built in 1975 | Remodeled
Lot Details
- 1.1 Acre Lot
- Lake Front
- Zoning described as R2
Parking
- Oversized Parking
Home Design
- Brick Exterior Construction
- Shingle Roof
- Composition Roof
- Vinyl Siding
Interior Spaces
- 1,250 Sq Ft Home
- 2-Story Property
- Built-In Features
- Bookcases
- Ceiling Fan
- Recessed Lighting
- Wood Burning Fireplace
- Thermal Windows
- French Doors
- Insulated Doors
- Dining Area
- Loft
- Water Views
Kitchen
- Breakfast Area or Nook
- Oven
- Electric Cooktop
- Microwave
- Dishwasher
- Laminate Countertops
Flooring
- Bamboo
- Tile
Bedrooms and Bathrooms
- 2 Bedrooms
- Primary Bedroom on Main
- 2 Full Bathrooms
Basement
- Walk-Out Basement
- Partial Basement
- Interior Basement Entry
Outdoor Features
- Water Access
- Mooring
- Boat Ramp
- Docks
- Dock Available
- Deck
- Exterior Lighting
- Shed
- Rear Porch
Schools
- Cumberland Elementary And Middle School
- Cumberland High School
Utilities
- Central Air
- Heat Pump System
- Well
- Water Heater
- Septic Tank
Community Details
- Trices Lake Subdivision
Listing and Financial Details
- Tax Lot 1.1 acre
- Assessor Parcel Number 016-A-26
Ownership History
Purchase Details
Home Financials for this Owner
Home Financials are based on the most recent Mortgage that was taken out on this home.Similar Homes in Columbia, VA
Home Values in the Area
Average Home Value in this Area
Purchase History
| Date | Buyer | Sale Price | Title Company |
|---|---|---|---|
| Bullough Matthew | $314,500 | -- |
Mortgage History
| Date | Status | Borrower | Loan Amount |
|---|---|---|---|
| Open | Bullough Matthew | $251,600 |
Property History
| Date | Event | Price | Change | Sq Ft Price |
|---|---|---|---|---|
| 10/16/2020 10/16/20 | Sold | $314,500 | -3.1% | $252 / Sq Ft |
| 08/07/2020 08/07/20 | Pending | -- | -- | -- |
| 07/09/2020 07/09/20 | For Sale | $324,500 | -- | $260 / Sq Ft |
Tax History Compared to Growth
Tax History
| Year | Tax Paid | Tax Assessment Tax Assessment Total Assessment is a certain percentage of the fair market value that is determined by local assessors to be the total taxable value of land and additions on the property. | Land | Improvement |
|---|---|---|---|---|
| 2025 | $1,406 | $234,290 | $90,800 | $143,490 |
| 2024 | $1,406 | $234,290 | $90,800 | $143,490 |
| 2023 | $1,298 | $173,030 | $75,600 | $97,430 |
| 2022 | $1,298 | $173,030 | $75,600 | $97,430 |
| 2021 | $1,298 | $173,030 | $75,600 | $97,430 |
| 2020 | $1,332 | $173,030 | $75,600 | $97,430 |
| 2019 | $1,162 | $148,950 | $65,500 | $83,450 |
| 2018 | $1,162 | $148,950 | $65,500 | $83,450 |
| 2017 | $1,162 | $148,950 | $65,500 | $83,450 |
| 2016 | $1,162 | $148,950 | $65,500 | $83,450 |
| 2015 | -- | $148,950 | $65,500 | $83,450 |
| 2014 | -- | $148,950 | $65,500 | $83,450 |
Agents Affiliated with this Home
-
Linda Moody

Seller's Agent in 2020
Linda Moody
Napier REALTORS ERA
(804) 937-5558
7 in this area
44 Total Sales
-
Monica Maney

Buyer's Agent in 2020
Monica Maney
Compass
(804) 548-5428
1 in this area
99 Total Sales
Map
Source: Central Virginia Regional MLS
MLS Number: 2020603
APN: 016-A-26
- 198 Trices Lake Rd
- 42 Mount Elba Rd
- 804 Columbia Rd
- 0 Anderson Hwy Unit 1 57277
- 0 Anderson Hwy Unit 57151
- 0 Anderson Hwy Unit 2510033
- 165 Boston Hill Rd
- Lot 23a
- 1676 Cartersville Rd
- 1252 Columbia Rd
- 672 Sports Lake Rd Unit 3
- 672 Sports Lake Rd
- 6.18 Acres Deep Run Rd
- 5251 Bremo Rd
- 0 Cherry Hill Ln Unit 56924
- 0 Cherry Hill Ln Unit 2426236
- 0 Cherry Hill Ln Unit 355043
- 0 Cherry Hill Ln Unit 6 55389
- 00 Cherry Hill Ln
- 438 Mountain Top Rd
- 184 Trices Lake Rd
- 186 Trices Lake Rd
- 188 Trices Lake Rd
- 174 Trices Lake Rd
- 190 Trices Lake Rd
- 16 Shore Dr
- 5 Lakeside Dr
- 192 Trices Lake Rd
- 9 Lakeside Dr
- 3 Hillcrest Dr
- 0 Hillcrest Dr
- 196 Trices Lake Rd
- 13 Lakeside Dr
- 14 Lakeside Dr
- 15 Lakeside Dr
- 8 Hillcrest Dr
- 18 Lakeside Dr
- 19 Lakeside Dr
- 14 Hillcrest Dr
- 13 Mccutcheon Ave

