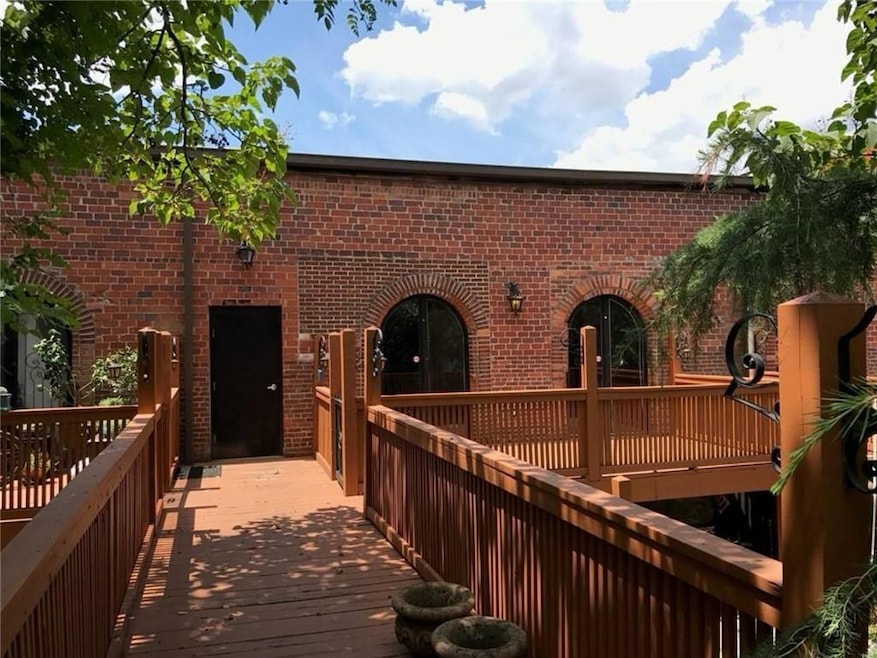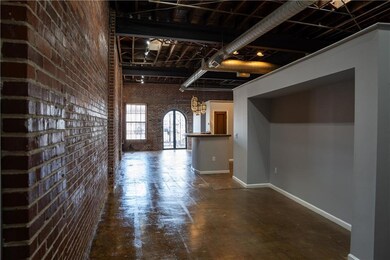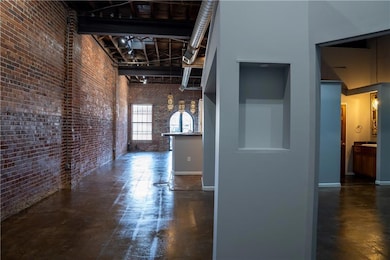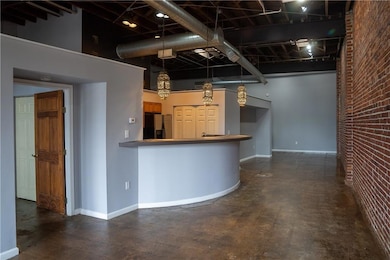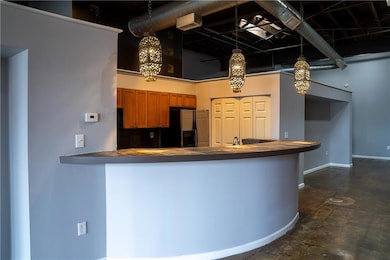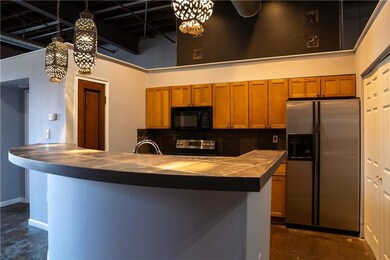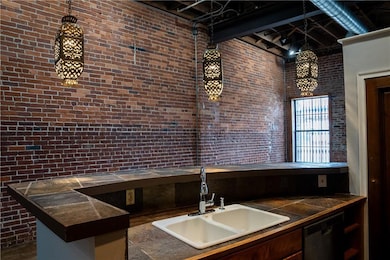184 Walker St SW Unit C Atlanta, GA 30313
Castleberry Hill NeighborhoodHighlights
- No Units Above
- City View
- Loft
- Midtown High School Rated A+
- Property is near public transit
- Stone Countertops
About This Home
Urban Loft Living at its Finest! Stunning authentic loft, very large - 1550 sq ft, ground floor, one level/ground floor! Elevate your Atlanta living in this chic Castleberry Hill loft. Enjoy a spacious primary bedroom and a versatile second room – design your ideal home office or a comfortable guest suite. This setup is perfect for a young professional or a couple who value both productivity and hospitality. Its location also offers ease for those frequently traveling to and from Hartsfield-Jackson Airport. This exceptional residence offers a unique blend of historical charm (turn of the 20th century original construction) and modern sophistication. Key Features: Spacious Layout: Enjoy the freedom of a very large, open-concept living space, perfect for professional home office, entertaining or simply relaxing in style. The one level floor plan makes the space very accessible. Serene primary bedroom and a flexible second space. Envision it as your focused home office during the week and a comfortable guest retreat on weekends. Ground Floor Convenience: Experience the ease of ground floor living, with effortless access to your urban oasis. Off Street Parking: Enjoy the convenience of dedicated off street parking, a rare and valuable amenity in the heart of the city. Nestled in the heart of Castleberry Hill on Walker Street, this loft offers unparalleled access to the vibrant pulse of downtown Atlanta. Just steps away, you'll find a diverse array of acclaimed restaurants, trendy bars, and unique art galleries, perfect for spontaneous evenings out or weekend exploration. The neighborhood buzzes with activity, from live music venues to community events, ensuring there's always something to discover. Beyond the immediate charm of Castleberry Hill, Walker Street provides excellent connectivity. Public transit options are readily available, offering easy access to other parts of the city. For those who drive, major freeways are conveniently close, making commuting a breeze. While the immediate neighborhood leans towards boutique experiences, a short trip will connect you to a wider range of shopping destinations. This location truly blends the best of walkable urban living with effortless access to the greater Atlanta metropolitan area. This loft is more than just a place to live; it's a lifestyle. Don't miss this opportunity to experience the best of Atlanta living. Contact us today to schedule a viewing!
Condo Details
Home Type
- Condominium
Est. Annual Taxes
- $2,762
Year Built
- Built in 1940
Lot Details
- No Units Above
- No Units Located Below
- Two or More Common Walls
- Wrought Iron Fence
Home Design
- Composition Roof
- Three Sided Brick Exterior Elevation
Interior Spaces
- 1,505 Sq Ft Home
- 1-Story Property
- Skylights
- Loft
- Concrete Flooring
- City Views
- Security Gate
Kitchen
- Breakfast Bar
- Electric Oven
- Electric Cooktop
- Microwave
- Dishwasher
- Stone Countertops
Bedrooms and Bathrooms
- 2 Main Level Bedrooms
- Dual Vanity Sinks in Primary Bathroom
- Bathtub and Shower Combination in Primary Bathroom
Laundry
- Laundry in Kitchen
- Dryer
- Washer
Parking
- 1 Car Garage
- Rear-Facing Garage
- Secured Garage or Parking
- On-Street Parking
Accessible Home Design
- Accessible Approach with Ramp
- Accessible Entrance
Outdoor Features
- Enclosed patio or porch
Location
- Property is near public transit
- Property is near shops
Schools
- Centennial Place Elementary And Middle School
- Midtown High School
Utilities
- Electric Air Filter
- Central Heating and Cooling System
- Electric Water Heater
- Phone Available
- Cable TV Available
Listing and Financial Details
- Security Deposit $2,300
- 12 Month Lease Term
- $50 Application Fee
Community Details
Overview
- Application Fee Required
- Castleberry Hill Subdivision
Amenities
- Restaurant
Pet Policy
- Pets Allowed
Map
Source: First Multiple Listing Service (FMLS)
MLS Number: 7569391
APN: 14-0084-0010-188-1
- 184 Walker St SW Unit E
- 204 Walker St SW Unit 319
- 204 Walker St SW Unit 208
- 210 Walker St SW Unit 3
- 150 Walker St SW Unit 5
- 172 Haynes St SW Unit 107
- 172 Haynes St SW Unit 105
- 172 Haynes St SW Unit 108
- 230 Bradberry St SW Unit 9
- 140 Walker St SW Unit A
- 238 Walker St SW Unit 39
- 238 Walker St SW Unit 35
- 238 Walker St SW Unit 32
- 132 Walker St SW
- 244 Peters St SW Unit 17
- 244 Peters St SW Unit 23
- 250 Castleberry Station Dr SW
- 425 Chapel St SW Unit 1107
