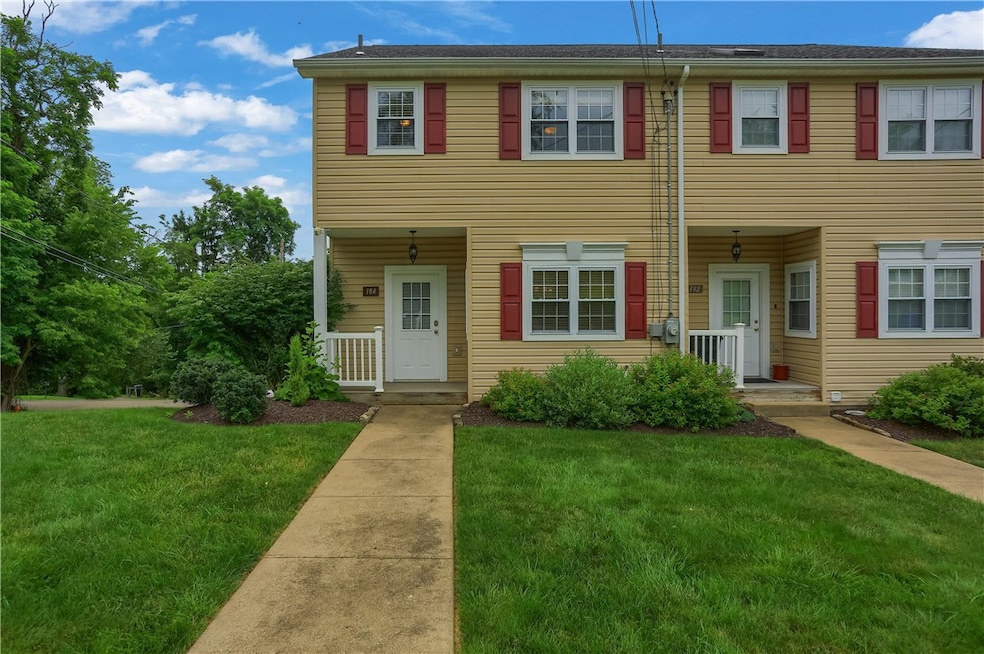184 Wynne St Pittsburgh, PA 15209
Shaler Township NeighborhoodEstimated payment $1,958/month
Highlights
- Colonial Architecture
- 2 Car Attached Garage
- Ceramic Tile Flooring
- Reserve Primary School Rated A-
- Double Pane Windows
- Forced Air Heating and Cooling System
About This Home
Discover the perfect blend of elegance and comfort in this exquisite semi-detached END-unit condominium which boasts additional square footage than the other units. Spacious open floor plan is enhanced by 9' ceilings and rich hardwood floors, creating a warm inviting atmosphere. Kitchen is a chef's delight, featuring Corian countertops, SS appliances, beautiful maple cabinetry. Attention to detail is evident throughout, with picture box wainscoting/crown molding adorning the main living areas, built-in cabinetry complemented by granite countertop. Enjoy the practicality of ceramic floors in bathrooms and the convenience of 2nd-level laundry w/Washer & Dryer. 2 Car garage with space for storage. For additional storage pull-down steps lead to attic which boasts durable Trex flooring offers a perfect solution for storage needs. Monthly condo fee provides worry-free living covering landscaping, grass cutting, snow removal, maintenance of decks, exterior painting of doors windows and roofs.
Property Details
Home Type
- Condominium
Est. Annual Taxes
- $4,017
Year Built
- Built in 2004
HOA Fees
- $250 Monthly HOA Fees
Home Design
- Colonial Architecture
- Asphalt Roof
- Vinyl Siding
Interior Spaces
- 1,416 Sq Ft Home
- 2-Story Property
- Double Pane Windows
- Window Treatments
- Window Screens
Kitchen
- Stove
- Microwave
- Dishwasher
- Disposal
Flooring
- Laminate
- Ceramic Tile
Bedrooms and Bathrooms
- 3 Bedrooms
Laundry
- Dryer
- Washer
Basement
- Walk-Out Basement
- Basement Fills Entire Space Under The House
Parking
- 2 Car Attached Garage
- Garage Door Opener
Utilities
- Forced Air Heating and Cooling System
- Heating System Uses Gas
Map
Home Values in the Area
Average Home Value in this Area
Tax History
| Year | Tax Paid | Tax Assessment Tax Assessment Total Assessment is a certain percentage of the fair market value that is determined by local assessors to be the total taxable value of land and additions on the property. | Land | Improvement |
|---|---|---|---|---|
| 2025 | $4,017 | $122,000 | -- | $122,000 |
| 2024 | $4,017 | $122,000 | -- | $122,000 |
| 2023 | $3,874 | $122,000 | $0 | $122,000 |
| 2022 | $3,874 | $122,000 | $0 | $122,000 |
| 2021 | $3,874 | $122,000 | $0 | $122,000 |
| 2020 | $3,874 | $122,000 | $0 | $122,000 |
| 2019 | $3,752 | $122,000 | $0 | $122,000 |
| 2018 | $3,721 | $122,000 | $0 | $122,000 |
| 2017 | $3,633 | $122,000 | $0 | $122,000 |
| 2016 | $662 | $140,000 | $0 | $140,000 |
| 2015 | $662 | $140,000 | $0 | $140,000 |
| 2014 | $3,998 | $140,000 | $0 | $140,000 |
Property History
| Date | Event | Price | Change | Sq Ft Price |
|---|---|---|---|---|
| 07/10/2025 07/10/25 | For Sale | $260,000 | +87.9% | $184 / Sq Ft |
| 11/13/2015 11/13/15 | Sold | $138,408 | -7.6% | -- |
| 09/25/2015 09/25/15 | Pending | -- | -- | -- |
| 07/08/2015 07/08/15 | For Sale | $149,800 | -- | -- |
Mortgage History
| Date | Status | Loan Amount | Loan Type |
|---|---|---|---|
| Closed | $21,500 | Credit Line Revolving | |
| Closed | $131,487 | Stand Alone Refi Refinance Of Original Loan |
Source: West Penn Multi-List
MLS Number: 1710999
APN: 0165-E-00143-0001-00
- 1003 Geyer Rd
- 1650 Evergreen Ave
- 210 Martha Ave
- 181 Mary Ave
- 1031 Evergreen Ave
- 124 Silver St
- 0 William St Unit 1701996
- 104 West Rd
- 834 Evergreen Ave
- 720 Evergreen Ave
- 40 Emerson Rd
- 127 Klir Rd
- 524 Fieldcrest Dr
- 200 Oakwood St
- 37 Lawrence St
- 103 Westwood Ave
- 1210 Anderson Rd
- 417 Hillwood Rd
- 770 Venango Ave
- 404 Beulah St
- 702 Seavey Rd
- 301 Soose Rd Unit 1
- 108 Park St Unit 2
- 426 Parker St
- 107 Villa Dr
- 18 Wallace Rd
- 144 Villa Dr
- 146 Villa Dr
- 157 Villa Dr
- 201 North Ave Unit 2nd floor
- 134 Parker St
- 600 Stevens Dr
- 238 Woodbridge Dr
- 232 Woodbridge Dr
- 79 Wilson St
- 2101 Lonsdale St
- 20 Beyrleye Ave
- 2515 Mount Troy Rd
- 903 Mount Royal Blvd
- 5255 Butler St







