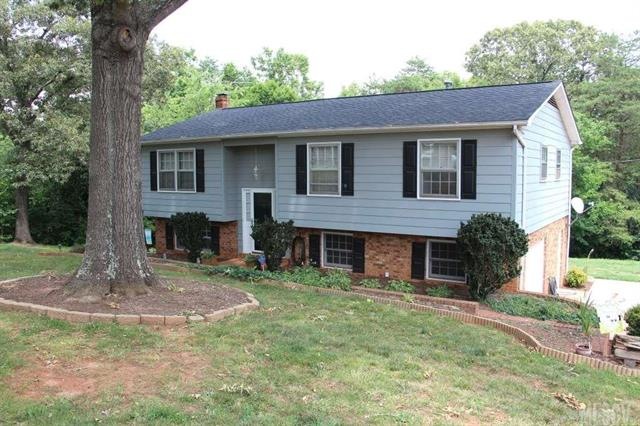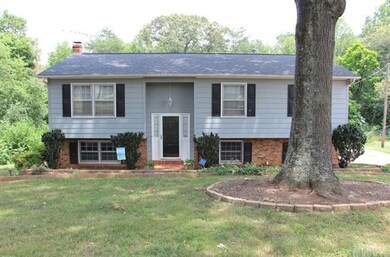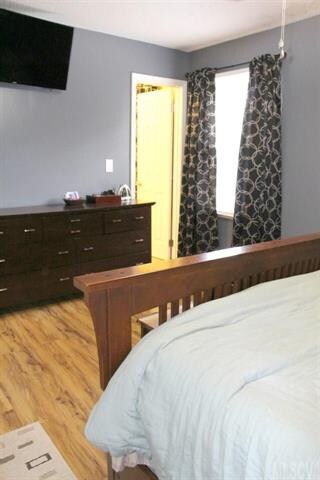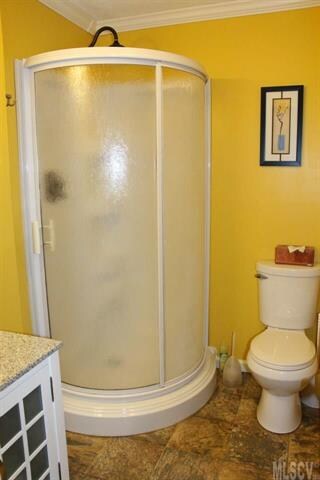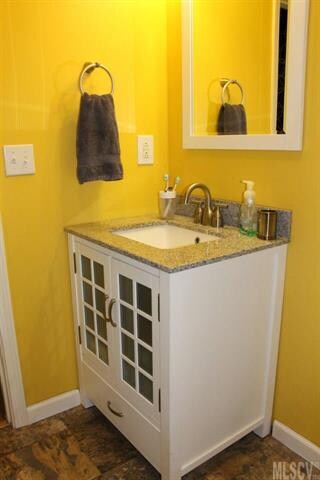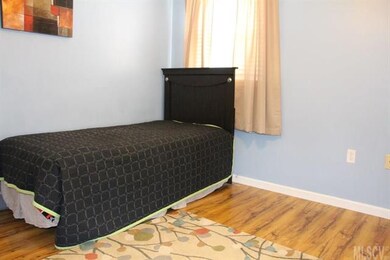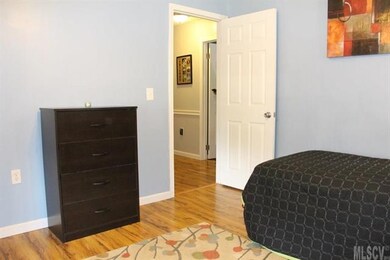
1840 34th St NE Hickory, NC 28601
Highlights
- Wet Bar
- Open Lot
- Vinyl Flooring
- Storm Doors
About This Home
As of June 2019Great listing with many updates! Split foyer with 3 bedrooms, 2 baths & a basement. Updates include new roof, paint, flooring, kitchen & wet bar cabinets. The living room flows into the kitchen featuring custom cabinets, island, pantry, & eat-in dining area. The master bedroom has a master bath w/ single vanity sink. Bedrooms 2, 3, & 2nd full bath are located across the hallway. A partially finished basement has a den area w/ wet bar, currently being used as media room/recreation room. A single car garage, laundry w/ sink, & a workshop area is located in the basement as well. Enjoy the outdoors on the back deck or patio, and private back yard, close to shopping, food, & entertainment.
Last Agent to Sell the Property
RE/MAX Legendary License #242257 Listed on: 06/23/2016

Home Details
Home Type
- Single Family
Year Built
- Built in 1976
Parking
- 1
Interior Spaces
- 2 Full Bathrooms
- Wet Bar
- Vinyl Flooring
- Storm Doors
Additional Features
- Open Lot
- Cable TV Available
Listing and Financial Details
- Assessor Parcel Number 372311655981
Ownership History
Purchase Details
Home Financials for this Owner
Home Financials are based on the most recent Mortgage that was taken out on this home.Purchase Details
Home Financials for this Owner
Home Financials are based on the most recent Mortgage that was taken out on this home.Purchase Details
Home Financials for this Owner
Home Financials are based on the most recent Mortgage that was taken out on this home.Purchase Details
Similar Homes in Hickory, NC
Home Values in the Area
Average Home Value in this Area
Purchase History
| Date | Type | Sale Price | Title Company |
|---|---|---|---|
| Warranty Deed | $174,000 | None Available | |
| Warranty Deed | $135,000 | Attorney | |
| Warranty Deed | $123,000 | None Available | |
| Deed | $81,000 | -- |
Mortgage History
| Date | Status | Loan Amount | Loan Type |
|---|---|---|---|
| Open | $139,200 | New Conventional | |
| Previous Owner | $108,000 | New Conventional | |
| Previous Owner | $120,772 | FHA |
Property History
| Date | Event | Price | Change | Sq Ft Price |
|---|---|---|---|---|
| 06/20/2019 06/20/19 | Sold | $174,000 | -5.7% | $99 / Sq Ft |
| 05/10/2019 05/10/19 | Pending | -- | -- | -- |
| 04/16/2019 04/16/19 | For Sale | $184,500 | +36.7% | $105 / Sq Ft |
| 07/29/2016 07/29/16 | Sold | $135,000 | 0.0% | $77 / Sq Ft |
| 06/27/2016 06/27/16 | Pending | -- | -- | -- |
| 06/23/2016 06/23/16 | For Sale | $135,000 | -- | $77 / Sq Ft |
Tax History Compared to Growth
Tax History
| Year | Tax Paid | Tax Assessment Tax Assessment Total Assessment is a certain percentage of the fair market value that is determined by local assessors to be the total taxable value of land and additions on the property. | Land | Improvement |
|---|---|---|---|---|
| 2025 | $1,055 | $202,000 | $11,800 | $190,200 |
| 2024 | $1,055 | $202,000 | $11,800 | $190,200 |
| 2023 | $1,015 | $202,000 | $11,800 | $190,200 |
| 2022 | $1,032 | $148,500 | $11,800 | $136,700 |
| 2021 | $1,032 | $148,500 | $11,800 | $136,700 |
| 2020 | $1,032 | $148,500 | $0 | $0 |
| 2019 | $1,011 | $145,400 | $0 | $0 |
| 2018 | $847 | $121,900 | $12,100 | $109,800 |
| 2017 | $847 | $0 | $0 | $0 |
| 2016 | $778 | $0 | $0 | $0 |
| 2015 | $707 | $111,960 | $12,100 | $99,860 |
| 2014 | $707 | $117,800 | $14,400 | $103,400 |
Agents Affiliated with this Home
-
Kim Turner

Seller's Agent in 2019
Kim Turner
The Joan Killian Everett Company, LLC
(828) 381-7628
11 in this area
192 Total Sales
-
Glenn Fisher

Buyer's Agent in 2019
Glenn Fisher
Lake Homes Realty LLC
(828) 514-6076
1 in this area
185 Total Sales
-
Amanda Stokes

Seller's Agent in 2016
Amanda Stokes
RE/MAX
(828) 234-9553
19 in this area
428 Total Sales
Map
Source: Canopy MLS (Canopy Realtor® Association)
MLS Number: CAR9588841
APN: 3723116559810000
- 1951 32nd St NE Unit 1
- 2360 Hounds Way
- 1753 28th St NE
- 1524 31st St NE
- 1532 31st St NE
- 1500 31st St NE
- 1508 31st St NE
- 00 Springs Rd NE
- 1449 31st St NE
- 1421 31st St NE
- 1434 31st St NE
- 1413 31st St NE
- 1410 31st St NE
- 1426 31st St NE
- 1402 31st St NE
- 1358 31st St NE
- 1342 31st St NE
- 1329 31st St NE
- Vienna Plan at Walnut Reserve
- Kirkwood Plan at Walnut Reserve
