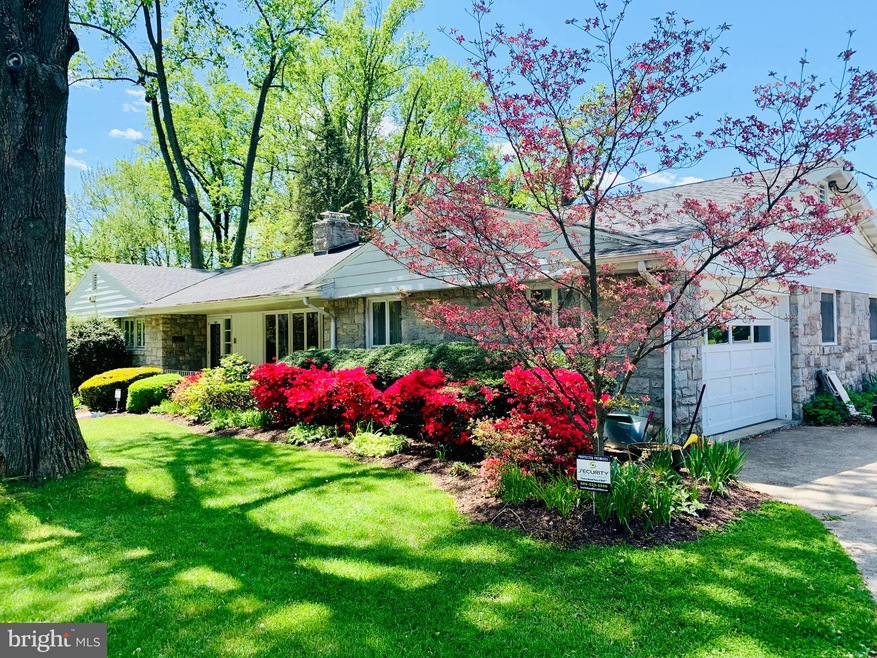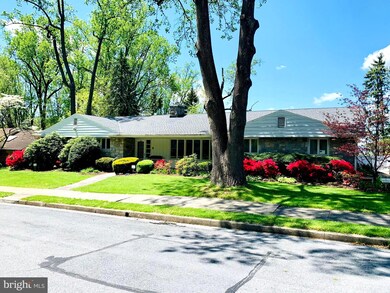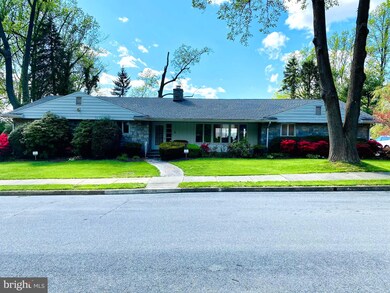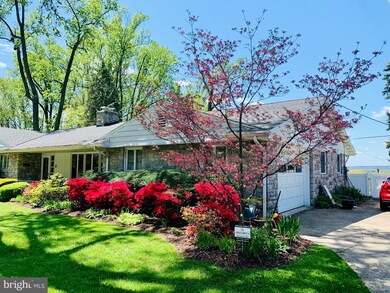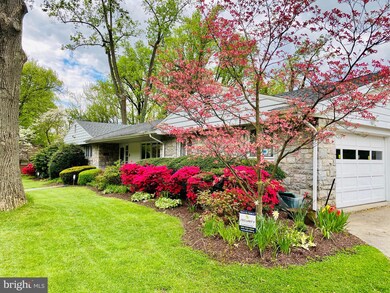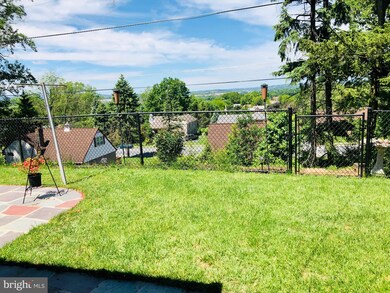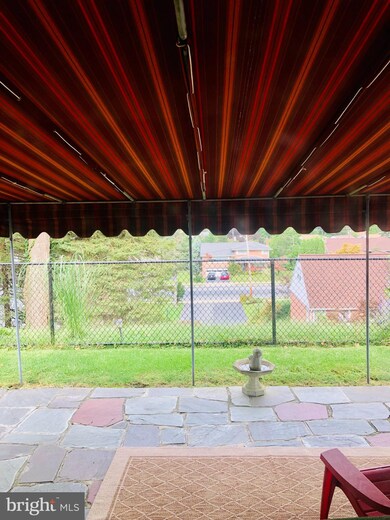
1840 Alsace Rd Reading, PA 19604
College Heights NeighborhoodHighlights
- 0.29 Acre Lot
- Wood Flooring
- No HOA
- Raised Ranch Architecture
- Main Floor Bedroom
- Formal Dining Room
About This Home
As of January 2021Extremely rare opportunity to own this sprawling nearly 2500 SQFT 3 BR, 2.5 bath stone rancher in the rustic and beautiful Hampden Heights neighborhood. This exceptional home has been in the same family for 40 years and is loaded with amazing retro features and some key updates. The charming flagstone covered front porch welcomes you as you enter into the grand foyer. The large formal living room with impressive hearth fireplace is perfect for family gatherings and is open to the adjacent dining room with sliders to the rear flagstone patio. The 42 handle kitchen is huge and comes equipped with all appliances. There's a conveniently located large laundry room just off the kitchen with front loading washer & dryer and has a laundry tub and outside exit. Also adjacent to the kitchen is a ceramic tiled powder room and access to the oversized one car garage with opener. The family room/library also has a sliding door to the flagstone patio. 3 total spacious BRS with large closets, master suite with it's own private bath. Large main ceramic tiled bath. Spacious walkup attic provides abundant storage and includes a large cedar lined walk-in closet. Hardwood floors beneath the carpets completes this amazing main level. The massive partially finished lower level is wide open and provides an additional nearly 2500 SQFT of living space, game room, gym and more storage! The large paved driveway provides parking for 4-5 cars. This one of a kind stone rancher is perched on a mature 1/3 acre lot with gorgeous western views! Key updates include a newer architectural shingle roof, new high efficiency gas furnace with central air and Aprilaire humidifier all in 10/18, new gas hot water heater in 6/20 and 200 AMP service and breaker panel. Enjoy the fenced rear yard with the large partially covered flagstone patio with amazing views! The owner removes and stores the canvas cover during the winter. The western exposure sunbathes the home providing abundant natural light during the day and gorgeous sunsets! This special solid home was built in 1965 with still some original retro decor and features but is in truly move in condition! Truly a one of a kind rare home that only comes around once in a lifetime so do not delay to see it for it will not last long in this sizzling market!
Last Agent to Sell the Property
RE/MAX Of Reading License #RS193774L Listed on: 10/31/2020

Home Details
Home Type
- Single Family
Year Built
- Built in 1965
Lot Details
- 0.29 Acre Lot
- Chain Link Fence
- Property is in very good condition
- Property is zoned R2
Parking
- 1 Car Direct Access Garage
- 5 Driveway Spaces
- Oversized Parking
- Side Facing Garage
- Garage Door Opener
- On-Street Parking
Home Design
- Raised Ranch Architecture
- Block Foundation
- Architectural Shingle Roof
- Stone Siding
Interior Spaces
- 2,492 Sq Ft Home
- Property has 1 Level
- Ceiling Fan
- Wood Burning Fireplace
- Screen For Fireplace
- Stone Fireplace
- Double Pane Windows
- Family Room Off Kitchen
- Living Room
- Formal Dining Room
Kitchen
- Eat-In Kitchen
- Built-In Double Oven
- Electric Oven or Range
- Microwave
- Dishwasher
- Disposal
Flooring
- Wood
- Carpet
- Ceramic Tile
Bedrooms and Bathrooms
- 3 Main Level Bedrooms
- En-Suite Bathroom
- Cedar Closet
Laundry
- Laundry Room
- Laundry on main level
- Electric Front Loading Dryer
- Front Loading Washer
Partially Finished Basement
- Heated Basement
- Basement Fills Entire Space Under The House
- Interior and Exterior Basement Entry
- Drain
Accessible Home Design
- More Than Two Accessible Exits
Outdoor Features
- Patio
- Exterior Lighting
- Shed
- Porch
Utilities
- Forced Air Heating and Cooling System
- Above Ground Utilities
- 200+ Amp Service
- Natural Gas Water Heater
- Municipal Trash
- Phone Available
- Cable TV Available
Community Details
- No Home Owners Association
- Hampden Heights Subdivision
Listing and Financial Details
- Tax Lot 5381
- Assessor Parcel Number 17-5318-80-40-5381
Ownership History
Purchase Details
Home Financials for this Owner
Home Financials are based on the most recent Mortgage that was taken out on this home.Purchase Details
Home Financials for this Owner
Home Financials are based on the most recent Mortgage that was taken out on this home.Purchase Details
Similar Homes in Reading, PA
Home Values in the Area
Average Home Value in this Area
Purchase History
| Date | Type | Sale Price | Title Company |
|---|---|---|---|
| Deed | $250,000 | Signature Abstract | |
| Deed | $150,000 | None Available | |
| Interfamily Deed Transfer | -- | None Available |
Mortgage History
| Date | Status | Loan Amount | Loan Type |
|---|---|---|---|
| Open | $245,471 | FHA | |
| Previous Owner | $100,000 | No Value Available |
Property History
| Date | Event | Price | Change | Sq Ft Price |
|---|---|---|---|---|
| 01/15/2021 01/15/21 | Sold | $250,000 | 0.0% | $100 / Sq Ft |
| 11/03/2020 11/03/20 | Pending | -- | -- | -- |
| 10/31/2020 10/31/20 | For Sale | $250,000 | +66.7% | $100 / Sq Ft |
| 09/30/2016 09/30/16 | Sold | $150,000 | 0.0% | $60 / Sq Ft |
| 08/20/2016 08/20/16 | Pending | -- | -- | -- |
| 05/25/2016 05/25/16 | Pending | -- | -- | -- |
| 04/30/2016 04/30/16 | Off Market | $150,000 | -- | -- |
| 04/14/2016 04/14/16 | Price Changed | $169,900 | -5.6% | $68 / Sq Ft |
| 02/27/2016 02/27/16 | For Sale | $179,900 | -- | $72 / Sq Ft |
Tax History Compared to Growth
Tax History
| Year | Tax Paid | Tax Assessment Tax Assessment Total Assessment is a certain percentage of the fair market value that is determined by local assessors to be the total taxable value of land and additions on the property. | Land | Improvement |
|---|---|---|---|---|
| 2025 | $4,009 | $147,700 | $26,100 | $121,600 |
| 2024 | $6,558 | $147,700 | $26,100 | $121,600 |
| 2023 | $6,457 | $147,700 | $26,100 | $121,600 |
| 2022 | $6,457 | $147,700 | $26,100 | $121,600 |
| 2021 | $6,457 | $147,700 | $26,100 | $121,600 |
| 2020 | $6,392 | $147,700 | $26,100 | $121,600 |
| 2019 | $6,392 | $147,700 | $26,100 | $121,600 |
| 2018 | $6,392 | $147,700 | $26,100 | $121,600 |
| 2017 | $6,350 | $147,700 | $26,100 | $121,600 |
| 2016 | $3,627 | $147,700 | $26,100 | $121,600 |
| 2015 | $3,627 | $147,700 | $26,100 | $121,600 |
| 2014 | $3,338 | $147,700 | $26,100 | $121,600 |
Agents Affiliated with this Home
-
Jose Candelaria

Seller's Agent in 2021
Jose Candelaria
RE/MAX of Reading
(610) 207-8066
4 in this area
225 Total Sales
-
Edwin Estrella

Buyer's Agent in 2021
Edwin Estrella
Iron Valley Real Estate of Berks
(484) 450-8771
3 in this area
75 Total Sales
-
The Sands Team

Seller's Agent in 2016
The Sands Team
Sands & Company Real Estate
(610) 401-5650
9 in this area
179 Total Sales
Map
Source: Bright MLS
MLS Number: PABK366524
APN: 17-5318-80-40-5381
- 1830 Hampden Blvd
- 1726 Oak Ln
- 1411 College Ave
- 1515 Rockland St
- 1600 Alsace Rd
- 1942 Palm St
- 1518 Hampden Blvd
- 1508 Alsace Rd
- 0 Rockland St Unit PABK2041018
- 1511 Palm St
- 1517 N 13th St
- 1430 Linden St
- 1509 Birch St
- 1320 N 13th St
- 1009 Pike St
- 2024 Kutztown Rd
- 312 Skyline Dr
- 0 Bingaman Rd
- 1314 N 10th St
- 1049 Marion St
