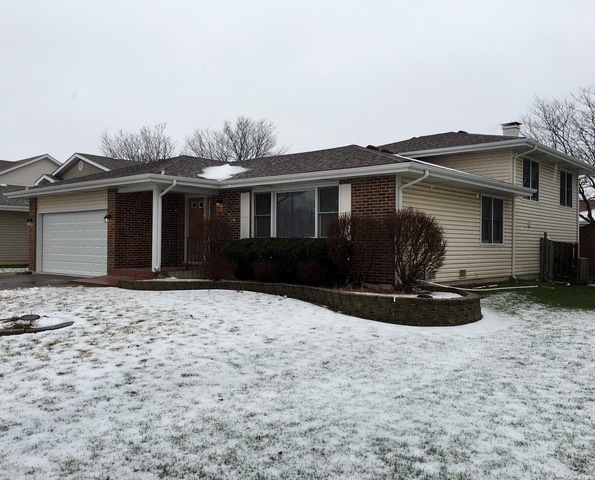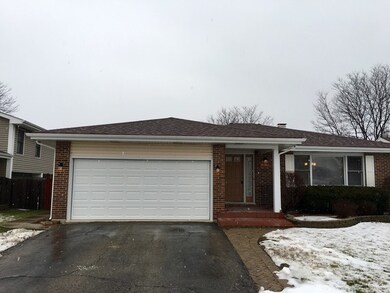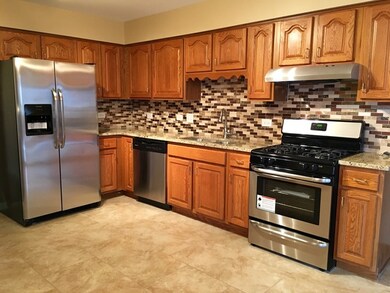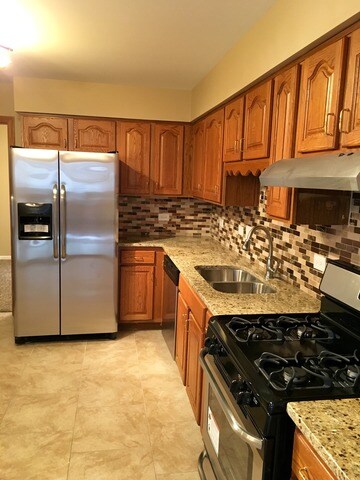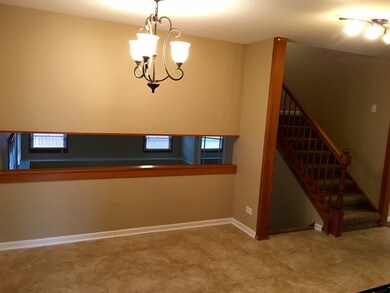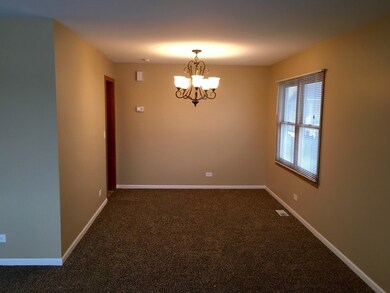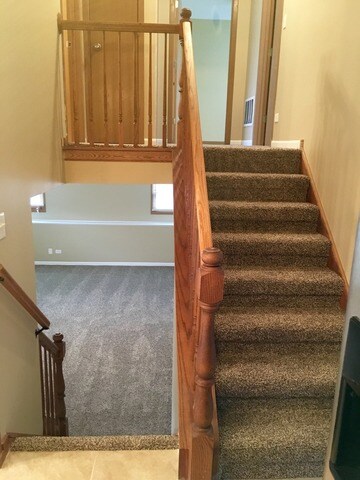
1840 Aspen Dr Hanover Park, IL 60133
Estimated Value: $380,634 - $420,000
Highlights
- Recreation Room
- 5-minute walk to Hanover Park Station
- Attached Garage
- Bartlett High School Rated A-
- Wood Flooring
- Soaking Tub
About This Home
As of March 2016Gorgeous Renovations in this Much Bigger than it looks Tri-Level W/Sub -- TONS OF SPACE! Even the Sub Basement as been finished and Remodeled to NEW with 4th Bedroom/Den and Full finished bath. Gorgeous Neautral, Yet Stylish Throughout the Entire Property -- Fresh paint, Gleaming Hardwood & Ceramic Floors, Updated Designer kitchen Boasts Granite counters, Ceramic Backsplash & New SS Appliances. Shining updated baths with Lovely Floorings and Finishes Throughout! Did we mention your new paver patio ready for summer grilling and chilling at your fire pit? This house will go fast - PRICED 2 SELL! Last, WALK TO TRAIN -- great for commuters!
Home Details
Home Type
- Single Family
Est. Annual Taxes
- $7,365
Year Built
- 1993
Lot Details
- 6,098
Parking
- Attached Garage
- Garage Door Opener
- Driveway
- Garage Is Owned
Home Design
- Tri-Level Property
- Brick Exterior Construction
- Vinyl Siding
Interior Spaces
- Dining Area
- Recreation Room
- Wood Flooring
Bedrooms and Bathrooms
- Primary Bathroom is a Full Bathroom
- Soaking Tub
Finished Basement
- Partial Basement
- Finished Basement Bathroom
- Crawl Space
Outdoor Features
- Brick Porch or Patio
- Outdoor Grill
Utilities
- Forced Air Heating and Cooling System
- Heating System Uses Gas
Listing and Financial Details
- Homeowner Tax Exemptions
Ownership History
Purchase Details
Home Financials for this Owner
Home Financials are based on the most recent Mortgage that was taken out on this home.Purchase Details
Similar Homes in the area
Home Values in the Area
Average Home Value in this Area
Purchase History
| Date | Buyer | Sale Price | Title Company |
|---|---|---|---|
| Gerage Charles P | $230,000 | Greater Illinois Title Compa | |
| Ali Nabil | $132,000 | Attorney |
Mortgage History
| Date | Status | Borrower | Loan Amount |
|---|---|---|---|
| Open | Gerage Charles P | $173,326 | |
| Closed | Gerage Charles P | $187,220 | |
| Previous Owner | Tusa Salvatore | $242,000 | |
| Previous Owner | Tusa Salvatore | $221,600 | |
| Previous Owner | Tusa Salvatore | $208,000 | |
| Previous Owner | Tusa Salvatore | $125,800 | |
| Previous Owner | Tusa Salvatore | $66,498 |
Property History
| Date | Event | Price | Change | Sq Ft Price |
|---|---|---|---|---|
| 03/31/2016 03/31/16 | Sold | $230,000 | 0.0% | $117 / Sq Ft |
| 03/31/2016 03/31/16 | Price Changed | $229,900 | -4.2% | $117 / Sq Ft |
| 01/21/2016 01/21/16 | Pending | -- | -- | -- |
| 01/09/2016 01/09/16 | For Sale | $239,900 | -- | $122 / Sq Ft |
Tax History Compared to Growth
Tax History
| Year | Tax Paid | Tax Assessment Tax Assessment Total Assessment is a certain percentage of the fair market value that is determined by local assessors to be the total taxable value of land and additions on the property. | Land | Improvement |
|---|---|---|---|---|
| 2024 | $7,365 | $30,000 | $4,452 | $25,548 |
| 2023 | $7,365 | $30,000 | $4,452 | $25,548 |
| 2022 | $7,365 | $30,000 | $4,452 | $25,548 |
| 2021 | $5,898 | $21,537 | $3,021 | $18,516 |
| 2020 | $6,006 | $21,537 | $3,021 | $18,516 |
| 2019 | $6,075 | $24,199 | $3,021 | $21,178 |
| 2018 | $8,341 | $22,164 | $2,703 | $19,461 |
| 2017 | $8,261 | $22,164 | $2,703 | $19,461 |
| 2016 | $7,783 | $22,164 | $2,703 | $19,461 |
| 2015 | $7,562 | $19,735 | $2,385 | $17,350 |
| 2014 | $6,448 | $19,735 | $2,385 | $17,350 |
| 2013 | $6,219 | $19,735 | $2,385 | $17,350 |
Agents Affiliated with this Home
-
Nicole Rossi
N
Seller's Agent in 2016
Nicole Rossi
Priced 2 Sell Realty, Inc
25 Total Sales
-
Myron Alicea

Buyer's Agent in 2016
Myron Alicea
Chicagoland Brokers, Inc.
(815) 603-0251
15 Total Sales
Map
Source: Midwest Real Estate Data (MRED)
MLS Number: MRD09113318
APN: 06-36-408-003-0000
- 6545 Lilac Blvd
- 6551 Center Ave
- 7N630 County Farm Rd
- 27W607 Devon Ave
- 6730 Valley View Rd
- 1581 Indian Hill Ave
- 6280 Gold Cir Unit 6280
- 6084 Fremont Dr Unit 16724
- 6860 Valley View Rd
- 1960 Sycamore Ave
- 1431 Bear Flag Dr Unit 1
- 1401 Fremont Dr Unit 101
- 1130 Sandpiper Ct
- 1134 Sausalito Ct
- 5882 Concord Ct
- 759 Dunmore Ln
- 2130 Poplar Ave
- 1003 Sandpiper Ct
- 753 Candleridge Ct Unit C1
- 380 Newport Ln Unit C1
- 1840 Aspen Dr
- 1830 Aspen Dr
- 1850 Aspen Dr
- 1865 Sequoia Dr
- 1875 Sequoia Dr
- 1860 Aspen Dr
- 1820 Aspen Dr
- 1855 Sequoia Dr
- 1885 Sequoia Dr
- 1870 Aspen Dr
- 1895 Sequoia Dr
- 1845 Sequoia Dr
- 1825 Sequoia Dr
- 1825 Aspen Dr
- 1835 Sequoia Dr
- 1905 Sequoia Dr
- 1880 Aspen Dr
- 1880 Sequoia Dr
- 1819 Aspen Dr
- 1872 Sequoia Dr
