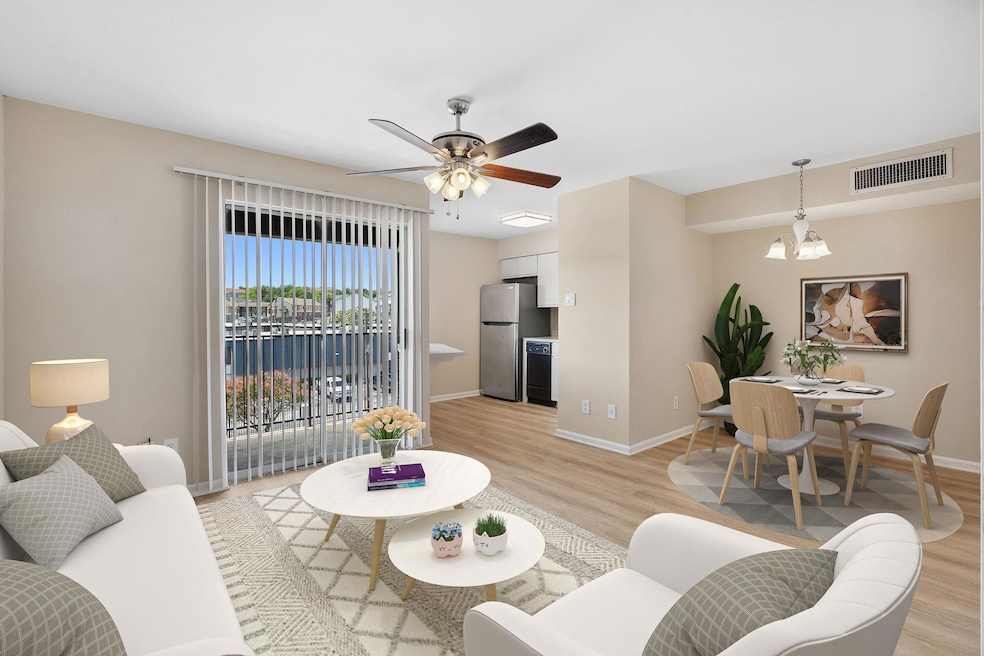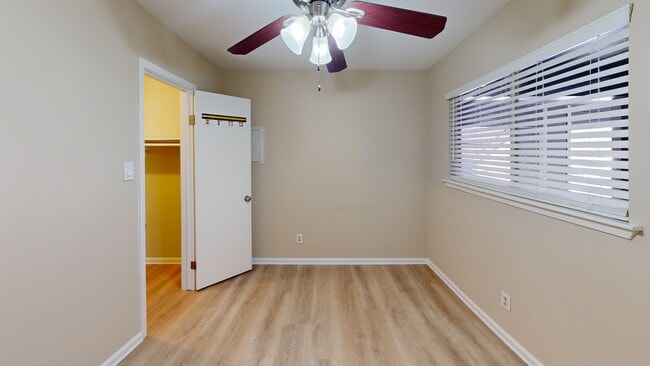
1840 Burton Dr Unit 155 Austin, TX 78741
East Riverside-Oltorf NeighborhoodEstimated payment $1,312/month
Highlights
- Community Pool
- Walk-In Closet
- Community Barbecue Grill
- Balcony
- Patio
- 1-Story Property
About This Home
Charming 1-Bedroom Condo. Freshly painted and tastefully updated, this cozy condo features no carpet and easy-to-maintain vinyl flooring throughout. Ideally located just 10 minutes from UT, 5 minutes to Town Lake, and only minutes from downtown Austin. A perfect spot for a student or anyone seeking convenience and comfort in the heart of the city.
Listing Agent
Compass RE Texas, LLC Brokerage Phone: (512) 575-3644 License #0716930 Listed on: 07/03/2025

Property Details
Home Type
- Condominium
Est. Annual Taxes
- $3,002
Year Built
- Built in 1984
Lot Details
- West Facing Home
- Wrought Iron Fence
HOA Fees
- $269 Monthly HOA Fees
Home Design
- Brick Exterior Construction
- Slab Foundation
- Composition Roof
- Wood Siding
Interior Spaces
- 464 Sq Ft Home
- 1-Story Property
- Ceiling Fan
- Washer and Dryer
Kitchen
- Electric Oven
- Dishwasher
- Disposal
Flooring
- Laminate
- Vinyl
Bedrooms and Bathrooms
- 1 Main Level Bedroom
- Walk-In Closet
- 1 Full Bathroom
Parking
- 2 Parking Spaces
- Parking Lot
- Unassigned Parking
Outdoor Features
- Balcony
- Patio
Schools
- Sanchez Elementary School
- Lively Middle School
- Travis High School
Utilities
- Central Heating and Cooling System
- Cable TV Available
Listing and Financial Details
- Assessor Parcel Number 03050603730104
- Tax Block F
Community Details
Overview
- Association fees include trash
- Silverado Condominiums Association
- Silverado Condo Amd Ph 02 Subdivision
Amenities
- Community Barbecue Grill
- Community Mailbox
Recreation
- Community Pool
Matterport 3D Tour
Floorplan
Map
Home Values in the Area
Average Home Value in this Area
Tax History
| Year | Tax Paid | Tax Assessment Tax Assessment Total Assessment is a certain percentage of the fair market value that is determined by local assessors to be the total taxable value of land and additions on the property. | Land | Improvement |
|---|---|---|---|---|
| 2025 | $3,373 | $151,478 | $24,849 | $126,629 |
| 2023 | $3,373 | $192,470 | $12,424 | $180,046 |
| 2022 | $3,228 | $163,453 | $12,424 | $151,029 |
| 2021 | $2,898 | $133,160 | $12,424 | $120,736 |
| 2020 | $2,616 | $121,963 | $12,424 | $109,539 |
| 2019 | $2,679 | $121,963 | $12,424 | $109,539 |
| 2018 | $2,436 | $110,035 | $12,424 | $97,611 |
| 2017 | $1,820 | $81,621 | $3,727 | $77,894 |
| 2016 | $1,261 | $56,549 | $3,727 | $52,822 |
| 2015 | $739 | $51,936 | $3,727 | $48,209 |
| 2014 | $739 | $31,058 | $3,727 | $27,331 |
Property History
| Date | Event | Price | List to Sale | Price per Sq Ft | Prior Sale |
|---|---|---|---|---|---|
| 09/15/2025 09/15/25 | Price Changed | $150,000 | -6.3% | $323 / Sq Ft | |
| 08/29/2025 08/29/25 | Price Changed | $160,000 | 0.0% | $345 / Sq Ft | |
| 08/29/2025 08/29/25 | For Sale | $160,000 | -3.0% | $345 / Sq Ft | |
| 08/15/2025 08/15/25 | Off Market | -- | -- | -- | |
| 07/03/2025 07/03/25 | For Sale | $165,000 | 0.0% | $356 / Sq Ft | |
| 04/17/2024 04/17/24 | Rented | $925 | 0.0% | -- | |
| 04/15/2024 04/15/24 | Under Contract | -- | -- | -- | |
| 04/03/2024 04/03/24 | Price Changed | $925 | -2.6% | $2 / Sq Ft | |
| 04/02/2024 04/02/24 | For Rent | $950 | 0.0% | -- | |
| 03/28/2024 03/28/24 | Under Contract | -- | -- | -- | |
| 03/12/2024 03/12/24 | Price Changed | $950 | -4.5% | $2 / Sq Ft | |
| 01/17/2024 01/17/24 | Price Changed | $995 | -9.1% | $2 / Sq Ft | |
| 12/07/2023 12/07/23 | Price Changed | $1,095 | -4.4% | $2 / Sq Ft | |
| 12/06/2023 12/06/23 | For Rent | $1,145 | 0.0% | -- | |
| 11/29/2023 11/29/23 | Under Contract | -- | -- | -- | |
| 11/03/2023 11/03/23 | For Rent | $1,145 | 0.0% | -- | |
| 06/20/2019 06/20/19 | Sold | -- | -- | -- | View Prior Sale |
| 05/06/2019 05/06/19 | Pending | -- | -- | -- | |
| 01/24/2019 01/24/19 | For Sale | $129,000 | +23.6% | $278 / Sq Ft | |
| 08/29/2017 08/29/17 | Sold | -- | -- | -- | View Prior Sale |
| 08/19/2017 08/19/17 | Pending | -- | -- | -- | |
| 08/01/2017 08/01/17 | Price Changed | $104,388 | -0.5% | $225 / Sq Ft | |
| 04/27/2017 04/27/17 | For Sale | $104,888 | +56.8% | $226 / Sq Ft | |
| 04/30/2015 04/30/15 | Sold | -- | -- | -- | View Prior Sale |
| 04/09/2015 04/09/15 | Pending | -- | -- | -- | |
| 03/27/2015 03/27/15 | Price Changed | $66,900 | -2.9% | $144 / Sq Ft | |
| 03/15/2015 03/15/15 | Price Changed | $68,900 | -1.4% | $148 / Sq Ft | |
| 02/17/2015 02/17/15 | Price Changed | $69,900 | -6.8% | $151 / Sq Ft | |
| 02/13/2015 02/13/15 | For Sale | $75,000 | -- | $162 / Sq Ft |
Purchase History
| Date | Type | Sale Price | Title Company |
|---|---|---|---|
| Warranty Deed | -- | Independence Title | |
| Warranty Deed | -- | Independence Title | |
| Warranty Deed | -- | Independence Title Company | |
| Warranty Deed | -- | Ct | |
| Warranty Deed | -- | Ct | |
| Warranty Deed | -- | None Available |
About the Listing Agent
Araceli's Other Listings
Source: Unlock MLS (Austin Board of REALTORS®)
MLS Number: 2822360
APN: 286151
- 1840 Burton Dr Unit 226
- 1840 Burton Dr Unit 103
- 1840 Burton Dr Unit 172
- 1840 Burton Dr Unit 110
- 1840 Burton Dr Unit 192
- 1840 Burton Dr Unit 208
- 1807 Briar Hill Dr Unit A & B
- 1920 Valley Hill Cir
- 2209 Woodland Ave Unit 901
- 2209 Woodland Ave Unit 603
- 2209 Woodland Ave Unit 602
- 1910 Woodland Ave
- 1906 Valley Hill Cir
- 1904 Cedar Ridge Dr
- 2001 Parker Ln Unit 101
- 1606 Parker Ln
- 2124 Burton Dr Unit 164
- 2124 Burton Dr Unit 149
- 2124 Burton Dr Unit 203
- 2124 Burton Dr Unit 133
- 1840 Burton Dr Unit 128
- 1840 Burton Dr Unit 184
- 1840 Burton Dr Unit 226
- 1840 Burton Dr Unit 141
- 1840 Burton Dr
- 2209 Woodland Ave Unit 302
- 1919 Burton Dr
- 1910 Willow Creek Dr
- 1905 Cedar Ridge Dr Unit B
- 1905 Cedar Ridge Dr Unit A
- 1700 Willow Creek Dr
- 2425 E Riverside Dr Unit ID1240264P
- 2425 E Riverside Dr Unit ID1240375P
- 2425 E Riverside Dr Unit ID1240342P
- 2425 E Riverside Dr Unit ID1240406P
- 2425 E Riverside Dr Unit ID1240404P
- 2425 E Riverside Dr Unit ID1240407P
- 2425 E Riverside Dr Unit ID1240403P
- 2425 E Riverside Dr
- 2435 E Riverside Dr





