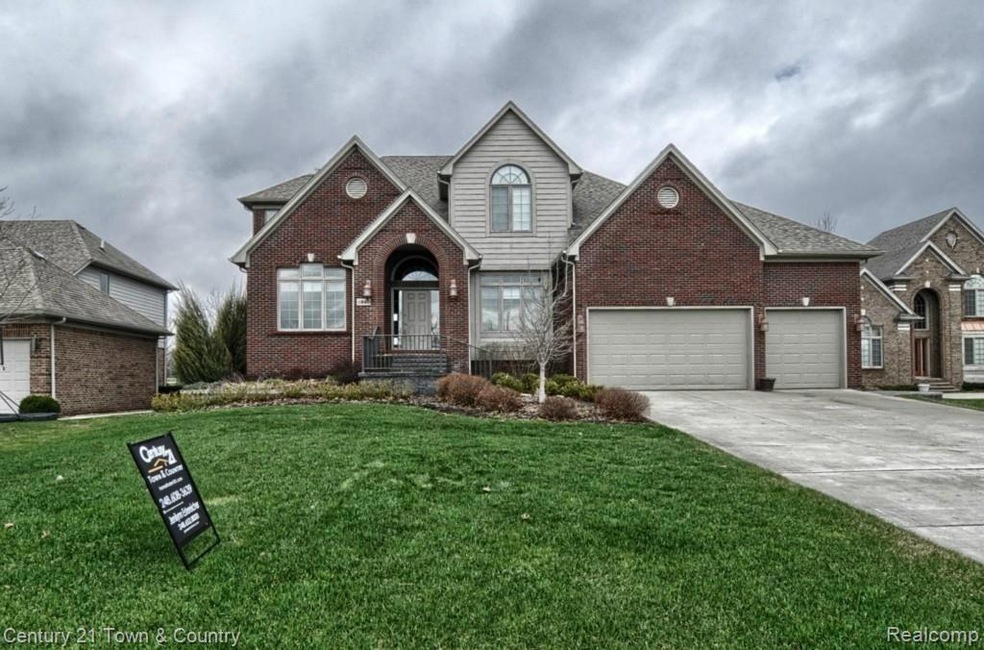
$625,000
- 4 Beds
- 4 Baths
- 2,849 Sq Ft
- 1615 Royal Birkdale Dr
- Unit 81
- Oxford, MI
Beautiful custom built home located near the 15th green on Paint Creek Country and Golf Club Feel like you're on vacation in your own backyard. Home is located within the award-winning Lake Orion Community School District. The home is situated at the end of a cul-de-sac, on a quiet street. 4 bedrooms including a jack and jill bathroom. Featuring a spacious kitchen with an impressive island,
Anne Kersten Coldwell Banker Professionals
