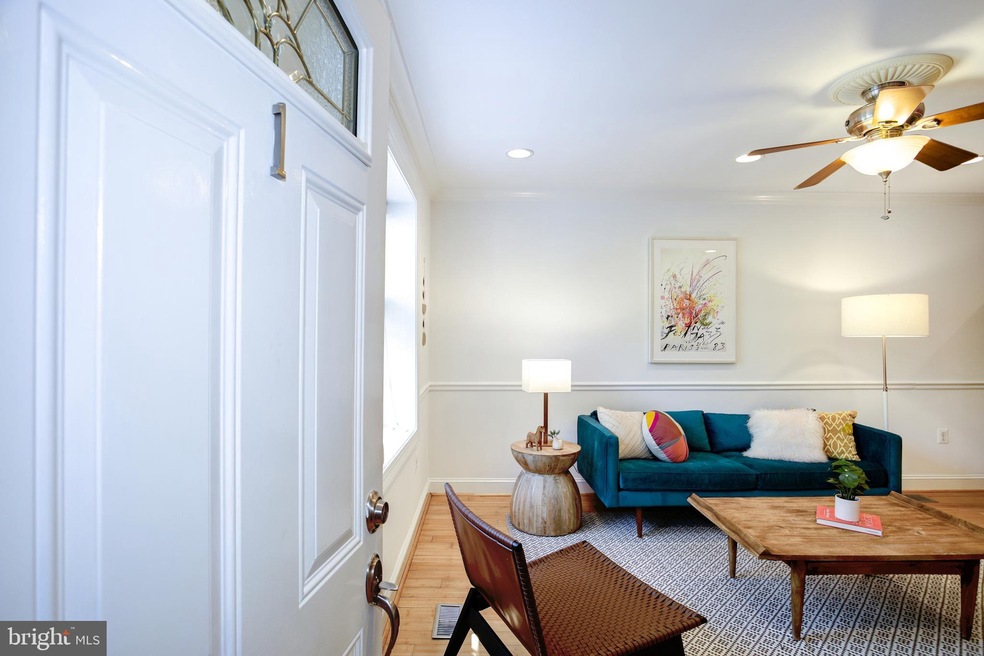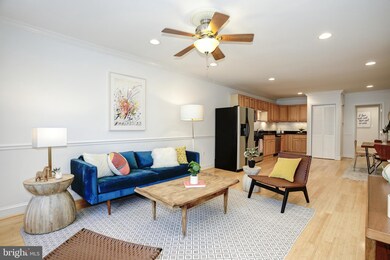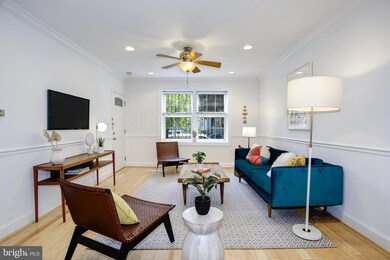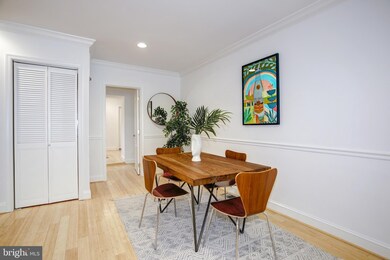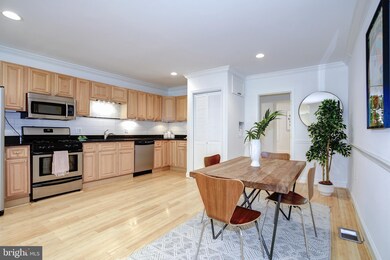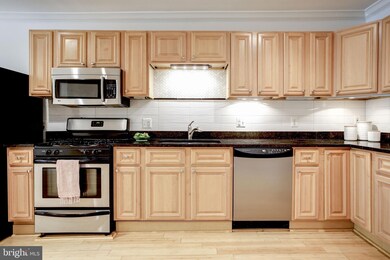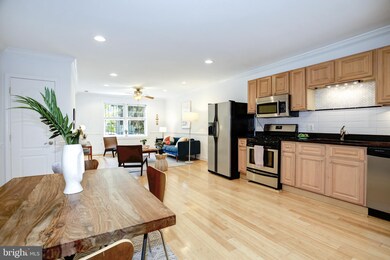
1840 D St NE Unit 1 Washington, DC 20002
Kingman Park NeighborhoodHighlights
- City View
- Forced Air Heating and Cooling System
- Dogs and Cats Allowed
- Carriage House
- Ceiling Fan
- Walk-Up Access
About This Home
As of May 2022A 2-unit condo? Almost! Experience the ultimate in flexibility with this expansive, nearly 1500 sq.ft. condo, on 2 levels. The main floor boasts a spacious open floor plan with southern rays beaming in the front windows, blonde bamboo floors, granite kitchen countertops, a new backsplash, and a gas stove. Step past the upper level’s W/D-unit, granite-tiled bathroom, and closets into a spacious primarily bedroom. But don’t miss it! Downstairs a rare bonus: An in-law suite? A profitable rental? Or a massive living / rec room with two guest bedrooms/den, offices, or a dining room. Choose your own adventure with this exceptionally versatile space. Gorgeous onyx tile flooring throughout, full-kitchen with granite countertops, second W/D, full-bathroom, large storage closet, and a rear entrance. You have to see it to believe it! The unit comes complete with 2 tandem off-street parking spaces. At just steps from the Stadium-Armory Metro, Riverwalk and Island Trails, a nearby community garden, and the vibrant nightlife of H Street, you don’t want to miss this unique opportunity!
Townhouse Details
Home Type
- Townhome
Est. Annual Taxes
- $4,994
Year Built
- Built in 1940
HOA Fees
- $313 Monthly HOA Fees
Parking
- Off-Street Parking
Home Design
- Carriage House
- Brick Exterior Construction
- Brick Foundation
Interior Spaces
- 1,491 Sq Ft Home
- Property has 2 Levels
- Ceiling Fan
- City Views
Bedrooms and Bathrooms
Finished Basement
- Walk-Up Access
- Rear Basement Entry
- Natural lighting in basement
Utilities
- Forced Air Heating and Cooling System
- Window Unit Cooling System
- Natural Gas Water Heater
Listing and Financial Details
- Tax Lot 2017
- Assessor Parcel Number 4547//2017
Community Details
Overview
- Association fees include water, sewer
- Old City #1 Community
- Kingman Park Subdivision
Pet Policy
- Dogs and Cats Allowed
Ownership History
Purchase Details
Home Financials for this Owner
Home Financials are based on the most recent Mortgage that was taken out on this home.Purchase Details
Home Financials for this Owner
Home Financials are based on the most recent Mortgage that was taken out on this home.Purchase Details
Home Financials for this Owner
Home Financials are based on the most recent Mortgage that was taken out on this home.Similar Homes in Washington, DC
Home Values in the Area
Average Home Value in this Area
Purchase History
| Date | Type | Sale Price | Title Company |
|---|---|---|---|
| Deed | $597,000 | Westcor Land Title | |
| Special Warranty Deed | $419,000 | Sage Title Group Llc | |
| Warranty Deed | $350,000 | -- |
Mortgage History
| Date | Status | Loan Amount | Loan Type |
|---|---|---|---|
| Open | $5,373 | New Conventional | |
| Previous Owner | $356,150 | New Conventional | |
| Previous Owner | $280,000 | New Conventional |
Property History
| Date | Event | Price | Change | Sq Ft Price |
|---|---|---|---|---|
| 07/14/2025 07/14/25 | Price Changed | $499,888 | -2.0% | $330 / Sq Ft |
| 06/28/2025 06/28/25 | Price Changed | $509,999 | -1.0% | $337 / Sq Ft |
| 06/18/2025 06/18/25 | Price Changed | $514,900 | -1.0% | $340 / Sq Ft |
| 06/09/2025 06/09/25 | Price Changed | $519,999 | -1.0% | $343 / Sq Ft |
| 05/14/2025 05/14/25 | For Sale | $525,000 | -12.1% | $347 / Sq Ft |
| 05/25/2022 05/25/22 | Sold | $597,000 | -0.3% | $400 / Sq Ft |
| 04/28/2022 04/28/22 | For Sale | $598,500 | +42.8% | $401 / Sq Ft |
| 02/05/2016 02/05/16 | Sold | $419,000 | -2.3% | $281 / Sq Ft |
| 12/14/2015 12/14/15 | Pending | -- | -- | -- |
| 11/20/2015 11/20/15 | Price Changed | $429,000 | -4.5% | $288 / Sq Ft |
| 11/06/2015 11/06/15 | For Sale | $449,000 | -- | $301 / Sq Ft |
Tax History Compared to Growth
Tax History
| Year | Tax Paid | Tax Assessment Tax Assessment Total Assessment is a certain percentage of the fair market value that is determined by local assessors to be the total taxable value of land and additions on the property. | Land | Improvement |
|---|---|---|---|---|
| 2024 | $4,041 | $577,620 | $173,290 | $404,330 |
| 2023 | $4,518 | $588,250 | $176,470 | $411,780 |
| 2022 | $4,946 | $595,690 | $178,710 | $416,980 |
| 2021 | $4,995 | $600,910 | $180,270 | $420,640 |
| 2020 | $4,944 | $581,610 | $174,480 | $407,130 |
| 2019 | $4,763 | $560,330 | $168,100 | $392,230 |
| 2018 | $4,615 | $542,940 | $0 | $0 |
| 2017 | $4,447 | $523,140 | $0 | $0 |
| 2016 | $4,347 | $511,390 | $0 | $0 |
| 2015 | $3,199 | $376,300 | $0 | $0 |
| 2014 | -- | $320,300 | $0 | $0 |
Agents Affiliated with this Home
-
Melissa Melendez

Seller's Agent in 2025
Melissa Melendez
eXp Realty LLC
(520) 404-1215
34 Total Sales
-
Michael Lederman

Seller's Agent in 2022
Michael Lederman
Compass
(703) 346-0455
35 in this area
108 Total Sales
-
Brian O Hora

Seller Co-Listing Agent in 2022
Brian O Hora
Compass
(202) 460-0527
28 in this area
116 Total Sales
-
Rachel Levey

Buyer's Agent in 2022
Rachel Levey
Compass
(410) 707-0992
1 in this area
98 Total Sales
-
Margaret Babbington

Seller's Agent in 2016
Margaret Babbington
Compass
(202) 270-7462
8 in this area
540 Total Sales
-
Melinda Estridge

Buyer's Agent in 2016
Melinda Estridge
Long & Foster
(301) 657-9700
227 Total Sales
Map
Source: Bright MLS
MLS Number: DCDC2046206
APN: 4547-2017
- 422 19th St NE
- 1819 D St NE Unit 1, 2, 3 & 4
- 1819 D St NE
- 1806 D St NE Unit 1
- 1806 D St NE Unit 9
- 1806 D St NE Unit 4
- 423 18th St NE Unit 4
- 1841 E St NE
- 323 18th Place NE
- 428 20th St NE
- 330 20th St NE
- 310 19th St NE
- 2000 D St NE Unit 6
- 307 19th St NE
- 317 18th St NE
- 429 20th St NE Unit 1
- 1808 C St NE
- 1802 C St NE
- 1733 E St NE
- 400 21st St NE Unit 1
