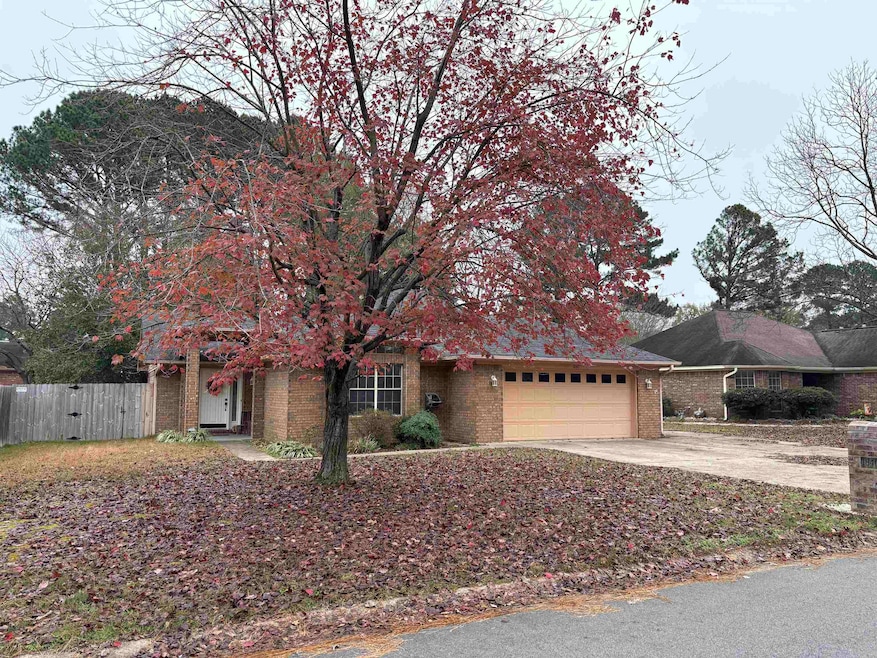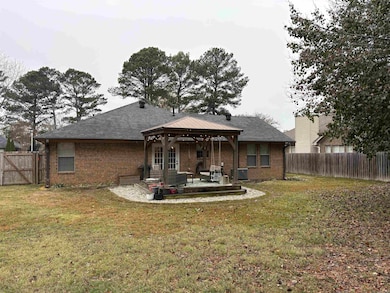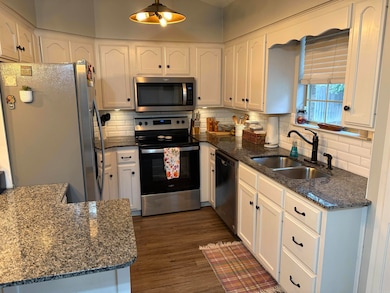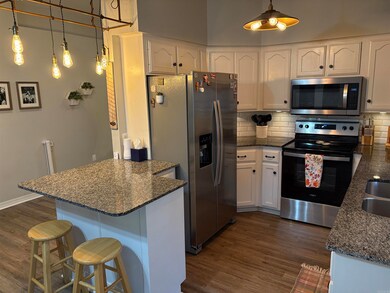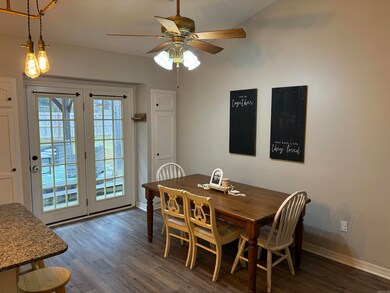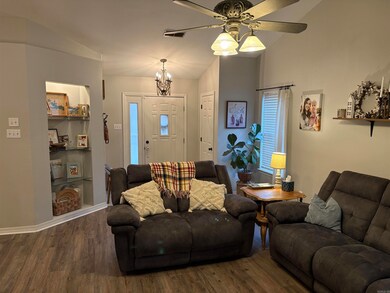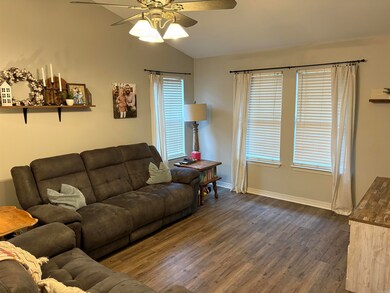1840 Drury Ln Conway, AR 72034
Downtown Conway NeighborhoodEstimated payment $1,406/month
Total Views
131
3
Beds
2
Baths
1,585
Sq Ft
$158
Price per Sq Ft
Highlights
- Traditional Architecture
- Granite Countertops
- Patio
- Julia Lee Moore Elementary School Rated A
- Gazebo
- Laundry Room
About This Home
An outstanding home in an outstanding neighborhood! With a whole host of improvements made over the last few years, this house is in tip-top shape. Floors, appliances, countertops, HVAC, and roof in 2020, a bathroom remodel in 2022, and other projects too numerous to mention! Don't let this one slip by you!
Home Details
Home Type
- Single Family
Est. Annual Taxes
- $1,124
Year Built
- Built in 1995
Lot Details
- 9,583 Sq Ft Lot
- Wood Fence
- Level Lot
Parking
- 2 Car Garage
Home Design
- Traditional Architecture
- Brick Exterior Construction
- Slab Foundation
- Architectural Shingle Roof
Interior Spaces
- 1,585 Sq Ft Home
- 1-Story Property
- Sheet Rock Walls or Ceilings
- Family Room
- Combination Kitchen and Dining Room
Kitchen
- Electric Range
- Stove
- Microwave
- Granite Countertops
- Disposal
Flooring
- Tile
- Luxury Vinyl Tile
Bedrooms and Bathrooms
- 3 Bedrooms
- 2 Full Bathrooms
Laundry
- Laundry Room
- Washer and Electric Dryer Hookup
Outdoor Features
- Patio
- Gazebo
Utilities
- Central Heating and Cooling System
- Gas Water Heater
Map
Create a Home Valuation Report for This Property
The Home Valuation Report is an in-depth analysis detailing your home's value as well as a comparison with similar homes in the area
Home Values in the Area
Average Home Value in this Area
Tax History
| Year | Tax Paid | Tax Assessment Tax Assessment Total Assessment is a certain percentage of the fair market value that is determined by local assessors to be the total taxable value of land and additions on the property. | Land | Improvement |
|---|---|---|---|---|
| 2025 | $1,724 | $44,310 | $5,000 | $39,310 |
| 2024 | $1,646 | $44,310 | $5,000 | $39,310 |
| 2023 | $1,568 | $30,980 | $5,000 | $25,980 |
| 2022 | $1,193 | $30,980 | $5,000 | $25,980 |
| 2021 | $1,193 | $30,980 | $5,000 | $25,980 |
| 2020 | $838 | $23,970 | $5,000 | $18,970 |
| 2019 | $838 | $23,970 | $5,000 | $18,970 |
| 2018 | $863 | $23,970 | $5,000 | $18,970 |
| 2017 | $863 | $23,970 | $5,000 | $18,970 |
| 2016 | $863 | $23,970 | $5,000 | $18,970 |
| 2015 | $1,216 | $24,030 | $5,000 | $19,030 |
| 2014 | $866 | $24,030 | $5,000 | $19,030 |
Source: Public Records
Property History
| Date | Event | Price | List to Sale | Price per Sq Ft | Prior Sale |
|---|---|---|---|---|---|
| 12/04/2025 12/04/25 | For Sale | $250,000 | +37.4% | $158 / Sq Ft | |
| 06/18/2020 06/18/20 | Sold | $181,950 | +17.4% | $115 / Sq Ft | View Prior Sale |
| 05/19/2020 05/19/20 | Pending | -- | -- | -- | |
| 03/30/2020 03/30/20 | For Sale | $155,000 | -- | $98 / Sq Ft |
Source: Cooperative Arkansas REALTORS® MLS
Purchase History
| Date | Type | Sale Price | Title Company |
|---|---|---|---|
| Warranty Deed | $181,950 | Waco Title Company Conway | |
| Warranty Deed | $125,000 | Waco Title Company Conway | |
| Warranty Deed | $131,000 | -- | |
| Warranty Deed | $131,000 | None Available | |
| Warranty Deed | $131,000 | -- | |
| Quit Claim Deed | -- | -- | |
| Quit Claim Deed | -- | -- | |
| Deed | $101,000 | -- | |
| Deed | $86,000 | -- | |
| Deed | $16,000 | -- |
Source: Public Records
Mortgage History
| Date | Status | Loan Amount | Loan Type |
|---|---|---|---|
| Open | $163,755 | New Conventional | |
| Previous Owner | $131,000 | New Conventional |
Source: Public Records
Source: Cooperative Arkansas REALTORS® MLS
MLS Number: 25047863
APN: 710-08239-053
Nearby Homes
- 1810 Royal Dr
- 9 Fair Oaks Dr
- 2850 Carmichael Dr
- 3020 Ashley Dr
- 15 Brier Springs Dr
- 8 Smoking Oaks Rd
- 27 Brierwood Cir
- 15 Brierwood Cir
- 46 Shady Lane Dr
- 3115 Baxter Dr
- 4 Fernwood Dr
- 1240 Salem Rd
- 15 Covewood Dr
- 2480 Tyler St
- 3115 Tyler St
- 11 Red Oak Dr
- 1205 Salem Rd
- 1145 Salem Rd
- 2350 Krystal Kreek Dr
- 2411 Broadview Ave
- 33 Brierwood Cir
- 3400 Irby Dr
- 2270 Meadowlake Rd
- 2200 Meadowlake Rd
- 2017 Hairston Ave
- 2004 Hairston Ave
- 2119 Duncan St
- 1626 Davis St
- 2600 College Ave
- 1600 Westlake Dr
- 2512 W Martin St
- 1601 Hogan Ln
- 1039 Faulkner St
- 2801 Timberpeg Ct
- 1930 College Ave
- 1161 Spencer St
- 867 Fendley Dr
- 105 Mitchell St
- 2730 Dave Ward Dr
- 300 S Donaghey Ave
