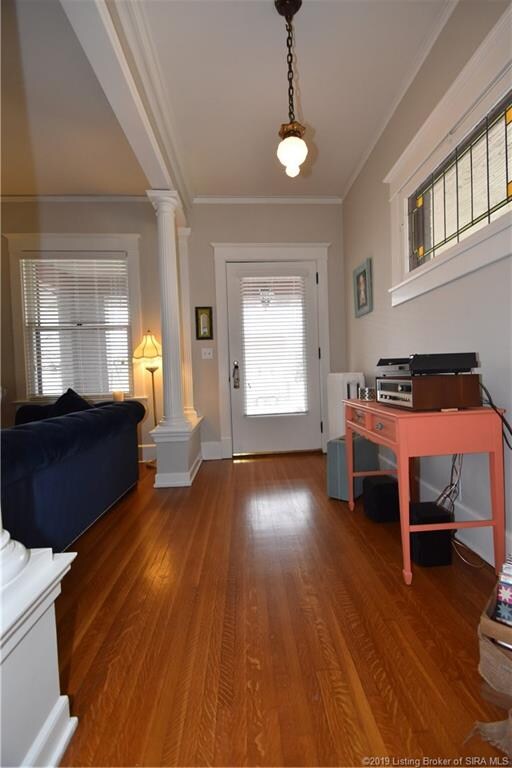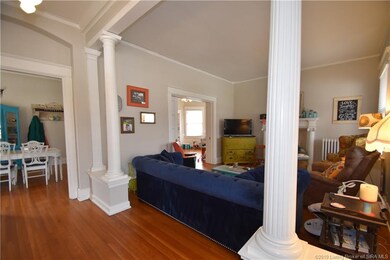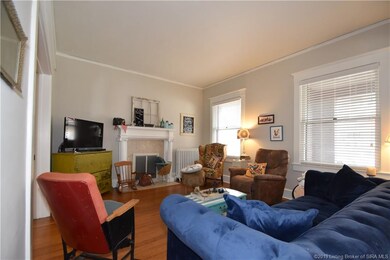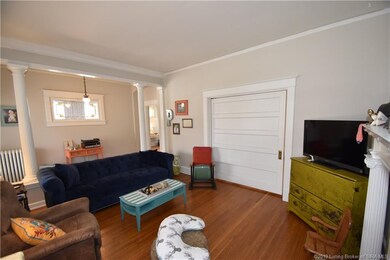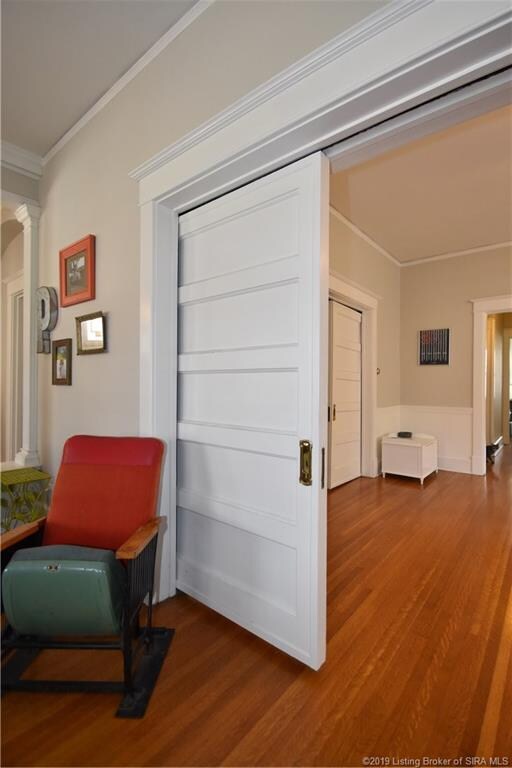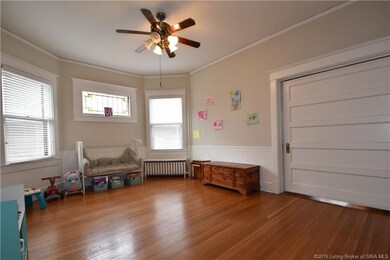
1840 Ekin Ave New Albany, IN 47150
Highlights
- Open Floorplan
- Attic
- Covered patio or porch
- Slate Run Elementary School Rated A-
- Corner Lot
- Formal Dining Room
About This Home
As of April 2019Spacious home with 4 bedroom, 2 full baths and full unfinished basement. Inviting covered front porch leads into the foyer with wood floors, columns and stained glass window. The living room, family room, dining room are separated by pocket doors that allow for open floor plan. Wood floors in most of the home and 11 foot ceiling height too. Living room has a decorative fireplace. Dining room has stained glass window, built in bookcases and chandelier. Family room room has ceiling fan and three large windows. The updated kitchen has a breakfast bar, built in pantry with glass doors for display. There's an additional pantry in the hall too. A large bedroom with two closets and a full bath complete the lower lever. Upstairs you will find 3 more bedrooms and another bathroom with a claw foot tub. All the rooms, both up and down have large windows for lots of natural light. The landing on the 2nd floor has two closets for storage (the air handler is in one of them) and a whole house fan. The full unfinished basement has daylight windows, 2 doors for outside access and 7-1/2 foot ceiling height. The laundry area is located here. There is still plenty of room for storage, a work shop, hobby or play area. The backyard is fenced and there is a covered back porch too. What are you waiting for? Come have a look a this one today.
Last Agent to Sell the Property
RE/MAX Advantage License #RB14027027 Listed on: 01/28/2019

Home Details
Home Type
- Single Family
Est. Annual Taxes
- $1,825
Year Built
- Built in 1923
Lot Details
- 6,970 Sq Ft Lot
- Fenced Yard
- Landscaped
- Corner Lot
Home Design
- Brick Foundation
- Frame Construction
Interior Spaces
- 2,888 Sq Ft Home
- 2-Story Property
- Open Floorplan
- Built-in Bookshelves
- Whole House Fan
- Ceiling Fan
- Entrance Foyer
- Family Room
- Formal Dining Room
- Attic
Kitchen
- Eat-In Kitchen
- Breakfast Bar
- Oven or Range
- Microwave
- Dishwasher
- Disposal
Bedrooms and Bathrooms
- 4 Bedrooms
- 2 Full Bathrooms
Unfinished Basement
- Basement Fills Entire Space Under The House
- Exterior Basement Entry
- Natural lighting in basement
Outdoor Features
- Covered patio or porch
Utilities
- Central Air
- Hot Water Heating System
- Liquid Propane Gas Water Heater
Listing and Financial Details
- Home warranty included in the sale of the property
- Assessor Parcel Number 220502800019000008
Ownership History
Purchase Details
Home Financials for this Owner
Home Financials are based on the most recent Mortgage that was taken out on this home.Purchase Details
Home Financials for this Owner
Home Financials are based on the most recent Mortgage that was taken out on this home.Purchase Details
Home Financials for this Owner
Home Financials are based on the most recent Mortgage that was taken out on this home.Purchase Details
Purchase Details
Home Financials for this Owner
Home Financials are based on the most recent Mortgage that was taken out on this home.Similar Homes in New Albany, IN
Home Values in the Area
Average Home Value in this Area
Purchase History
| Date | Type | Sale Price | Title Company |
|---|---|---|---|
| Warranty Deed | -- | None Available | |
| Deed | $185,000 | -- | |
| Deed | $185,000 | Limstone Title & Escrow Llc | |
| Warranty Deed | -- | -- | |
| Interfamily Deed Transfer | -- | -- | |
| Warranty Deed | -- | Kemp Title Agency Llc |
Mortgage History
| Date | Status | Loan Amount | Loan Type |
|---|---|---|---|
| Open | $144,000 | New Conventional | |
| Closed | $144,000 | New Conventional | |
| Previous Owner | $166,500 | New Conventional | |
| Previous Owner | $307,000 | New Conventional | |
| Previous Owner | $145,750 | New Conventional | |
| Previous Owner | $152,192 | FHA |
Property History
| Date | Event | Price | Change | Sq Ft Price |
|---|---|---|---|---|
| 04/12/2019 04/12/19 | Sold | $184,000 | -7.0% | $64 / Sq Ft |
| 03/07/2019 03/07/19 | Pending | -- | -- | -- |
| 01/28/2019 01/28/19 | For Sale | $197,900 | +7.0% | $69 / Sq Ft |
| 06/15/2017 06/15/17 | Sold | $185,000 | 0.0% | $71 / Sq Ft |
| 05/13/2017 05/13/17 | Pending | -- | -- | -- |
| 05/05/2017 05/05/17 | For Sale | $185,000 | +20.5% | $71 / Sq Ft |
| 05/15/2015 05/15/15 | Sold | $153,500 | -6.9% | $58 / Sq Ft |
| 04/04/2015 04/04/15 | Pending | -- | -- | -- |
| 12/08/2014 12/08/14 | For Sale | $164,900 | -- | $62 / Sq Ft |
Tax History Compared to Growth
Tax History
| Year | Tax Paid | Tax Assessment Tax Assessment Total Assessment is a certain percentage of the fair market value that is determined by local assessors to be the total taxable value of land and additions on the property. | Land | Improvement |
|---|---|---|---|---|
| 2024 | $2,627 | $269,400 | $14,800 | $254,600 |
| 2023 | $2,627 | $246,700 | $14,800 | $231,900 |
| 2022 | $2,296 | $215,000 | $14,800 | $200,200 |
| 2021 | $2,024 | $188,700 | $14,800 | $173,900 |
| 2020 | $1,917 | $178,600 | $14,800 | $163,800 |
| 2019 | $1,992 | $184,900 | $14,800 | $170,100 |
| 2018 | $1,914 | $176,800 | $14,800 | $162,000 |
| 2017 | $1,907 | $166,600 | $14,800 | $151,800 |
| 2016 | $1,649 | $164,900 | $14,800 | $150,100 |
| 2014 | $1,413 | $141,300 | $14,800 | $126,500 |
| 2013 | -- | $137,200 | $14,800 | $122,400 |
Agents Affiliated with this Home
-
Bob Murphy

Seller's Agent in 2019
Bob Murphy
RE/MAX
(502) 773-2564
26 in this area
108 Total Sales
-
Terri Coffey

Buyer's Agent in 2019
Terri Coffey
(502) 380-7628
41 in this area
102 Total Sales
-
Donna Mink

Seller's Agent in 2017
Donna Mink
Mink Realty
(502) 717-1722
8 in this area
581 Total Sales
-
N
Buyer's Agent in 2017
NON MEMBER
NON-MEMBER OFFICE
-
Patty Rojan

Seller's Agent in 2015
Patty Rojan
(812) 736-6820
20 in this area
174 Total Sales
-
Robin Bays

Seller Co-Listing Agent in 2015
Robin Bays
Schuler Bauer Real Estate Services ERA Powered
(812) 736-5515
21 in this area
195 Total Sales
Map
Source: Southern Indiana REALTORS® Association
MLS Number: 201905534
APN: 22-05-02-800-019.000-008
- 1907 Culbertson Ave
- 1903 Ekin Ave
- 417 E 18th St
- 1615 Culbertson Ave
- 2214 Ekin Ave
- 608 E Oak St
- 2209 Shelby St
- 1601 Culbertson Ave
- 1011 Vincennes St Unit 5
- 321 Galt St
- 1511 E Elm St
- 2107 E Market St
- 2411 E Elm St
- 1410 Ekin Ave
- 2109 E Market St
- 2215 Reno Ave
- 336 E 16th St
- 1617 King St
- 330 E 16th St
- 1224 Clark St

