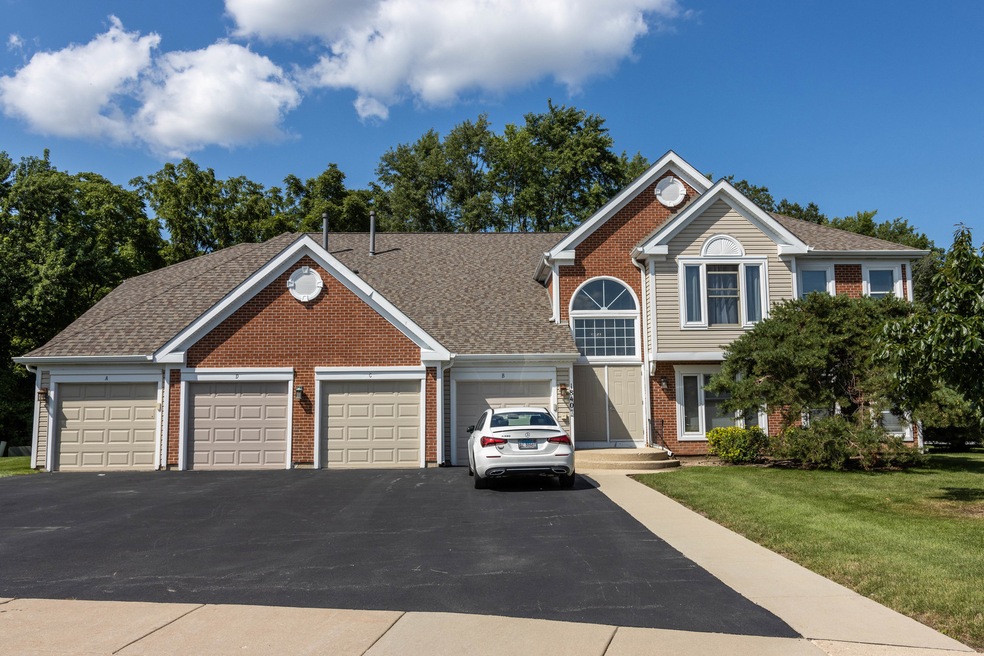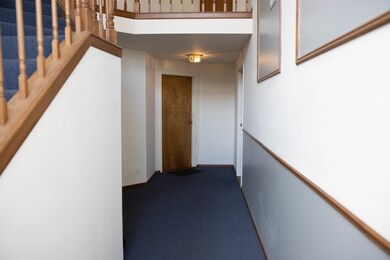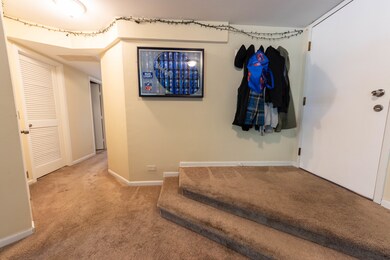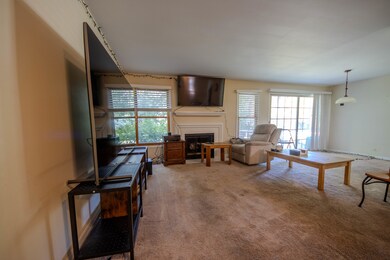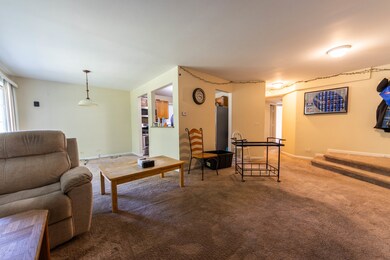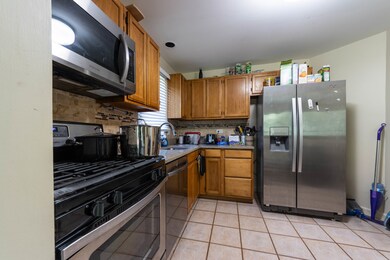
1840 Fox Run Dr Unit B3 Elk Grove Village, IL 60007
Elk Grove Village West NeighborhoodHighlights
- Golf Course Community
- Backs to Trees or Woods
- Corner Lot
- Michael Collins Elementary School Rated A-
- End Unit
- 1 Car Attached Garage
About This Home
As of September 2024HIGHEST & BEST DUE JULY 24, 8:30pm. This first-floor corner home is ideally situated, offering unparalleled views of both the Fox Run golf course and Spring Valley nature preserve, ensuring both privacy and stunning scenery. The kitchen features quartz countertops, a tile backsplash, and stainless steel appliances, along with a rare kitchen sink window that floods the space with natural light. In the family room, a wood-burning fireplace with a gas start is flanked by windows that overlook the serene nature preserve. The residence includes 2 large bedrooms, 2 full baths, a closet organizer, blinds, ample storage, and a spacious in-unit laundry room. Nestled in a sought-after neighborhood within an excellent school district, this home also provides easy access to major expressways, local shopping, and Woodfield mall. It is move-in ready, representing great value in today's economy, come see it before it's gone!
Last Agent to Sell the Property
Coldwell Banker Realty License #475184126 Listed on: 07/22/2024

Property Details
Home Type
- Condominium
Est. Annual Taxes
- $4,180
Year Built
- Built in 1989
Lot Details
- End Unit
- Backs to Trees or Woods
HOA Fees
- $282 Monthly HOA Fees
Parking
- 1 Car Attached Garage
- Garage Transmitter
- Garage Door Opener
- Driveway
- Parking Included in Price
Home Design
- Asphalt Roof
- Vinyl Siding
- Concrete Perimeter Foundation
Interior Spaces
- 1,069 Sq Ft Home
- 1-Story Property
- Wood Burning Fireplace
- Fireplace With Gas Starter
- Blinds
- Living Room with Fireplace
- Combination Dining and Living Room
- Laundry in unit
Kitchen
- Range
- Microwave
- Dishwasher
Bedrooms and Bathrooms
- 2 Bedrooms
- 2 Potential Bedrooms
- 2 Full Bathrooms
Home Security
Outdoor Features
- Patio
Utilities
- Forced Air Heating and Cooling System
- Heating System Uses Natural Gas
- Lake Michigan Water
- Cable TV Available
Listing and Financial Details
- Homeowner Tax Exemptions
Community Details
Overview
- Association fees include water, insurance, lawn care, snow removal
- 4 Units
- Kristi Fisher Association, Phone Number (331) 551-2249
- Property managed by Coldwell Banker
Recreation
- Golf Course Community
Pet Policy
- Dogs and Cats Allowed
Security
- Storm Screens
Ownership History
Purchase Details
Home Financials for this Owner
Home Financials are based on the most recent Mortgage that was taken out on this home.Purchase Details
Home Financials for this Owner
Home Financials are based on the most recent Mortgage that was taken out on this home.Purchase Details
Home Financials for this Owner
Home Financials are based on the most recent Mortgage that was taken out on this home.Purchase Details
Home Financials for this Owner
Home Financials are based on the most recent Mortgage that was taken out on this home.Purchase Details
Home Financials for this Owner
Home Financials are based on the most recent Mortgage that was taken out on this home.Purchase Details
Similar Homes in the area
Home Values in the Area
Average Home Value in this Area
Purchase History
| Date | Type | Sale Price | Title Company |
|---|---|---|---|
| Warranty Deed | $268,500 | Burnet Title | |
| Warranty Deed | $190,000 | Fidelity National Title Ins | |
| Warranty Deed | $190,000 | Attorneys Title Guaranty Fun | |
| Warranty Deed | $178,000 | Ticor Title Insurance Compan | |
| Trustee Deed | $81,333 | -- | |
| Quit Claim Deed | -- | -- |
Mortgage History
| Date | Status | Loan Amount | Loan Type |
|---|---|---|---|
| Previous Owner | $176,500 | New Conventional | |
| Previous Owner | $100,000 | New Conventional | |
| Previous Owner | $142,400 | Purchase Money Mortgage | |
| Previous Owner | $97,600 | No Value Available |
Property History
| Date | Event | Price | Change | Sq Ft Price |
|---|---|---|---|---|
| 09/05/2024 09/05/24 | Sold | $268,500 | +5.3% | $251 / Sq Ft |
| 07/24/2024 07/24/24 | Pending | -- | -- | -- |
| 07/22/2024 07/22/24 | For Sale | $255,000 | -- | $239 / Sq Ft |
Tax History Compared to Growth
Tax History
| Year | Tax Paid | Tax Assessment Tax Assessment Total Assessment is a certain percentage of the fair market value that is determined by local assessors to be the total taxable value of land and additions on the property. | Land | Improvement |
|---|---|---|---|---|
| 2024 | $4,180 | $18,263 | $4,526 | $13,737 |
| 2023 | $4,180 | $18,263 | $4,526 | $13,737 |
| 2022 | $4,180 | $18,263 | $4,526 | $13,737 |
| 2021 | $4,877 | $15,424 | $5,798 | $9,626 |
| 2020 | $3,034 | $15,424 | $5,798 | $9,626 |
| 2019 | $3,041 | $17,146 | $5,798 | $11,348 |
| 2018 | $2,028 | $12,732 | $4,879 | $7,853 |
| 2017 | $2,034 | $12,732 | $4,879 | $7,853 |
| 2016 | $3,632 | $12,732 | $4,879 | $7,853 |
| 2015 | $3,683 | $11,984 | $4,242 | $7,742 |
| 2014 | $3,630 | $11,984 | $4,242 | $7,742 |
| 2013 | $3,538 | $11,984 | $4,242 | $7,742 |
Agents Affiliated with this Home
-
Carol Medina
C
Seller's Agent in 2024
Carol Medina
Coldwell Banker Realty
(773) 444-8360
1 in this area
4 Total Sales
-
Ken Lemberger

Buyer's Agent in 2024
Ken Lemberger
REMAX Legends
(630) 205-8340
4 in this area
194 Total Sales
Map
Source: Midwest Real Estate Data (MRED)
MLS Number: 12117550
APN: 07-26-200-021-1067
- 261 University Ln
- 409 Wingate Dr
- 437 Wingate Dr
- 300 Wingate Dr
- 703 Berkshire Ln
- 609 Berkshire Ct
- 621 Sherwood Ln
- 617 Trent Ln
- 624 Sherwood Ln
- 1375 Scarboro Rd Unit 305
- 1376 Seven Pines Rd Unit C2
- 1634 Vermont Dr Unit 41
- 101 Bar Harbour Rd Unit 6E
- 101 Bar Harbour Rd Unit 6N
- 213 Scarsdale Ct Unit C2
- 1 Trails Dr Unit V2
- 15 Bar Harbour Rd Unit 4F
- 15 Bar Harbour Rd Unit 5A
- 643 Summit Dr
- 307 Maplewood Ct Unit B2
