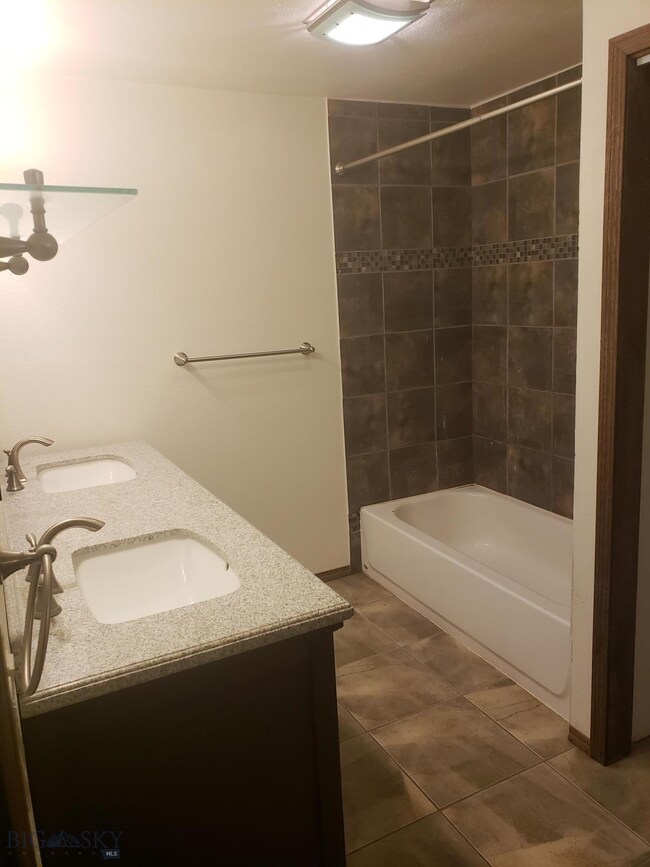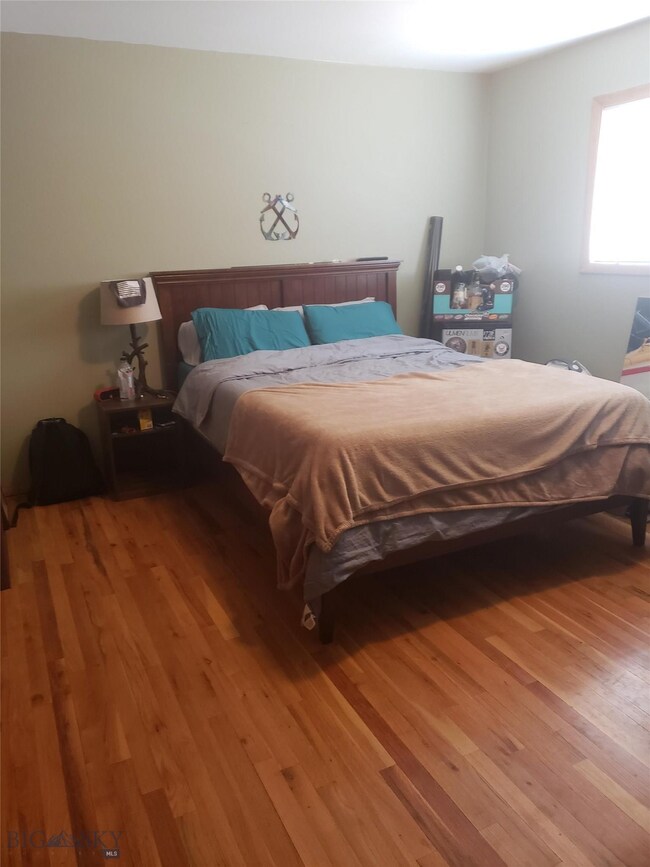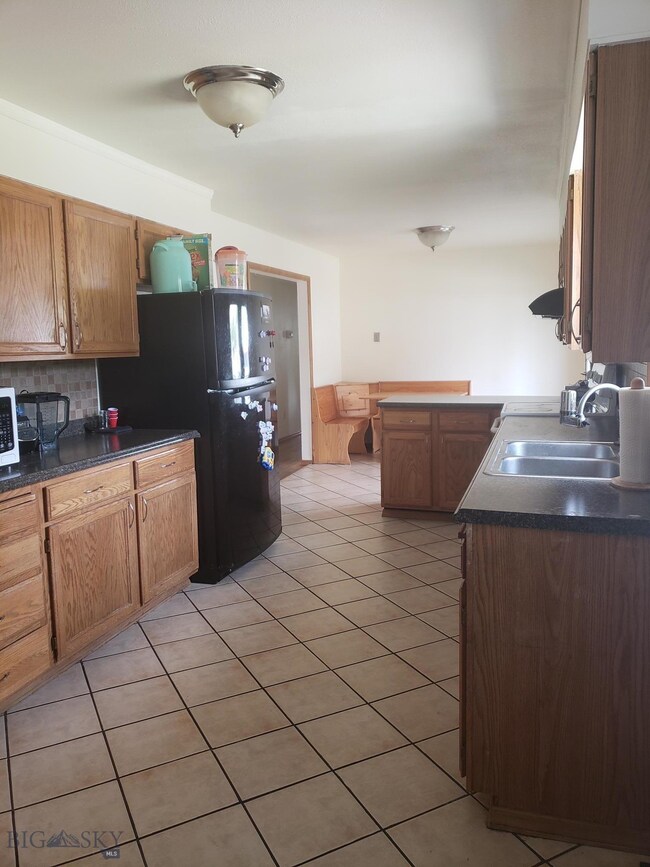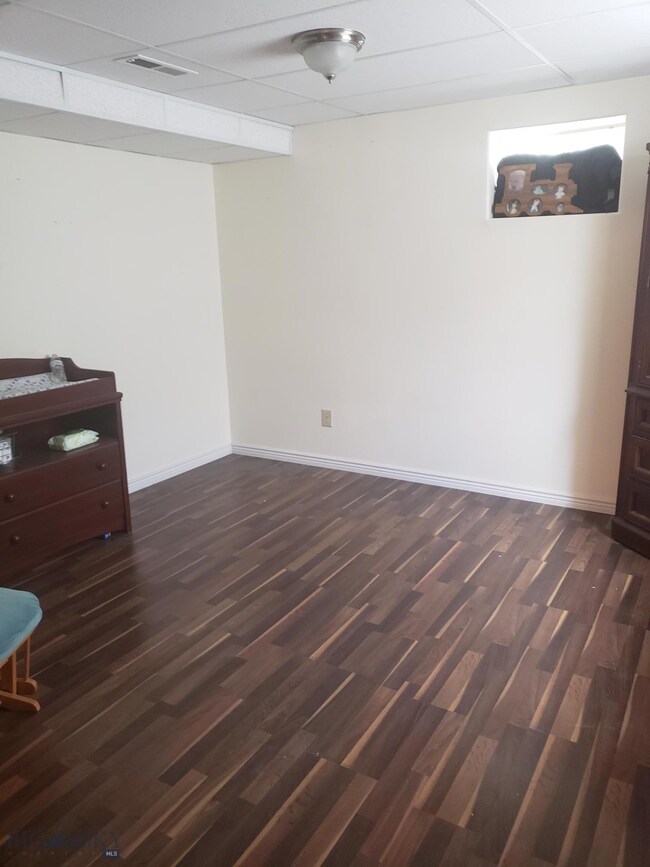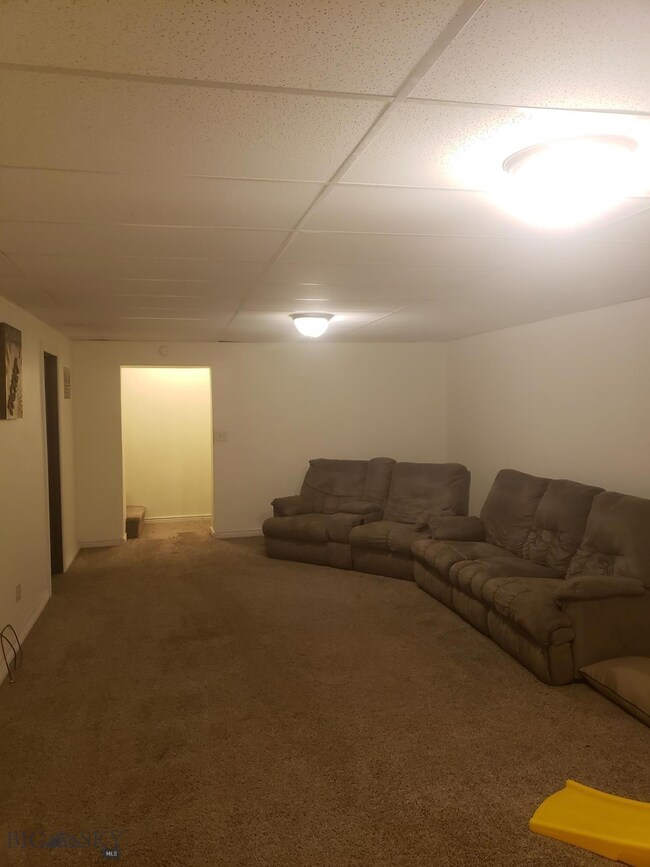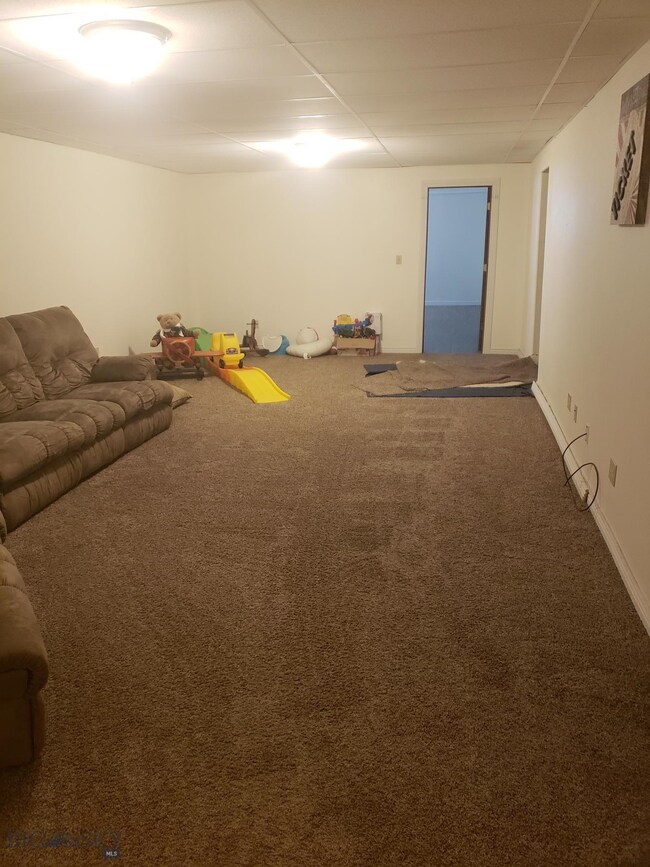
Highlights
- Wood Flooring
- Covered Patio or Porch
- Laundry Room
- No HOA
- 2 Car Attached Garage
- Baseboard Heating
About This Home
As of May 2019This home is close to schools and in the downtown area. Hardwood floors throughout the main level along with tile in the kitchen and bath. Lots of counterspace and storage in the kitchen as well as good storage throughout the home. The main level has 3 bedrooms and a full bath as well as a huge living room and ample kitchen and dining area. The basement is finished very nicely with a huge family room as well as 2 more large bedrooms with egress windows and a nicely updated full bath. Outdoors you will find a very large fenced backyard that has underground sprinklers, fully fenced for dogs or children. The front yard also has underground sprinklers. This is a move in ready home and a great value for so much space both inside and out. A great family home. Call today to set up a showing. Spring is coming, get it while you can!
Last Agent to Sell the Property
Keller Williams Copper City License #RBS-39184 Listed on: 10/08/2018

Last Buyer's Agent
Keller Williams Copper City License #RBS-39184 Listed on: 10/08/2018

Home Details
Home Type
- Single Family
Est. Annual Taxes
- $2,849
Year Built
- Built in 1967
Lot Details
- 9,801 Sq Ft Lot
- Zoning described as R1 - Residential Single-Household Low Density
Parking
- 2 Car Attached Garage
Home Design
- Brick Exterior Construction
- Asphalt Roof
Interior Spaces
- 2,958 Sq Ft Home
- 1-Story Property
- Wood Flooring
- Laundry Room
Kitchen
- Range
- Microwave
- Dishwasher
Bedrooms and Bathrooms
- 5 Bedrooms
- 2 Full Bathrooms
Finished Basement
- Basement Fills Entire Space Under The House
- Bedroom in Basement
- Recreation or Family Area in Basement
- Finished Basement Bathroom
- Laundry in Basement
Outdoor Features
- Covered Patio or Porch
Utilities
- No Cooling
- Baseboard Heating
Community Details
- No Home Owners Association
- Daly Addition Subdivision
Listing and Financial Details
- Assessor Parcel Number 0001336000
Ownership History
Purchase Details
Home Financials for this Owner
Home Financials are based on the most recent Mortgage that was taken out on this home.Purchase Details
Home Financials for this Owner
Home Financials are based on the most recent Mortgage that was taken out on this home.Similar Homes in Butte, MT
Home Values in the Area
Average Home Value in this Area
Purchase History
| Date | Type | Sale Price | Title Company |
|---|---|---|---|
| Warranty Deed | -- | None Available | |
| Warranty Deed | -- | None Available |
Mortgage History
| Date | Status | Loan Amount | Loan Type |
|---|---|---|---|
| Open | $75,000 | Credit Line Revolving | |
| Open | $235,000 | New Conventional | |
| Closed | $237,373 | New Conventional | |
| Previous Owner | $219,387 | VA | |
| Previous Owner | $60,000 | No Value Available |
Property History
| Date | Event | Price | Change | Sq Ft Price |
|---|---|---|---|---|
| 05/07/2019 05/07/19 | Sold | -- | -- | -- |
| 04/07/2019 04/07/19 | Pending | -- | -- | -- |
| 10/08/2018 10/08/18 | For Sale | $295,000 | -- | $100 / Sq Ft |
| 08/15/2016 08/15/16 | Off Market | -- | -- | -- |
| 08/12/2016 08/12/16 | Sold | -- | -- | -- |
Tax History Compared to Growth
Tax History
| Year | Tax Paid | Tax Assessment Tax Assessment Total Assessment is a certain percentage of the fair market value that is determined by local assessors to be the total taxable value of land and additions on the property. | Land | Improvement |
|---|---|---|---|---|
| 2024 | $3,666 | $365,700 | $0 | $0 |
| 2023 | $3,661 | $365,700 | $0 | $0 |
| 2022 | $3,174 | $245,800 | $0 | $0 |
| 2021 | $3,269 | $245,800 | $0 | $0 |
| 2020 | $3,069 | $218,400 | $0 | $0 |
| 2019 | $3,077 | $218,300 | $0 | $0 |
| 2018 | $2,936 | $212,400 | $0 | $0 |
| 2017 | $2,156 | $212,400 | $0 | $0 |
| 2016 | $1,999 | $138,100 | $0 | $0 |
| 2015 | $950 | $138,100 | $0 | $0 |
| 2014 | $1,897 | $72,610 | $0 | $0 |
Agents Affiliated with this Home
-
Ryan Underwood

Seller's Agent in 2019
Ryan Underwood
Keller Williams Copper City
(406) 449-2181
92 Total Sales
-
A
Seller's Agent in 2016
Angie Spolar
McLeod Real Estate Group
-
M
Buyer's Agent in 2016
Member Non
RMARMLS-Office
Map
Source: Big Sky Country MLS
MLS Number: 327068
APN: 01-1198-20-4-59-30-0000
- 1823 Lafayette Ave
- 2936 Argyle St
- 3020 Fairmont St
- 1906 Thomas Ave
- 3011 Kossuth St
- 2625 George St
- 1818 Adams Ave
- 1813 Adams Ave
- 3116 St Ann St
- 2030 Adams Ave
- 1830 Farragut Ave
- 2301 Banks Ave
- 2212 Gladstone Ave
- Tbd Argyle St
- 1829 Reynolds Ave
- 284 Downhill Ln
- 3410 Parkway St
- 2225 North Dr
- 2914 Yale Ave
- 2320 South Dr

