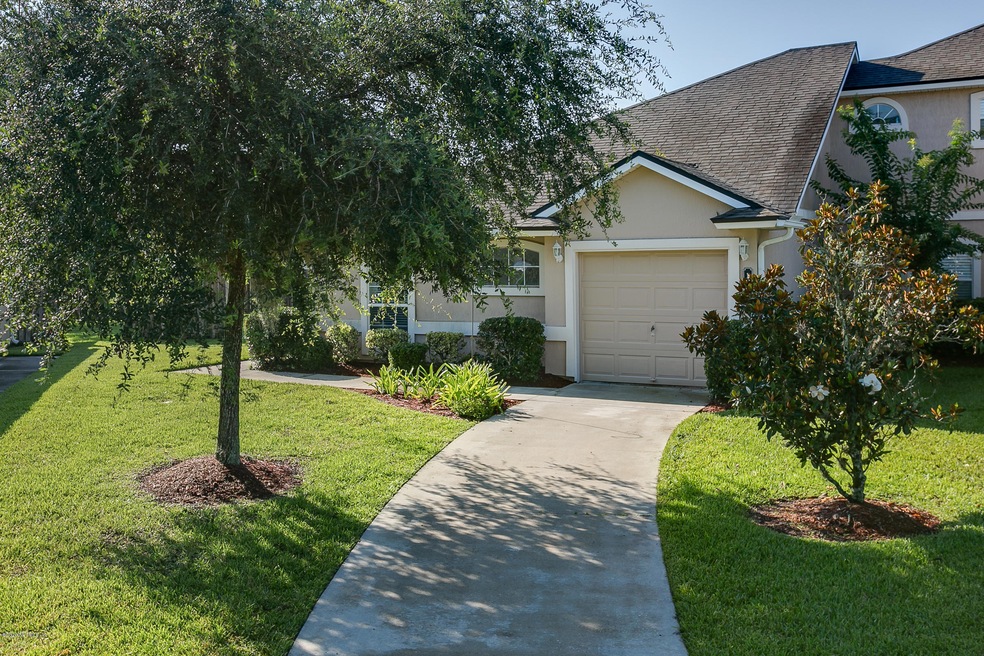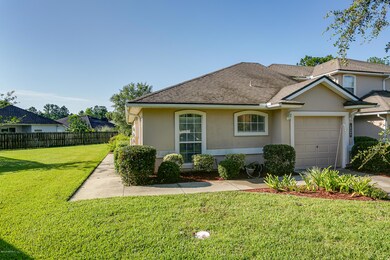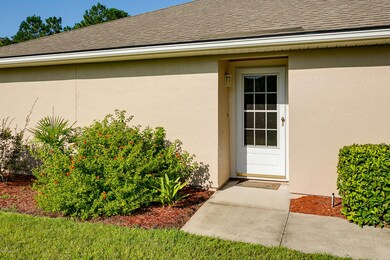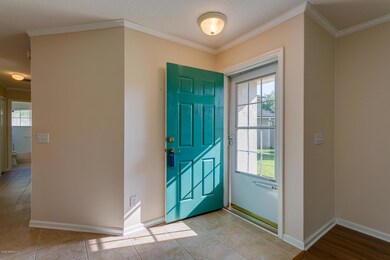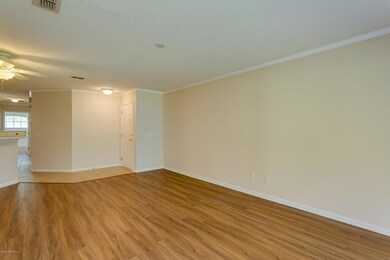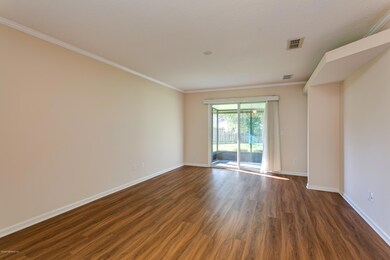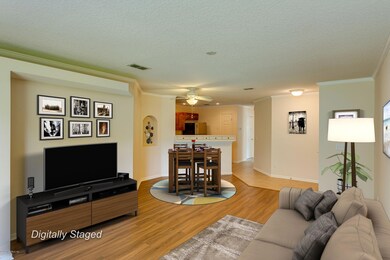
1840 Green Springs Cir Unit A Orange Park, FL 32003
Highlights
- Golf Course Community
- Clubhouse
- Tennis Courts
- Thunderbolt Elementary School Rated A
- Community Pool
- Jogging Path
About This Home
As of August 2020Excellent location in the desirable Autumn Glen neighborhood! Featuring fresh interior paint, new LPV flooring, crown molding in the living room, an updated owners bath & timeless tile makes this unit shine! Buyers will benefit from the newer AC and newer Water Heater, plus the maintenance free yard thanks to a reasonable monthly HOA. This end unit boasts one of the best lots in the community, the large private backyard can be enjoyed from the comfort of the screened lanai - the perfect spot for a cup of coffee each morning. Come enjoy the amenities and lifestyle only FIP can offer: two pools, golf, tennis, playgrounds, walking trails and much more! The close proximity to shopping, dining and medical facilities are an added bonus!
Last Agent to Sell the Property
COLDWELL BANKER VANGUARD REALTY License #3210967 Listed on: 07/10/2020

Townhouse Details
Home Type
- Townhome
Est. Annual Taxes
- $3,991
Year Built
- Built in 2005
HOA Fees
Parking
- 1 Car Attached Garage
Home Design
- Patio Home
- Wood Frame Construction
- Shingle Roof
- Stucco
Interior Spaces
- 1,075 Sq Ft Home
- 1-Story Property
- Washer and Electric Dryer Hookup
Kitchen
- Breakfast Bar
- Electric Range
- Microwave
- Dishwasher
Flooring
- Carpet
- Tile
- Vinyl
Bedrooms and Bathrooms
- 3 Bedrooms
- Split Bedroom Floorplan
- Walk-In Closet
- 2 Full Bathrooms
- Shower Only
Home Security
Outdoor Features
- Patio
Schools
- Thunderbolt Elementary School
- Green Cove Springs Middle School
- Fleming Island High School
Utilities
- Central Heating and Cooling System
- Heat Pump System
- Electric Water Heater
Listing and Financial Details
- Assessor Parcel Number 16052601426603899
Community Details
Overview
- Autumn Glen Subdivision
- On-Site Maintenance
Recreation
- Golf Course Community
- Tennis Courts
- Community Basketball Court
- Community Playground
- Community Pool
- Children's Pool
- Jogging Path
Additional Features
- Clubhouse
- Fire and Smoke Detector
Ownership History
Purchase Details
Purchase Details
Home Financials for this Owner
Home Financials are based on the most recent Mortgage that was taken out on this home.Similar Homes in Orange Park, FL
Home Values in the Area
Average Home Value in this Area
Purchase History
| Date | Type | Sale Price | Title Company |
|---|---|---|---|
| Warranty Deed | -- | None Listed On Document | |
| Warranty Deed | $174,000 | Attorney |
Mortgage History
| Date | Status | Loan Amount | Loan Type |
|---|---|---|---|
| Previous Owner | $139,200 | New Conventional |
Property History
| Date | Event | Price | Change | Sq Ft Price |
|---|---|---|---|---|
| 12/17/2023 12/17/23 | Off Market | $174,000 | -- | -- |
| 12/17/2023 12/17/23 | Off Market | $1,450 | -- | -- |
| 12/17/2023 12/17/23 | Off Market | $1,550 | -- | -- |
| 12/17/2023 12/17/23 | Off Market | $1,400 | -- | -- |
| 02/01/2022 02/01/22 | Rented | $1,550 | +6.9% | -- |
| 02/01/2022 02/01/22 | Under Contract | -- | -- | -- |
| 01/17/2022 01/17/22 | For Rent | $1,450 | 0.0% | -- |
| 04/16/2021 04/16/21 | Rented | $1,450 | 0.0% | -- |
| 04/10/2021 04/10/21 | Under Contract | -- | -- | -- |
| 04/05/2021 04/05/21 | For Rent | $1,450 | +3.6% | -- |
| 12/03/2020 12/03/20 | Rented | $1,400 | 0.0% | -- |
| 11/10/2020 11/10/20 | Under Contract | -- | -- | -- |
| 11/04/2020 11/04/20 | For Rent | $1,400 | 0.0% | -- |
| 08/28/2020 08/28/20 | Sold | $174,000 | -2.0% | $162 / Sq Ft |
| 07/28/2020 07/28/20 | Pending | -- | -- | -- |
| 07/10/2020 07/10/20 | For Sale | $177,500 | -- | $165 / Sq Ft |
Tax History Compared to Growth
Tax History
| Year | Tax Paid | Tax Assessment Tax Assessment Total Assessment is a certain percentage of the fair market value that is determined by local assessors to be the total taxable value of land and additions on the property. | Land | Improvement |
|---|---|---|---|---|
| 2024 | $3,991 | $214,667 | $35,000 | $179,667 |
| 2023 | $3,991 | $181,794 | $35,000 | $146,794 |
| 2022 | $3,542 | $152,364 | $20,000 | $132,364 |
| 2021 | $3,266 | $129,008 | $20,000 | $109,008 |
| 2020 | $1,863 | $78,911 | $0 | $0 |
| 2019 | $1,829 | $77,137 | $0 | $0 |
| 2018 | $1,666 | $75,699 | $0 | $0 |
| 2017 | $0 | $74,142 | $0 | $0 |
| 2016 | $1,645 | $72,617 | $0 | $0 |
| 2015 | -- | $72,112 | $0 | $0 |
| 2014 | -- | $71,540 | $0 | $0 |
Agents Affiliated with this Home
-
S
Seller's Agent in 2022
SCOTT TOWE
MARGANON REAL ESTATE FIRM
-
Cari Knapp

Seller's Agent in 2020
Cari Knapp
COLDWELL BANKER VANGUARD REALTY
(904) 226-4786
62 in this area
111 Total Sales
-
Roberto C Paredes

Buyer's Agent in 2020
Roberto C Paredes
KELLER WILLIAMS FIRST COAST REALTY
(904) 472-1947
13 in this area
182 Total Sales
Map
Source: realMLS (Northeast Florida Multiple Listing Service)
MLS Number: 1062482
APN: 16-05-26-014266-038-99
- 1820 Green Springs Cir Unit A
- 1875 Green Springs Cir Unit B
- 1605 Vineland Cir Unit B
- 1815 Green Springs Cir Unit D
- 2325 Wood Hollow Ln Unit B
- 1798 Covington Ln
- 2315 Wood Hollow Ln Unit B
- 1525 Vineland Cir Unit B
- 1350 Fleming St
- 1725 River Hills Dr
- 1280 Floyd St
- 1276 Floyd St
- 1401 Florida St
- 2479 Pinehurst Ln
- 2574 Whispering Pines Dr
- 1524 Majestic View Ln
- 2543 Willow Creek Dr
- 2546 Willow Creek Dr
- 2418 Southern Links Dr
- 965 Florida St
