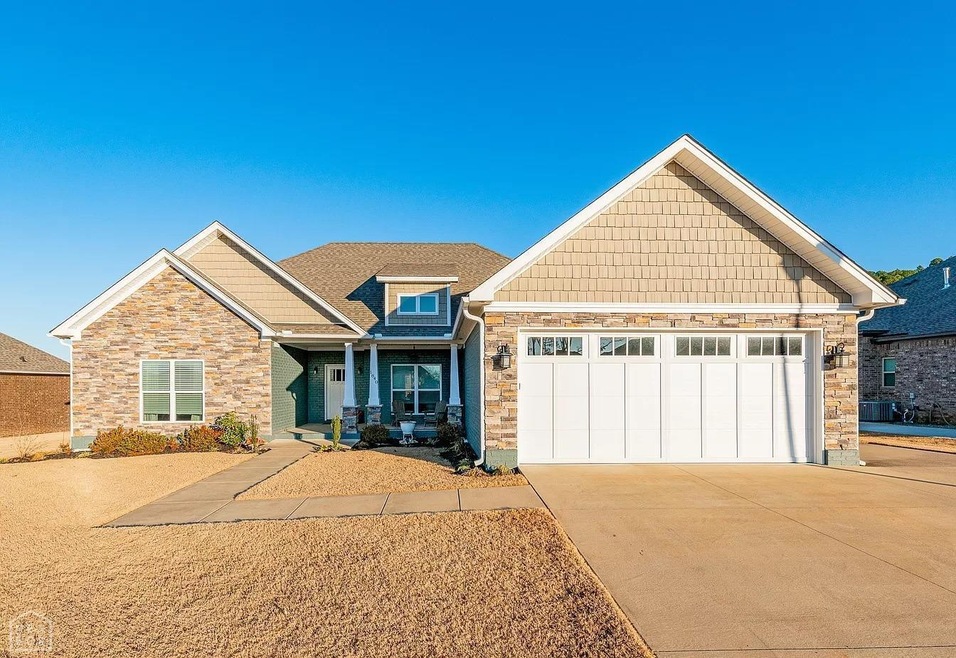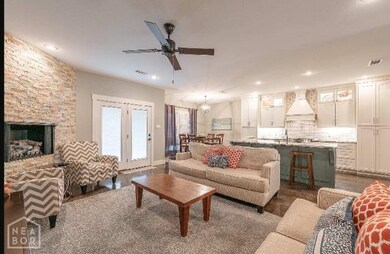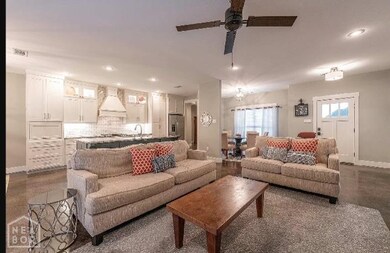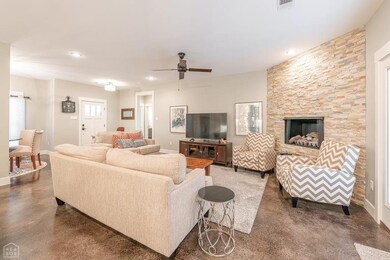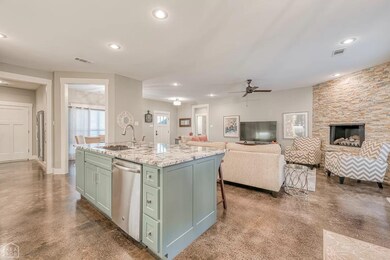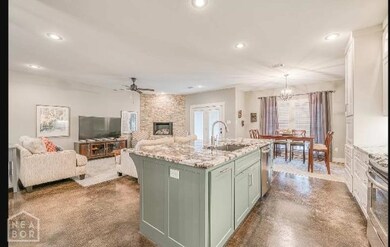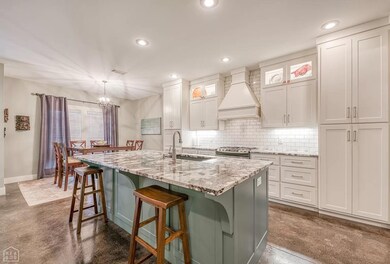
1840 Josh Dr Conway, AR 72034
Highlights
- 2 Car Attached Garage
- Carolyn Lewis Elementary School Rated A
- 1-Story Property
About This Home
As of May 2022Beautiful custom built home with a large fenced in back yard. Open concept with a formal dining and eat in kitchen. Granite countertops, stainless steal appliances and a breakfast bar. Master bedroom is a great size with 2 walk-in closets, large walk-in shower.
Last Agent to Sell the Property
DALTAN LOVELL
Coldwell Banker/Village Comm License #00083596 Listed on: 04/15/2022

Home Details
Home Type
- Single Family
Est. Annual Taxes
- $3,083
Parking
- 2 Car Attached Garage
Interior Spaces
- 2,222 Sq Ft Home
- 1-Story Property
Bedrooms and Bathrooms
- 4 Bedrooms
- 2 Full Bathrooms
Schools
- Conway Elementary And Middle School
- Conway High School
Listing and Financial Details
- Assessor Parcel Number 712-12520-177
Ownership History
Purchase Details
Home Financials for this Owner
Home Financials are based on the most recent Mortgage that was taken out on this home.Purchase Details
Home Financials for this Owner
Home Financials are based on the most recent Mortgage that was taken out on this home.Similar Homes in Conway, AR
Home Values in the Area
Average Home Value in this Area
Purchase History
| Date | Type | Sale Price | Title Company |
|---|---|---|---|
| Warranty Deed | $892,000 | Faulkner County Title Co | |
| Warranty Deed | $46,500 | None Available |
Mortgage History
| Date | Status | Loan Amount | Loan Type |
|---|---|---|---|
| Open | $44,000 | Future Advance Clause Open End Mortgage | |
| Open | $283,240 | New Conventional | |
| Previous Owner | $160,000 | Future Advance Clause Open End Mortgage |
Property History
| Date | Event | Price | Change | Sq Ft Price |
|---|---|---|---|---|
| 05/18/2022 05/18/22 | Sold | $385,000 | +1.3% | $173 / Sq Ft |
| 04/25/2022 04/25/22 | Pending | -- | -- | -- |
| 04/22/2022 04/22/22 | For Sale | $379,900 | 0.0% | $171 / Sq Ft |
| 04/20/2022 04/20/22 | Pending | -- | -- | -- |
| 04/15/2022 04/15/22 | For Sale | $379,900 | +29.2% | $171 / Sq Ft |
| 04/03/2020 04/03/20 | Sold | $294,000 | 0.0% | $132 / Sq Ft |
| 04/03/2020 04/03/20 | Sold | $294,000 | -1.0% | $132 / Sq Ft |
| 01/27/2020 01/27/20 | Pending | -- | -- | -- |
| 12/11/2019 12/11/19 | For Sale | $297,000 | -- | $134 / Sq Ft |
Tax History Compared to Growth
Tax History
| Year | Tax Paid | Tax Assessment Tax Assessment Total Assessment is a certain percentage of the fair market value that is determined by local assessors to be the total taxable value of land and additions on the property. | Land | Improvement |
|---|---|---|---|---|
| 2024 | $3,083 | $73,970 | $13,000 | $60,970 |
| 2023 | $2,936 | $58,030 | $9,300 | $48,730 |
| 2022 | $2,561 | $58,030 | $9,300 | $48,730 |
| 2021 | $2,561 | $58,030 | $9,300 | $48,730 |
| 2020 | $2,256 | $51,990 | $9,300 | $42,690 |
| 2019 | $2,631 | $52,650 | $9,300 | $43,350 |
| 2018 | $2,664 | $52,650 | $9,300 | $43,350 |
| 2017 | $2,664 | $52,650 | $9,300 | $43,350 |
| 2016 | $471 | $9,300 | $9,300 | $0 |
Agents Affiliated with this Home
-
D
Seller's Agent in 2022
DALTAN LOVELL
Coldwell Banker/Village Comm
-
Evelyn Dean

Seller's Agent in 2020
Evelyn Dean
RE/MAX
(501) 730-1958
163 in this area
432 Total Sales
Map
Source: Northeast Arkansas Board of REALTORS®
MLS Number: 10098907
APN: 712-12520-177
- 1820 Josh Dr
- 2690 Overcup Dr
- 1850 Pecan Creek Dr
- 2745 Pulaski Dr
- 1910 Josh Dr
- 1720 Josh Dr
- 1885 Mullberry Dr
- 1715 Josh Dr
- 1710 Josh Dr
- 2790 Pulaski Dr
- 1705 Josh Dr
- 1695 Gardenia
- 1705 Pecan Creek Dr
- 1700 Hosta
- 1670 Josh Dr
- 1715 Sylar Cir
- 2545 Lilac Dr
- 2536 Overcup Dr
- 2705 Makenzie Dr
- 1875 Indigo Cove
