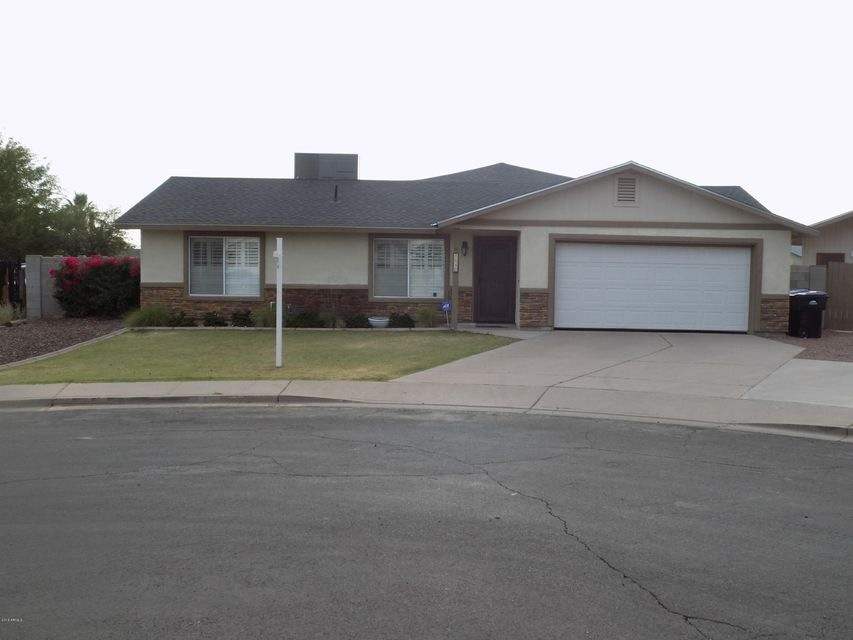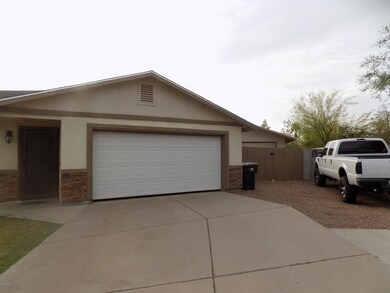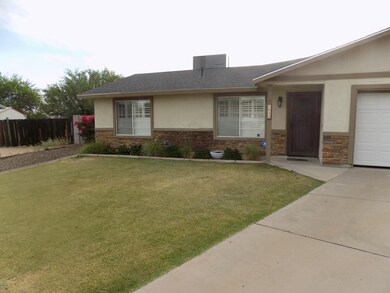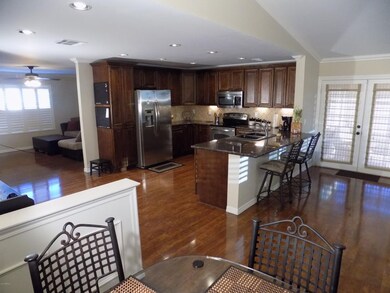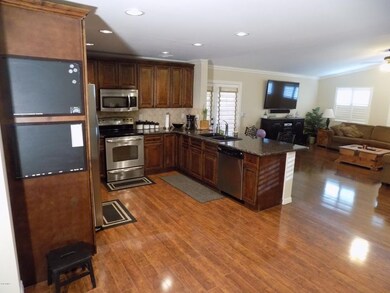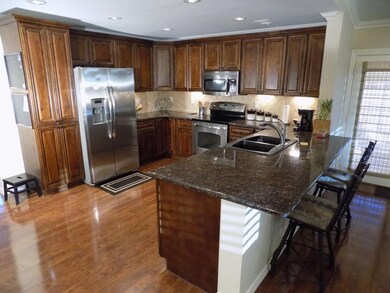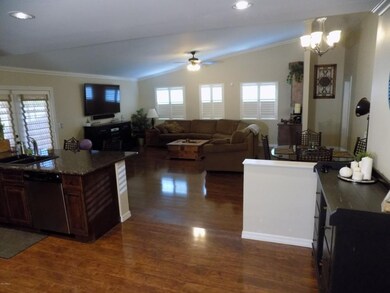
1840 N Brighton Cir Unit 1 Mesa, AZ 85207
Moondance NeighborhoodHighlights
- RV Gated
- 0.32 Acre Lot
- Vaulted Ceiling
- Franklin at Brimhall Elementary School Rated A
- Mountain View
- 4-minute walk to Falcon Hill Park
About This Home
As of March 2021Back on the market, Buyer fell out. Beautifully remodeled Single level Three Bedroom, Master Split with Two Bathrooms Situated on a Huge 13,000 + lot with a Huge SHOP Plus a Storage shed! Great room open floor-plan, loaded with upgrades and unique features. Hardwood flooring, Newer carpet Fresh paint with light earth-tones,Vaulted ceilings, Pantry cabinets, Stainless appliances, Beautiful Upgraded Kitchen! Three inch baseboards, Crown Moldings,Upgraded Cabinets, Granite counter-tops through-out. New plumbing fixtures, lighting, this is an immaculate home move in ready! Dual pane , tinted windows Plantation shutter all over! New A/C Unit complete one year ago! Huge 25 X 25 Shop with full power florescent lights, 12'' RV Gate Loads of extra parking behind gate.Covered Patio, Huge backyard, loads of potential, room for a pool etc,..Walking distance to two fabulous Parks, Red Mountain Multi-Plex see pictures in listing. Close to 202 Loop and shopping Malls, Mesa Community College, Red Mountain High School, and the Salt River !
Last Agent to Sell the Property
Berkshire Hathaway HomeServices Arizona Properties License #SA117319000 Listed on: 05/30/2016

Last Buyer's Agent
Berkshire Hathaway HomeServices Arizona Properties License #SA117319000 Listed on: 05/30/2016

Home Details
Home Type
- Single Family
Est. Annual Taxes
- $1,343
Year Built
- Built in 1985
Lot Details
- 0.32 Acre Lot
- Cul-De-Sac
- Desert faces the back of the property
- Block Wall Fence
- Front and Back Yard Sprinklers
- Sprinklers on Timer
- Grass Covered Lot
Parking
- 2 Car Garage
- Garage Door Opener
- RV Gated
Home Design
- Brick Exterior Construction
- Wood Frame Construction
- Composition Roof
- Stucco
Interior Spaces
- 1,856 Sq Ft Home
- 1-Story Property
- Vaulted Ceiling
- Ceiling Fan
- Double Pane Windows
- Solar Screens
- Mountain Views
- Security System Owned
Kitchen
- Breakfast Bar
- Built-In Microwave
- Granite Countertops
Flooring
- Wood
- Carpet
Bedrooms and Bathrooms
- 3 Bedrooms
- Remodeled Bathroom
- Primary Bathroom is a Full Bathroom
- 2 Bathrooms
- Dual Vanity Sinks in Primary Bathroom
Outdoor Features
- Covered patio or porch
- Outdoor Storage
- Playground
Schools
- Falcon Hill Elementary School
- Fremont Junior High School
- Red Mountain High School
Utilities
- Refrigerated Cooling System
- Heating Available
- High Speed Internet
- Cable TV Available
Community Details
- No Home Owners Association
- Association fees include no fees
- Built by Remodeled
- Moondance Unit 1 Lot 1 75 Tr A Subdivision, Remodeled Floorplan
Listing and Financial Details
- Tax Lot 44
- Assessor Parcel Number 218-01-345
Ownership History
Purchase Details
Purchase Details
Home Financials for this Owner
Home Financials are based on the most recent Mortgage that was taken out on this home.Purchase Details
Home Financials for this Owner
Home Financials are based on the most recent Mortgage that was taken out on this home.Purchase Details
Home Financials for this Owner
Home Financials are based on the most recent Mortgage that was taken out on this home.Purchase Details
Home Financials for this Owner
Home Financials are based on the most recent Mortgage that was taken out on this home.Purchase Details
Home Financials for this Owner
Home Financials are based on the most recent Mortgage that was taken out on this home.Purchase Details
Home Financials for this Owner
Home Financials are based on the most recent Mortgage that was taken out on this home.Purchase Details
Purchase Details
Similar Homes in Mesa, AZ
Home Values in the Area
Average Home Value in this Area
Purchase History
| Date | Type | Sale Price | Title Company |
|---|---|---|---|
| Deed | -- | None Listed On Document | |
| Warranty Deed | $456,000 | Ez Title Agency Llc | |
| Interfamily Deed Transfer | -- | Dhi Title Agency | |
| Warranty Deed | $244,900 | Dhi Title Agency | |
| Warranty Deed | $198,000 | Empire West Title Agency | |
| Interfamily Deed Transfer | -- | None Available | |
| Special Warranty Deed | -- | None Available | |
| Quit Claim Deed | -- | Accommodation | |
| Trustee Deed | $87,000 | Security Title Agency |
Mortgage History
| Date | Status | Loan Amount | Loan Type |
|---|---|---|---|
| Previous Owner | $344,000 | New Conventional | |
| Previous Owner | $243,884 | New Conventional | |
| Previous Owner | $237,970 | New Conventional | |
| Previous Owner | $240,463 | FHA | |
| Previous Owner | $194,413 | FHA | |
| Previous Owner | $48,000 | Unknown | |
| Previous Owner | $169,975 | Unknown | |
| Previous Owner | $50,000 | Credit Line Revolving | |
| Previous Owner | $123,000 | Unknown | |
| Previous Owner | $90,000 | Credit Line Revolving | |
| Previous Owner | $30,000 | Credit Line Revolving | |
| Previous Owner | $71,500 | New Conventional |
Property History
| Date | Event | Price | Change | Sq Ft Price |
|---|---|---|---|---|
| 03/31/2021 03/31/21 | Sold | $456,000 | +7.3% | $246 / Sq Ft |
| 03/03/2021 03/03/21 | Pending | -- | -- | -- |
| 02/28/2021 02/28/21 | For Sale | $425,000 | +73.5% | $229 / Sq Ft |
| 08/01/2016 08/01/16 | Sold | $244,900 | 0.0% | $132 / Sq Ft |
| 07/31/2016 07/31/16 | For Sale | $244,900 | 0.0% | $132 / Sq Ft |
| 07/02/2016 07/02/16 | Pending | -- | -- | -- |
| 05/30/2016 05/30/16 | For Sale | $244,900 | +23.7% | $132 / Sq Ft |
| 10/15/2012 10/15/12 | Sold | $198,000 | -10.0% | $107 / Sq Ft |
| 09/20/2012 09/20/12 | Price Changed | $220,000 | +10.1% | $119 / Sq Ft |
| 09/17/2012 09/17/12 | Pending | -- | -- | -- |
| 09/13/2012 09/13/12 | For Sale | $199,900 | -- | $108 / Sq Ft |
Tax History Compared to Growth
Tax History
| Year | Tax Paid | Tax Assessment Tax Assessment Total Assessment is a certain percentage of the fair market value that is determined by local assessors to be the total taxable value of land and additions on the property. | Land | Improvement |
|---|---|---|---|---|
| 2025 | $1,686 | $20,312 | -- | -- |
| 2024 | $1,705 | $19,345 | -- | -- |
| 2023 | $1,705 | $38,510 | $7,700 | $30,810 |
| 2022 | $1,668 | $30,280 | $6,050 | $24,230 |
| 2021 | $1,714 | $27,000 | $5,400 | $21,600 |
| 2020 | $1,691 | $23,280 | $4,650 | $18,630 |
| 2019 | $1,566 | $21,430 | $4,280 | $17,150 |
| 2018 | $1,495 | $18,900 | $3,780 | $15,120 |
| 2017 | $1,448 | $17,300 | $3,460 | $13,840 |
| 2016 | $1,422 | $16,680 | $3,330 | $13,350 |
| 2015 | $1,343 | $15,810 | $3,160 | $12,650 |
Agents Affiliated with this Home
-
Lindsey Blazevich

Seller's Agent in 2021
Lindsey Blazevich
Good Oak Real Estate
(602) 349-5778
1 in this area
35 Total Sales
-
Kyle Bates

Seller Co-Listing Agent in 2021
Kyle Bates
Real Broker
(480) 639-8093
1 in this area
435 Total Sales
-
Heather Openshaw

Buyer's Agent in 2021
Heather Openshaw
Keller Williams Integrity First
(520) 975-9187
1 in this area
563 Total Sales
-
Karen McMeen
K
Buyer Co-Listing Agent in 2021
Karen McMeen
ProSmart Realty
(480) 854-2400
1 in this area
81 Total Sales
-
Ralph Toohy
R
Seller's Agent in 2016
Ralph Toohy
Berkshire Hathaway HomeServices Arizona Properties
(623) 979-3002
4 Total Sales
-
Michael Jarman
M
Seller's Agent in 2012
Michael Jarman
E-Homes
(480) 217-2388
48 Total Sales
Map
Source: Arizona Regional Multiple Listing Service (ARMLS)
MLS Number: 5450003
APN: 218-01-345
- 7006 E Jensen St Unit 118
- 7006 E Jensen St Unit 48
- 7006 E Jensen St Unit 40
- 7006 E Jensen St Unit 83
- 7030 E Ingram St
- 7261 E June St
- 6917 E Ingram Cir
- 6918 E Ivyglen St
- 1853 N Rowen Cir
- 1818 N Saranac Cir
- 7337 E Ivyglen St Unit 7
- 1758 N 74th Place
- 1561 N Sterling
- 1638 N Avoca
- 7436 E Hannibal St Unit 2
- 1631 N Avoca
- 1822 N Sunaire Cir
- 2312 N Raven
- 6918 E Granada St
- 6655 E Rustic Dr
