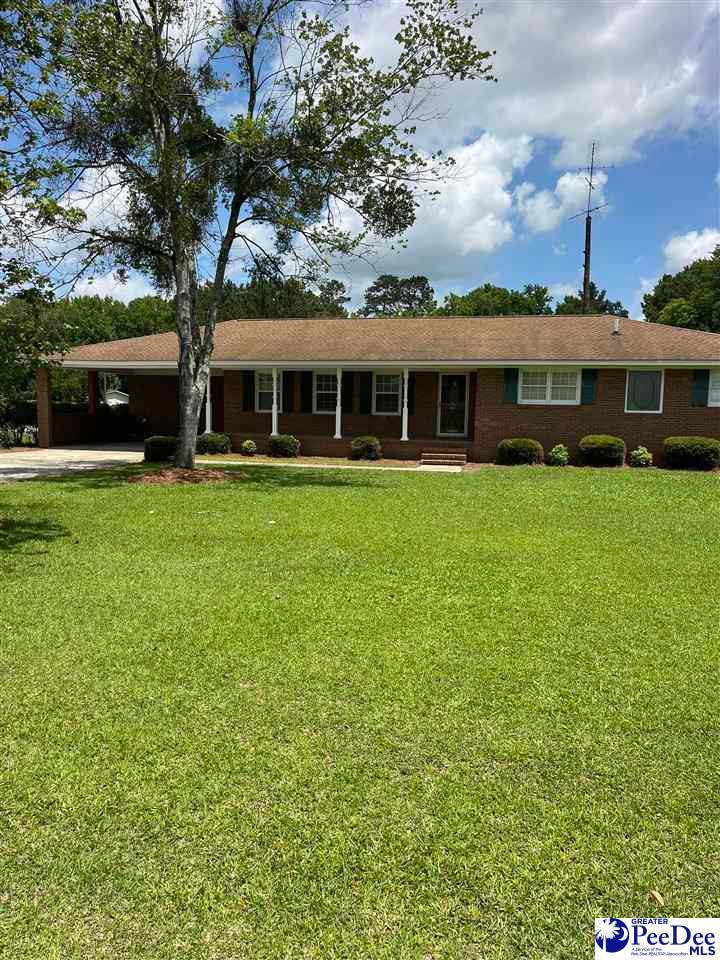1840 New Zion Rd Lake City, SC 29560
Estimated payment $2,080/month
Highlights
- Wood Flooring
- Separate Outdoor Workshop
- Walk-In Closet
- Attic
- Porch
- Central Air
About This Home
Beautiful well maintained 2066 sq. ft. home located on a spacious lot in a quite country setting. The home offers two spacious bedrooms, each with its own full bathroom and walk in closets with built in drawers/cabinets in both the bedroom and baths. A third room used as an office could be converted to a bedroom. There is a den/family room, dinning room, breakfast room and well designed kitchen including a pantry. In addition to the two full bathrooms there is also a half bath for guest. A utility room contains a washer & dryer. There are wood floors and patterned linoleum throughout the home. The home comes with an existing refrigerator, stove, cook top, microwave, washer & dryer. Home has central Air and a gas pack for that warm heat in the winter. A 31' x 35' outbuilding on concrete foundation with (2) 10' roll up doors and entry door is an extra bonus for storage/work shop. This is a must see property! Call the listing agent today for a showing.
Home Details
Home Type
- Single Family
Est. Annual Taxes
- $2,777
Year Built
- Built in 1980
Lot Details
- 0.9 Acre Lot
Parking
- 2 Car Garage
- Carport
Home Design
- Brick Exterior Construction
- Architectural Shingle Roof
Interior Spaces
- 2,066 Sq Ft Home
- 1-Story Property
- Ceiling height between 8 to 10 feet
- Ceiling Fan
- Drapes & Rods
- Blinds
- Crawl Space
- Pull Down Stairs to Attic
Kitchen
- Oven
- Range
- Microwave
Flooring
- Wood
- Vinyl
Bedrooms and Bathrooms
- 2 Bedrooms
- Walk-In Closet
- Shower Only
Laundry
- Dryer
- Washer
Outdoor Features
- Separate Outdoor Workshop
- Outdoor Storage
- Porch
Schools
- Kingstree Elementary School
- Kingstree Jr Hi Middle School
- Kingstree High School
Utilities
- Central Air
- Heating Available
- Septic Tank
Community Details
- County Subdivision
Listing and Financial Details
- Assessor Parcel Number 45097009
Map
Home Values in the Area
Average Home Value in this Area
Tax History
| Year | Tax Paid | Tax Assessment Tax Assessment Total Assessment is a certain percentage of the fair market value that is determined by local assessors to be the total taxable value of land and additions on the property. | Land | Improvement |
|---|---|---|---|---|
| 2024 | -- | $0 | $0 | $0 |
| 2023 | $0 | $0 | $0 | $0 |
| 2022 | -- | $0 | $0 | $0 |
| 2021 | $0 | $0 | $0 | $0 |
| 2020 | $0 | $0 | $0 | $0 |
| 2019 | $0 | $0 | $0 | $0 |
| 2018 | $0 | $0 | $0 | $0 |
| 2016 | -- | $0 | $0 | $0 |
| 2015 | -- | $0 | $0 | $0 |
| 2013 | -- | $0 | $0 | $0 |
Property History
| Date | Event | Price | Change | Sq Ft Price |
|---|---|---|---|---|
| 06/12/2025 06/12/25 | For Sale | $350,000 | -- | $169 / Sq Ft |
Source: Pee Dee REALTOR® Association
MLS Number: 20252232
APN: 45-097-009
- 2146 Green Rd
- 1249 Twin Lakes Rd
- 1602 Olanta Hwy
- 822 Twin Oaks Cir
- 726 Twin Oaks Cir
- 638 Camelot Rd
- 626 Camelot Rd
- 0 Woods Dr Tract 1
- TBD Alice Meyers Dr
- 413 County Road S-45-78
- 0 State Road S-21-190
- 304 E Moore St
- 8367 Salem Rd
- 8200 Salem Rd
- 0 N Floyd Rd
- 0 Francis St
- 113 B S Jones Rd
- 0 W Main St & Devonshire Rd
- Lot 12-D Mcgregor Cir
- Lot 11-D Mcgregor Cir
- 889 N Matthews Rd
- 20 Samaria St
- 825 Tomlinson St
- 208 Martin Luther King Ave
- 2231 Willow Creek Rd
- 5133 Fontanelle Ln
- 56 Myers
- 181 Pommel St
- 2613 Javelin Cir
- 307 W Rollins St
- 180 Mayes St
- 2301 Parrott Dr Unit 23
- 2301 Parrott Dr Unit 23R1
- 2301 Parrott Dr Unit 11
- 2301 Parrott Dr Unit 11R1
- 3273 Spiral Ln
- 945 Clayton Ct
- 4021 W Palmetto St
- 1819 Lake Dr
- 201 Millstone Rd







