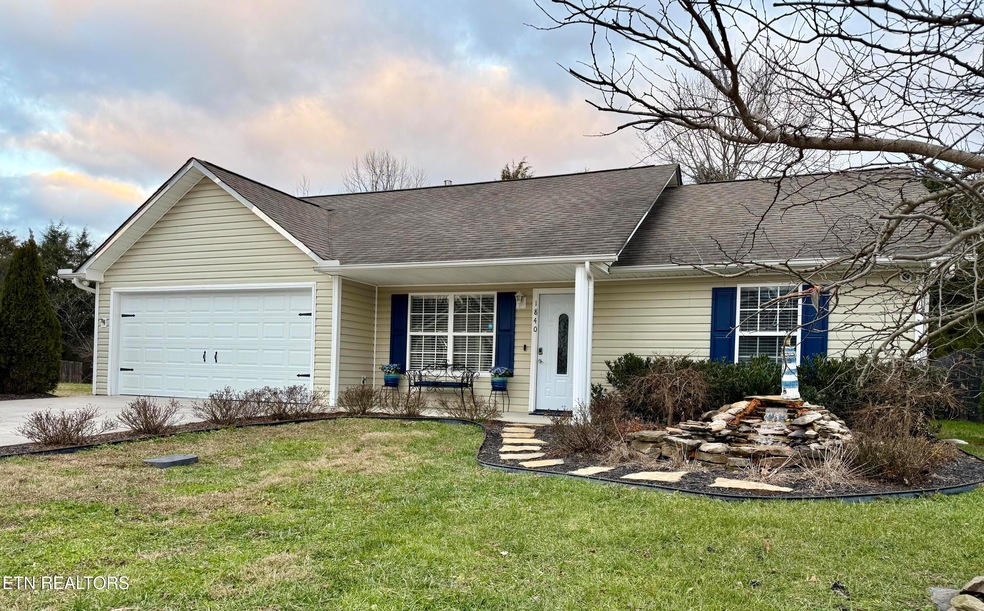
1840 River Poppy Rd Mascot, TN 37806
Highlights
- Traditional Architecture
- Walk-In Closet
- Ceiling Fan
- 2 Car Attached Garage
- Zoned Heating and Cooling System
- Wood Fence
About This Home
As of April 2025Welcome to this lovely, well-maintained one-level home located in the peaceful community of Mascot! With 3 spacious bedrooms and 2 full bathrooms, this charming property offers the perfect blend of comfort and convenience. The bright and airy living area flows seamlessly into the dining and kitchen spaces. No stairs, perfect for all ages and lifestyles. Freshly painted and fully ready to move in! Ideal for outdoor entertaining or a quiet retreat, fenced for more privacy and security for family and fur family members. Located just minutes from local schools, shopping, and dining options, this home offers both privacy and convenience. Whether you're a first-time homebuyer or looking for a new home this is the perfect place to call home.Don't miss out on this fantastic opportunity in Mascot!
Last Agent to Sell the Property
Mountain Home Realty License #363580 Listed on: 02/11/2025
Home Details
Home Type
- Single Family
Est. Annual Taxes
- $778
Year Built
- Built in 2010
Lot Details
- 4,356 Sq Ft Lot
- Wood Fence
HOA Fees
- $8 Monthly HOA Fees
Parking
- 2 Car Attached Garage
- Parking Available
- Garage Door Opener
Home Design
- Traditional Architecture
- Slab Foundation
- Frame Construction
- Vinyl Siding
Interior Spaces
- 1,251 Sq Ft Home
- Ceiling Fan
Kitchen
- Range
- Microwave
- Dishwasher
Flooring
- Laminate
- Vinyl
Bedrooms and Bathrooms
- 3 Bedrooms
- Walk-In Closet
- 2 Full Bathrooms
Utilities
- Zoned Heating and Cooling System
- Heating System Uses Natural Gas
- Heat Pump System
- Internet Available
Community Details
- River Meadow Unit 1 Subdivision
- Mandatory home owners association
Listing and Financial Details
- Assessor Parcel Number 052DB013
Ownership History
Purchase Details
Home Financials for this Owner
Home Financials are based on the most recent Mortgage that was taken out on this home.Purchase Details
Home Financials for this Owner
Home Financials are based on the most recent Mortgage that was taken out on this home.Purchase Details
Home Financials for this Owner
Home Financials are based on the most recent Mortgage that was taken out on this home.Purchase Details
Purchase Details
Home Financials for this Owner
Home Financials are based on the most recent Mortgage that was taken out on this home.Similar Homes in Mascot, TN
Home Values in the Area
Average Home Value in this Area
Purchase History
| Date | Type | Sale Price | Title Company |
|---|---|---|---|
| Warranty Deed | $315,000 | Crossland Title | |
| Warranty Deed | $147,000 | Admiral Title Inc | |
| Warranty Deed | $119,900 | Lincoln Title Llc | |
| Trustee Deed | $109,669 | None Available | |
| Warranty Deed | $109,600 | None Available |
Mortgage History
| Date | Status | Loan Amount | Loan Type |
|---|---|---|---|
| Open | $315,000 | New Conventional | |
| Previous Owner | $144,450 | FHA | |
| Previous Owner | $144,337 | FHA | |
| Previous Owner | $123,591 | New Conventional | |
| Previous Owner | $124,248 | Seller Take Back | |
| Previous Owner | $278,500 | Construction |
Property History
| Date | Event | Price | Change | Sq Ft Price |
|---|---|---|---|---|
| 04/29/2025 04/29/25 | Sold | $315,000 | -1.8% | $252 / Sq Ft |
| 03/29/2025 03/29/25 | Pending | -- | -- | -- |
| 02/11/2025 02/11/25 | Price Changed | $320,900 | -1.5% | $257 / Sq Ft |
| 01/03/2025 01/03/25 | For Sale | $325,900 | -- | $261 / Sq Ft |
Tax History Compared to Growth
Tax History
| Year | Tax Paid | Tax Assessment Tax Assessment Total Assessment is a certain percentage of the fair market value that is determined by local assessors to be the total taxable value of land and additions on the property. | Land | Improvement |
|---|---|---|---|---|
| 2024 | $778 | $50,075 | $0 | $0 |
| 2023 | $778 | $50,075 | $0 | $0 |
| 2022 | $778 | $50,075 | $0 | $0 |
| 2021 | $634 | $29,900 | $0 | $0 |
| 2020 | $634 | $29,900 | $0 | $0 |
| 2019 | $634 | $29,900 | $0 | $0 |
| 2018 | $634 | $29,900 | $0 | $0 |
| 2017 | $634 | $29,900 | $0 | $0 |
| 2016 | $705 | $0 | $0 | $0 |
| 2015 | $705 | $0 | $0 | $0 |
| 2014 | $705 | $0 | $0 | $0 |
Agents Affiliated with this Home
-
Vera Prodanov

Seller's Agent in 2025
Vera Prodanov
Mountain Home Realty
(206) 293-9641
1 in this area
13 Total Sales
-
Trent Hoots
T
Buyer's Agent in 2025
Trent Hoots
Trio Property and Real Estate Services
(865) 556-4941
1 in this area
16 Total Sales
Map
Source: East Tennessee REALTORS® MLS
MLS Number: 1285986
APN: 052DB-013
- 9410 Highbrooke Ln
- 1817 River Poppy Rd
- 2034 Bluebonnet Dr
- 9448 River Cane Rd
- 9324 Number Four Dr
- 2506 Mine Rd
- 8634 Shackleford Ln
- 2205 Shipetown Rd
- 601 Running Brook Dr
- 2117 Connor Isaac Ln
- 8919 John David Dr
- 8705 N Ruggles Ferry Pike
- 824 Commonwealth Ave
- 9361 Gabrielle Rd
- 9357 Gabrielle Rd
- 9832 Clift Rd
- 8528 N Ruggles Ferry Pike
- 2718 Roseberry Rd
- 9329 N Ruggles Ferry Pike
- 2747 Daffodil Ln






