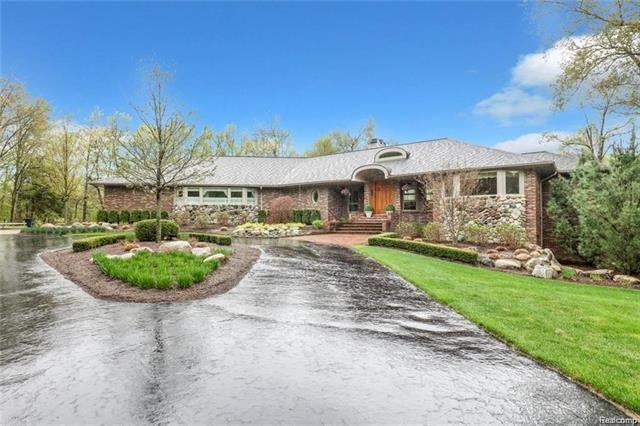
$1,139,000
- 4 Beds
- 4 Baths
- 2,600 Sq Ft
- 321 W 2nd St
- Rochester, MI
Ready to count down to your new home? 3...2...1... Welcome to 321 2nd St, steps from Main St Downtown Rochester, a hard-to-find turnkey built in 2020. There is no hassle of finishing basements or needing landscaping or irrigation. This custom modern Craftsman style with stone and wood elevation features a two-story-covered porch with an 8' Thermatru stained entry door next door to an unbuildable
Angela Aronson Berkshire Hathaway HomeServices Michigan Real Est
