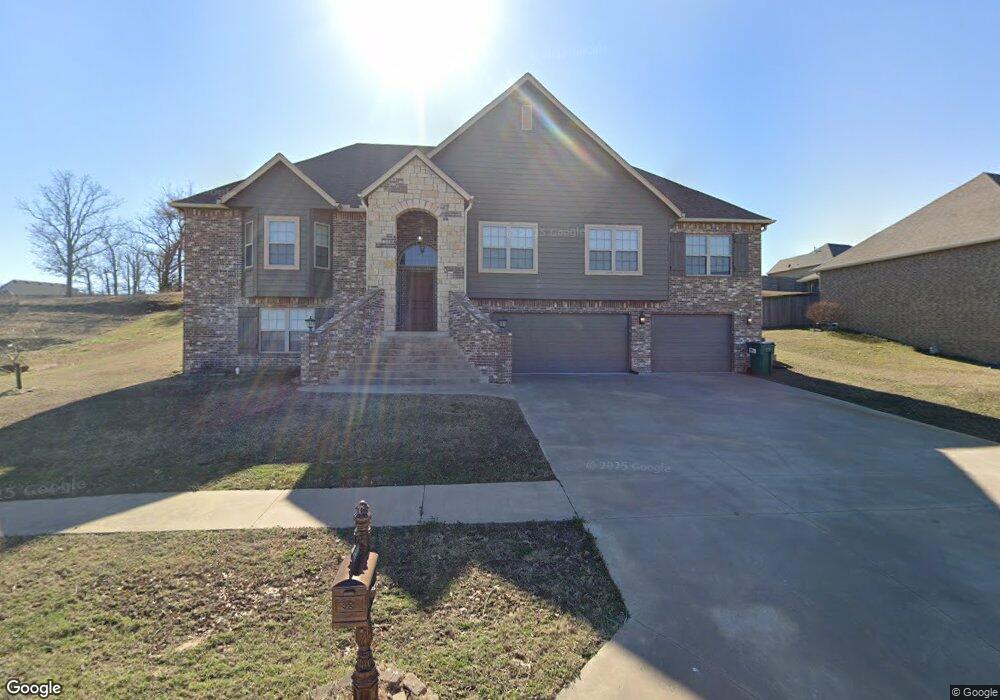
1840 S Stephanie St Sapulpa, OK 74066
Highlights
- Deck
- Granite Countertops
- Cul-De-Sac
- High Ceiling
- Covered patio or porch
- 3 Car Attached Garage
About This Home
As of January 2020Bring the family! 4 bedroom, 3 bath, large second living, storage deluxe, beautiful fireplace, large backyard, covered deck, 3 car over sized garage, large game room, or could be 5th bedroom. Could have 2 master bedrooms, over-sized closet doors
Last Agent to Sell the Property
Coldwell Banker Select License #073718 Listed on: 09/18/2015

Home Details
Home Type
- Single Family
Est. Annual Taxes
- $185
Year Built
- Built in 2015
Lot Details
- Cul-De-Sac
- East Facing Home
- Landscaped
HOA Fees
- $15 Monthly HOA Fees
Parking
- 3 Car Attached Garage
Home Design
- Split Level Home
- Brick Exterior Construction
- Slab Foundation
- Frame Construction
- Fiberglass Roof
- Asphalt
Interior Spaces
- 2,900 Sq Ft Home
- Wired For Data
- High Ceiling
- Ceiling Fan
- Gas Log Fireplace
- Vinyl Clad Windows
- Insulated Windows
- Fire and Smoke Detector
- Washer Hookup
Kitchen
- Gas Oven
- Gas Range
- <<microwave>>
- Plumbed For Ice Maker
- Dishwasher
- Granite Countertops
- Disposal
Flooring
- Carpet
- Tile
Bedrooms and Bathrooms
- 4 Bedrooms
- 3 Full Bathrooms
Eco-Friendly Details
- Energy-Efficient Windows
- Energy-Efficient Insulation
Outdoor Features
- Deck
- Covered patio or porch
- Rain Gutters
Schools
- Jefferson Heights Elementary School
- Sapulpa High School
Utilities
- Forced Air Zoned Heating and Cooling System
- Heating System Uses Gas
- Gas Water Heater
- High Speed Internet
- Phone Available
- Cable TV Available
Listing and Financial Details
- Home warranty included in the sale of the property
Community Details
Overview
- The Lakes At Jefferson Heights I Subdivision
Recreation
- Park
Ownership History
Purchase Details
Home Financials for this Owner
Home Financials are based on the most recent Mortgage that was taken out on this home.Purchase Details
Home Financials for this Owner
Home Financials are based on the most recent Mortgage that was taken out on this home.Similar Homes in Sapulpa, OK
Home Values in the Area
Average Home Value in this Area
Purchase History
| Date | Type | Sale Price | Title Company |
|---|---|---|---|
| Warranty Deed | $270,000 | Titan Title & Closing | |
| Warranty Deed | $260,000 | None Available |
Mortgage History
| Date | Status | Loan Amount | Loan Type |
|---|---|---|---|
| Open | $13,357 | FHA | |
| Closed | $17,670 | FHA | |
| Closed | $12,235 | VA | |
| Open | $265,010 | FHA | |
| Previous Owner | $255,290 | FHA | |
| Previous Owner | $204,000 | Future Advance Clause Open End Mortgage |
Property History
| Date | Event | Price | Change | Sq Ft Price |
|---|---|---|---|---|
| 01/31/2020 01/31/20 | Sold | $269,900 | 0.0% | $93 / Sq Ft |
| 11/20/2019 11/20/19 | Pending | -- | -- | -- |
| 11/20/2019 11/20/19 | For Sale | $269,900 | +3.8% | $93 / Sq Ft |
| 03/25/2016 03/25/16 | Sold | $260,000 | 0.0% | $90 / Sq Ft |
| 09/17/2015 09/17/15 | Pending | -- | -- | -- |
| 09/17/2015 09/17/15 | For Sale | $260,000 | -- | $90 / Sq Ft |
Tax History Compared to Growth
Tax History
| Year | Tax Paid | Tax Assessment Tax Assessment Total Assessment is a certain percentage of the fair market value that is determined by local assessors to be the total taxable value of land and additions on the property. | Land | Improvement |
|---|---|---|---|---|
| 2024 | $4,520 | $37,183 | $4,200 | $32,983 |
| 2023 | $4,520 | $35,413 | $4,200 | $31,213 |
| 2022 | $3,874 | $33,727 | $4,200 | $29,527 |
| 2021 | $3,811 | $32,121 | $4,200 | $27,921 |
| 2020 | $3,570 | $30,262 | $4,200 | $26,062 |
| 2019 | $3,710 | $31,298 | $4,200 | $27,098 |
| 2018 | $3,788 | $31,298 | $4,200 | $27,098 |
| 2017 | $3,768 | $31,298 | $4,200 | $27,098 |
| 2016 | $4,269 | $37,301 | $4,200 | $33,101 |
| 2015 | -- | $4,200 | $4,200 | $0 |
| 2014 | -- | $1,575 | $1,575 | $0 |
Agents Affiliated with this Home
-
Amanda Dudley
A
Seller's Agent in 2020
Amanda Dudley
eXp Realty, LLC
(918) 520-6514
58 in this area
385 Total Sales
-
James Sumter

Buyer's Agent in 2020
James Sumter
Keller Williams Realty Central
(918) 805-9315
6 in this area
277 Total Sales
-
LeeAnn Kreps

Seller's Agent in 2016
LeeAnn Kreps
Coldwell Banker Select
(918) 691-5915
57 in this area
116 Total Sales
Map
Source: MLS Technology
MLS Number: 1543129
APN: 1529-00-003-000-0-090-00
- 1515 Emily Cir
- 1330 Panther Ln
- 13632 W Teel Rd
- 282 Westland
- 13195 W Teel Rd
- 1410 W Taft Ave
- 12169 S Mesa Rd
- 14601 W Teel Rd
- 12310 S Mesa Rd
- 719 W Teel Rd
- 606 W Hastain Ave
- 10 Sahoma Lake Rd
- 208 W Mike Ave
- 1965 S Scott St
- 909 S Oklahoma St
- 215 W Ross Ave
- 202 W Burnham Ave
- 408 S Muskogee St
- 813 S Hickory St
- 218 W Portland Ave
