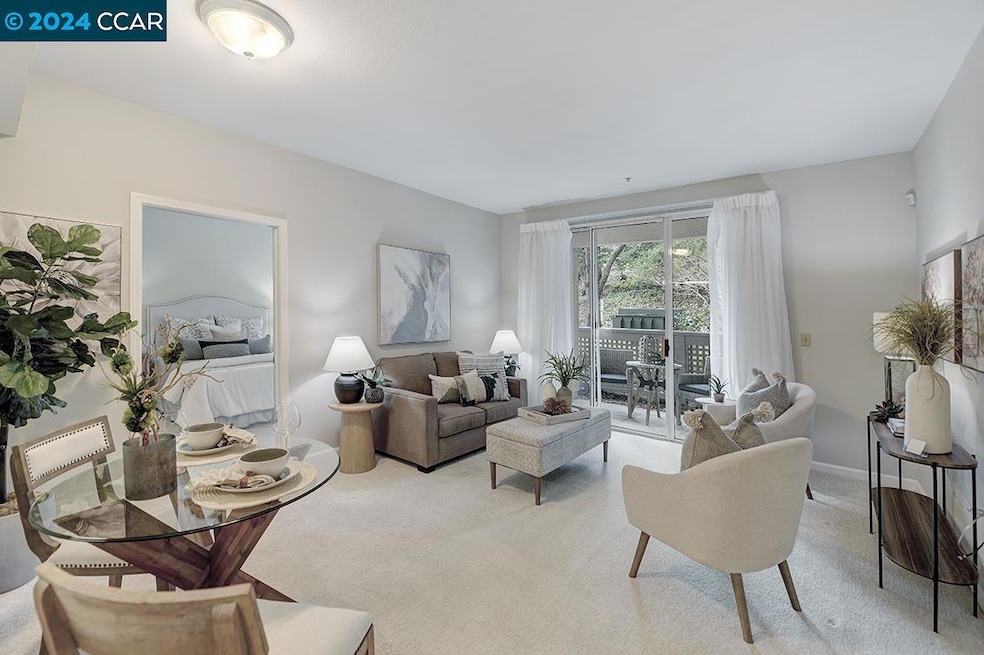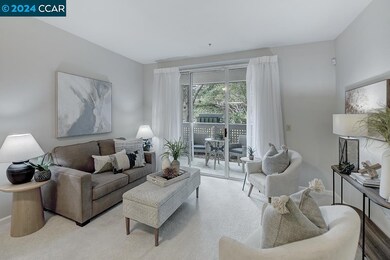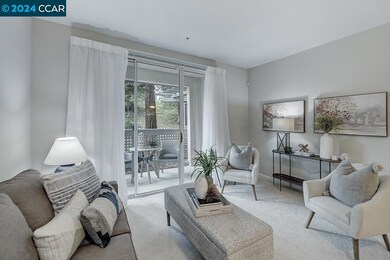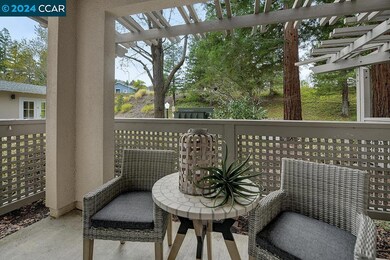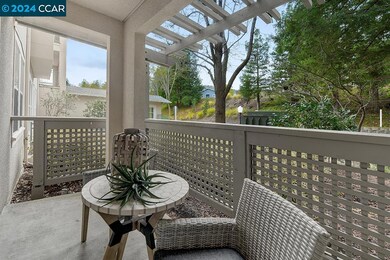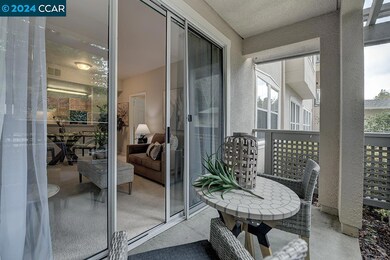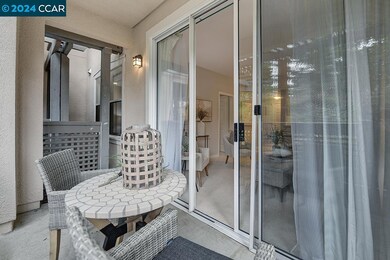
Waterford at Rossmoor 1840 Tice Creek Dr Unit 2118 Walnut Creek, CA 94595
Rossmoor NeighborhoodEstimated Value: $347,000 - $409,451
Highlights
- Golf Course Community
- Fitness Center
- 1 Acre Lot
- Parkmead Elementary School Rated A
- Gated Community
- Clubhouse
About This Home
As of September 2024Charming Waterford "Shelburne" Model Condominium. Prime location and Amenities. This is the perfect blend of comfort and convenience. It is a beautifully maintained property right next to a movie theatre and the dining room. Spacious guest bedroom with adjoining bathroom, offering comfort and convenience for your guests. Large primary suite features full bathroom with a stall shower and generous closet space. This is located close to a covered carport. Pride of ownership shines throughout this wonderfully maintained property. Dont miss out on making this beautiful condominium your new home. HOA dues include one meal a day and weekly housecleaning.
Property Details
Home Type
- Condominium
Est. Annual Taxes
- $4,585
Year Built
- Built in 1991
Lot Details
- 1
HOA Fees
- $2,794 Monthly HOA Fees
Parking
- 1 Car Garage
- Carport
Home Design
- Slab Foundation
- Stucco
Interior Spaces
- 1-Story Property
- Dining Area
- Property Views
Kitchen
- Electric Cooktop
- Microwave
- Solid Surface Countertops
- Trash Compactor
- Disposal
Flooring
- Carpet
- Linoleum
Bedrooms and Bathrooms
- 2 Bedrooms
Laundry
- Laundry closet
- Dryer
- Washer
Utilities
- Forced Air Heating and Cooling System
- Cable TV Available
Additional Features
- Level Entry For Accessibility
- Ground Level
Listing and Financial Details
- Assessor Parcel Number 1863500169
Community Details
Overview
- Association fees include cable TV, common area maintenance, exterior maintenance, management fee, reserves, security/gate fee, trash, water/sewer
- 300 Units
- Walnut Creek Mutual No. 58 Association, Phone Number (925) 977-7700
- Built by Waterford
- Rossmoor Subdivision, Shelburne Floorplan
- Greenbelt
Amenities
- Community Barbecue Grill
- Clubhouse
- Planned Social Activities
Recreation
- Golf Course Community
- Dog Park
Pet Policy
- Pet Restriction
- Limit on the number of pets
- The building has rules on how big a pet can be within a unit
Security
- Gated Community
Ownership History
Purchase Details
Home Financials for this Owner
Home Financials are based on the most recent Mortgage that was taken out on this home.Purchase Details
Home Financials for this Owner
Home Financials are based on the most recent Mortgage that was taken out on this home.Purchase Details
Home Financials for this Owner
Home Financials are based on the most recent Mortgage that was taken out on this home.Purchase Details
Purchase Details
Purchase Details
Purchase Details
Home Financials for this Owner
Home Financials are based on the most recent Mortgage that was taken out on this home.Purchase Details
Home Financials for this Owner
Home Financials are based on the most recent Mortgage that was taken out on this home.Purchase Details
Purchase Details
Home Financials for this Owner
Home Financials are based on the most recent Mortgage that was taken out on this home.Similar Homes in Walnut Creek, CA
Home Values in the Area
Average Home Value in this Area
Purchase History
| Date | Buyer | Sale Price | Title Company |
|---|---|---|---|
| Thomas D Peplinski And Carol J Peplinski Livi | $350,000 | Old Republic Title | |
| Cannon Frank | $334,000 | Old Republic Title Company | |
| Blais Paula H | $285,000 | North American Title Co Inc | |
| Bowen Carole L | -- | North American Title Co Inc | |
| Buonocore George A | $120,000 | North American Title Company | |
| Ellis James N | $292,000 | North American Title | |
| Halagan John | -- | North American Title | |
| Halagan John | $270,000 | North American Title | |
| Krakowiecki Agnes | $209,000 | North American Title Co | |
| Forst Edward | $170,000 | North American Title Company |
Mortgage History
| Date | Status | Borrower | Loan Amount |
|---|---|---|---|
| Previous Owner | Cannon Frank | $267,200 | |
| Previous Owner | Halagan John | $216,000 | |
| Previous Owner | Forst Edward | $100,000 | |
| Closed | Halagan John | $27,000 |
Property History
| Date | Event | Price | Change | Sq Ft Price |
|---|---|---|---|---|
| 02/04/2025 02/04/25 | Off Market | $350,000 | -- | -- |
| 02/04/2025 02/04/25 | Off Market | $334,000 | -- | -- |
| 02/04/2025 02/04/25 | Off Market | $285,000 | -- | -- |
| 09/19/2024 09/19/24 | Sold | $350,000 | -12.5% | $386 / Sq Ft |
| 09/01/2024 09/01/24 | Pending | -- | -- | -- |
| 08/05/2024 08/05/24 | Price Changed | $400,000 | -5.7% | $441 / Sq Ft |
| 05/22/2024 05/22/24 | Price Changed | $424,000 | -3.4% | $467 / Sq Ft |
| 02/21/2024 02/21/24 | For Sale | $439,000 | +31.4% | $484 / Sq Ft |
| 10/18/2021 10/18/21 | Sold | $334,000 | -4.3% | $368 / Sq Ft |
| 09/20/2021 09/20/21 | Pending | -- | -- | -- |
| 07/14/2021 07/14/21 | For Sale | $349,000 | +22.5% | $385 / Sq Ft |
| 06/17/2016 06/17/16 | Sold | $285,000 | -4.7% | $314 / Sq Ft |
| 05/26/2016 05/26/16 | Pending | -- | -- | -- |
| 05/06/2016 05/06/16 | Price Changed | $299,000 | -6.3% | $330 / Sq Ft |
| 03/05/2016 03/05/16 | For Sale | $319,000 | -- | $352 / Sq Ft |
Tax History Compared to Growth
Tax History
| Year | Tax Paid | Tax Assessment Tax Assessment Total Assessment is a certain percentage of the fair market value that is determined by local assessors to be the total taxable value of land and additions on the property. | Land | Improvement |
|---|---|---|---|---|
| 2024 | $4,585 | $334,592 | $166,464 | $168,128 |
| 2023 | $4,585 | $328,032 | $163,200 | $164,832 |
| 2022 | $4,536 | $321,600 | $160,000 | $161,600 |
| 2021 | $3,935 | $299,547 | $164,046 | $135,501 |
| 2019 | $3,851 | $290,664 | $159,181 | $131,483 |
| 2018 | $3,754 | $284,965 | $156,060 | $128,905 |
| 2017 | $4,014 | $279,378 | $153,000 | $126,378 |
| 2016 | $901 | $118,091 | $42,440 | $75,651 |
| 2015 | $865 | $116,318 | $41,803 | $74,515 |
| 2014 | $832 | $114,041 | $40,985 | $73,056 |
Agents Affiliated with this Home
-
Nicole Nielsen

Seller's Agent in 2024
Nicole Nielsen
Rossmoor Realty / J.H. Russell
(925) 382-8801
58 in this area
63 Total Sales
-
Robert Parrish

Buyer's Agent in 2024
Robert Parrish
Rossmoor Realty / J.H. Russell
(925) 287-3364
93 in this area
94 Total Sales
-
Lori Young

Seller's Agent in 2021
Lori Young
Rossmoor Realty / J.H. Russell
(925) 787-6357
406 in this area
412 Total Sales
-
Drew Plaisted

Seller's Agent in 2016
Drew Plaisted
Rossmoor Realty / J.H. Russell
(925) 639-9929
138 in this area
143 Total Sales
-
Jacklynn Roenspie

Buyer's Agent in 2016
Jacklynn Roenspie
Jacklynn Roenspie Real Estate
(925) 628-1827
31 in this area
37 Total Sales
About Waterford at Rossmoor
Map
Source: Contra Costa Association of REALTORS®
MLS Number: 41050528
APN: 186-350-016-9
- 1840 Tice Creek Dr Unit 2323
- 1840 Tice Creek Dr Unit 2132
- 1840 Tice Creek Dr Unit 2326
- 1840 Tice Creek Dr Unit 2108
- 1860 Tice Creek Dr Unit 1414
- 1860 Tice Creek Dr Unit 1146
- 1860 Tice Creek Dr Unit 1430
- 1860 Tice Creek Dr Unit 1434
- 1860 Tice Creek Dr Unit 1428
- 1860 Tice Creek Dr Unit 1319
- 2055 Cactus Ct Unit 5
- 2055 Cactus Ct Unit 3
- 1608 Golden Rain Rd Unit 4
- 1201 Golden Rain Rd Unit 2
- 2017 Oakmont Way Unit 2
- 1935 Cactus Ct Unit 5
- 1816 Golden Rain Rd Unit 12
- 2109 Tice Creek Dr Unit 3
- 2100 Cactus Ct Unit 1
- 2209 Pine Knoll Dr Unit 4
- 1840 Tice Creek Dr Unit 1408
- 1840 Tice Creek Dr Unit 2324/2322
- 1840 Tice Creek Dr Unit 2406 & 2404
- 1840 Tice Creek Dr
- 1840 Tice Creek Dr Unit 2106 & 2104
- 1840 Tice Creek Dr Unit 2104 & 2106
- 1840 Tice Creek Dr Unit 2306
- 1840 Tice Creek Dr Unit 2433
- 1840 Tice Creek Dr Unit 2432
- 1840 Tice Creek Dr Unit 2430
- 1840 Tice Creek Dr Unit 2429
- 1840 Tice Creek Dr Unit 2428
- 1840 Tice Creek Dr Unit 2426
- 1840 Tice Creek Dr Unit 2424
- 1840 Tice Creek Dr Unit 2423
- 1840 Tice Creek Dr Unit 2422
- 1840 Tice Creek Dr Unit 2415
- 1840 Tice Creek Dr Unit 2414
- 1840 Tice Creek Dr Unit 2413
- 1840 Tice Creek Dr Unit 2301
