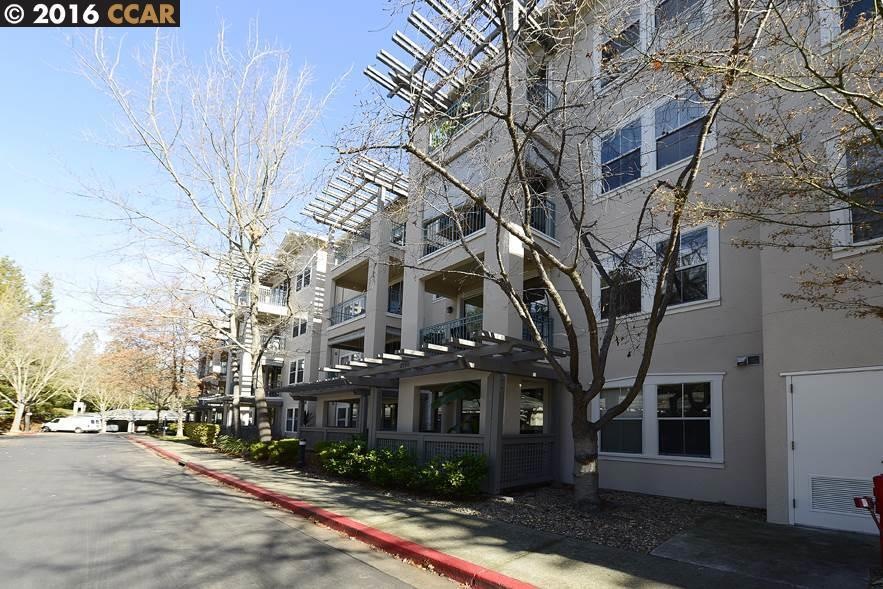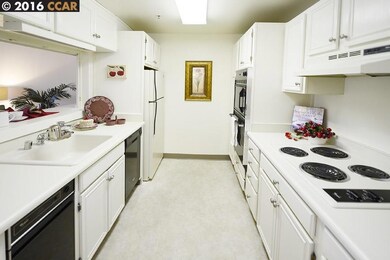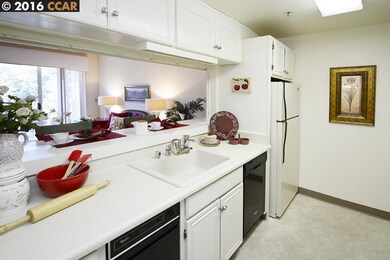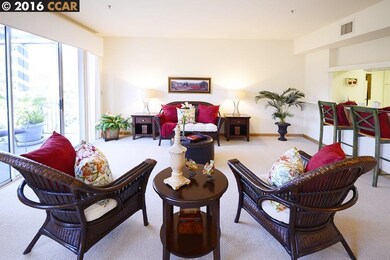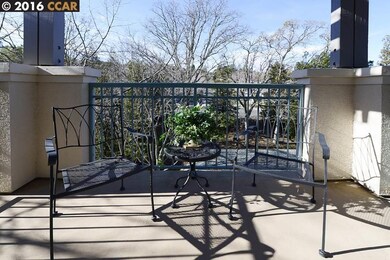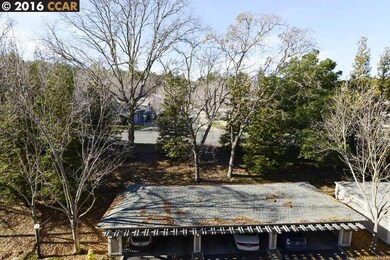
Waterford at Rossmoor 1840 Tice Creek Dr Unit 2408 Walnut Creek, CA 94595
Rossmoor Neighborhood
2
Beds
2
Baths
1,250
Sq Ft
$2,023/mo
HOA Fee
Highlights
- Golf Course Community
- Fitness Center
- Clubhouse
- Parkmead Elementary School Rated A
- Gated Community
- Wood Flooring
About This Home
As of March 20254th floor Penthouse. Beautiful Earlshall in the North Building at the Waterford. Wood floors in entry, dining room & hall. Laundry in hall closet, 2 patios, large master suite with walk-in closet. Stall shower.
Property Details
Home Type
- Condominium
Est. Annual Taxes
- $9,626
Year Built
- Built in 1993
HOA Fees
- $2,023 Monthly HOA Fees
Parking
- Assigned Parking
Interior Spaces
- 1-Story Property
- Dining Area
- Property Views
Kitchen
- Electric Cooktop
- Microwave
- Dishwasher
- Trash Compactor
Flooring
- Wood
- Carpet
Bedrooms and Bathrooms
- 2 Bedrooms
- 2 Full Bathrooms
Laundry
- Laundry closet
- Dryer
- Washer
Utilities
- Central Air
- Heating Available
Listing and Financial Details
- Assessor Parcel Number 189750118
Community Details
Overview
- Association fees include cable TV, common area maintenance, reserves, security/gate fee, trash, water/sewer
- 300 Units
- Walnut Creek Mutual No. 58 Association, Phone Number (925) 988-7700
- Rossmoor Subdivision, Earlshall Floorplan
- Greenbelt
Recreation
- Golf Course Community
Pet Policy
- Limit on the number of pets
Additional Features
- Clubhouse
- Gated Community
Ownership History
Date
Name
Owned For
Owner Type
Purchase Details
Listed on
Nov 1, 2024
Closed on
Feb 25, 2025
Sold by
Lasky Richard D
Bought by
Beeson-Warrin Revocable Living Trust and Beeson
Seller's Agent
Nicole Nielsen
Rossmoor Realty / J.H. Russell
Buyer's Agent
Jennifer DeVinney
Sfre Holdings Engel & Volkers
List Price
$850,000
Sold Price
$765,000
Premium/Discount to List
-$85,000
-10%
Total Days on Market
28
Views
5
Home Financials for this Owner
Home Financials are based on the most recent Mortgage that was taken out on this home.
Avg. Annual Appreciation
6.14%
Original Mortgage
$798,000
Outstanding Balance
$733,592
Interest Rate
6.95%
Mortgage Type
Construction
Estimated Equity
$41,037
Purchase Details
Closed on
Aug 29, 2024
Sold by
Marvin I Lasky And Eileen D Lasky Living and Lasky Richard D
Bought by
Lasky Richard D
Purchase Details
Listed on
Jan 4, 2016
Closed on
Feb 19, 2016
Sold by
Densmore Arline H and Densmore Jeffrey
Bought by
Marvin I Lasky & Eileen D Lasky Living T
Seller's Agent
Nicole Nielsen
Rossmoor Realty / J.H. Russell
Buyer's Agent
Robert Parrish
Rossmoor Realty / J.H. Russell
List Price
$708,000
Sold Price
$685,000
Premium/Discount to List
-$23,000
-3.25%
Home Financials for this Owner
Home Financials are based on the most recent Mortgage that was taken out on this home.
Avg. Annual Appreciation
1.34%
Purchase Details
Closed on
Mar 11, 2015
Sold by
Carlson Michael and Carlson Gerald W
Bought by
Densmore Arline H and Densmore Jeffrey
Purchase Details
Closed on
Oct 27, 2008
Sold by
White Daniel A
Bought by
Carlson Ruth C
Home Financials for this Owner
Home Financials are based on the most recent Mortgage that was taken out on this home.
Original Mortgage
$417,000
Interest Rate
5.77%
Mortgage Type
Purchase Money Mortgage
Purchase Details
Closed on
Mar 19, 2004
Sold by
White Rose F
Bought by
White Rose F and White Daniel A
Purchase Details
Closed on
Nov 6, 2000
Sold by
Thurlow William Leonard Tre
Bought by
White Robert J and White Rose F
Purchase Details
Closed on
Feb 24, 1999
Sold by
Thurlow William Leonard and Thurlow Harriet Lucile
Bought by
Thurlow William Leonard
Home Financials for this Owner
Home Financials are based on the most recent Mortgage that was taken out on this home.
Original Mortgage
$240,000
Interest Rate
6.76%
Mortgage Type
Purchase Money Mortgage
Purchase Details
Closed on
Nov 24, 1997
Sold by
Thurlow William L
Bought by
Thurlow William Leonard and Thurlow Harriet Lucile
Purchase Details
Closed on
Dec 2, 1996
Sold by
Thurlow Harriet Lucile
Bought by
Thurlow William L
Purchase Details
Closed on
Nov 15, 1996
Sold by
Rob Dudas Gladys P Co Trustee & Dudas J
Bought by
Thurlow William L
Map
About Waterford at Rossmoor
Create a Home Valuation Report for This Property
The Home Valuation Report is an in-depth analysis detailing your home's value as well as a comparison with similar homes in the area
Similar Homes in Walnut Creek, CA
Home Values in the Area
Average Home Value in this Area
Purchase History
| Date | Type | Sale Price | Title Company |
|---|---|---|---|
| Grant Deed | $765,000 | Lennar Title | |
| Gift Deed | -- | None Listed On Document | |
| Grant Deed | $685,000 | North American Title Co Inc | |
| Grant Deed | $659,000 | Old Republic Title Company | |
| Grant Deed | $600,000 | Old Republic Title Company | |
| Interfamily Deed Transfer | -- | -- | |
| Individual Deed | $480,000 | North American Title Co | |
| Interfamily Deed Transfer | -- | First American Title Ins Co | |
| Interfamily Deed Transfer | -- | -- | |
| Interfamily Deed Transfer | -- | North American Title Ins Co | |
| Individual Deed | $311,500 | North American Title Co |
Source: Public Records
Mortgage History
| Date | Status | Loan Amount | Loan Type |
|---|---|---|---|
| Open | $798,000 | Construction | |
| Closed | $798,000 | Construction | |
| Previous Owner | $417,000 | Purchase Money Mortgage | |
| Previous Owner | $240,000 | Purchase Money Mortgage |
Source: Public Records
Property History
| Date | Event | Price | Change | Sq Ft Price |
|---|---|---|---|---|
| 03/04/2025 03/04/25 | Sold | $765,000 | +11.7% | $607 / Sq Ft |
| 02/04/2025 02/04/25 | Off Market | $685,000 | -- | -- |
| 02/03/2025 02/03/25 | Pending | -- | -- | -- |
| 11/01/2024 11/01/24 | For Sale | $850,000 | +24.1% | $674 / Sq Ft |
| 03/02/2016 03/02/16 | Sold | $685,000 | -3.2% | $548 / Sq Ft |
| 02/02/2016 02/02/16 | Pending | -- | -- | -- |
| 01/04/2016 01/04/16 | For Sale | $708,000 | -- | $566 / Sq Ft |
Source: Contra Costa Association of REALTORS®
Tax History
| Year | Tax Paid | Tax Assessment Tax Assessment Total Assessment is a certain percentage of the fair market value that is determined by local assessors to be the total taxable value of land and additions on the property. | Land | Improvement |
|---|---|---|---|---|
| 2024 | $9,626 | $782,112 | $464,232 | $317,880 |
| 2023 | $9,398 | $766,778 | $455,130 | $311,648 |
| 2022 | $9,235 | $751,744 | $446,206 | $305,538 |
| 2021 | $8,979 | $737,005 | $437,457 | $299,548 |
| 2019 | $8,817 | $715,147 | $424,483 | $290,664 |
| 2018 | $8,561 | $701,125 | $416,160 | $284,965 |
| 2017 | $8,431 | $687,378 | $408,000 | $279,378 |
| 2016 | $8,776 | $657,882 | $406,100 | $251,782 |
| 2015 | $5,657 | $435,000 | $286,797 | $148,203 |
| 2014 | $5,051 | $385,000 | $253,832 | $131,168 |
Source: Public Records
Source: Contra Costa Association of REALTORS®
MLS Number: 40725141
APN: 186-350-118-3
Nearby Homes
- 1840 Tice Creek Dr Unit 2132
- 1840 Tice Creek Dr Unit 2326
- 1840 Tice Creek Dr Unit 2108
- 1860 Tice Creek Dr Unit 1414
- 1860 Tice Creek Dr Unit 1146
- 1860 Tice Creek Dr Unit 1430
- 1860 Tice Creek Dr Unit 1434
- 1860 Tice Creek Dr Unit 1116
- 1860 Tice Creek Dr Unit 1428
- 1860 Tice Creek Dr Unit 1249
- 1860 Tice Creek Dr Unit 1319
- 2055 Cactus Ct Unit 5
- 2055 Cactus Ct Unit 3
- 1201 Golden Rain Rd Unit 2
- 2017 Oakmont Way Unit 2
- 1935 Cactus Ct Unit 5
- 1816 Golden Rain Rd Unit 12
- 2109 Tice Creek Dr Unit 3
- 2100 Cactus Ct Unit 1
- 2209 Pine Knoll Dr Unit 4
